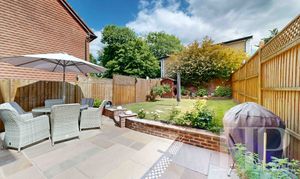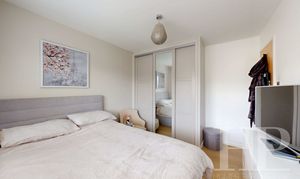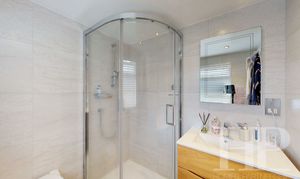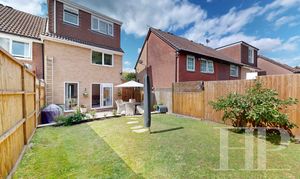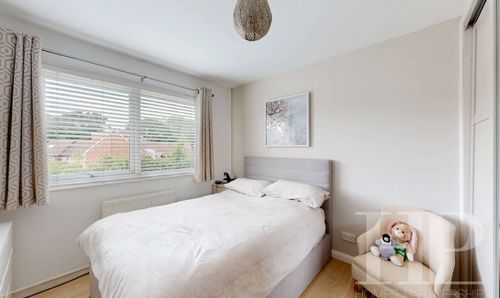Book a Viewing
To book a viewing for this property, please call Homes Partnership, on 01293 529999.
To book a viewing for this property, please call Homes Partnership, on 01293 529999.
3 Bedroom End of Terrace House, Poynings Road, Ifield, RH11
Poynings Road, Ifield, RH11

Homes Partnership
Homes Partnership Southern Ltd, 44 High Street
Description
Homes Partnership is delighted to offer for sale this extended three bedroom, end of terrace house, located in the residential neighbourhood of Ifield on the outskirts of Crawley. Originally built as a two bedroom home, the loft has been converted to provide the main bedroom, with an en-suite shower room. The landing area is very cleverly being used as office space. The property has been further improved recently by the current owners with new carpets and flooring throughout, new internal doors, new banisters and balustrades, and new windows. The accommodation in full comprises an entrance hall, a spacious, dual-aspect, bright and airy lounge/dining room with windows to the side and rear, and patio doors opening to the rear garden. There is a fitted kitchen to the front with a built-in oven and hob. On the first floor there are two double bedrooms, both with fitted wardrobes, and a bathroom fitted with a white suite. The second floor now provides the main bedroom suite with the bedroom window overlooking the rear garden, and an en-suite shower room. Moving outside, the rear garden is a feature of the property and a great space for entertaining family and friends, with a paved patio adjacent to the property, perfect for al fresco dining and easing the transition of indoor/outdoor living. The remainder is mostly laid to lawn with raised beds stocked with plants, shrubs and a tree. The front is laid to lawn with a decorative, circular raised bed with plants and shrubs. There is a lean-to shed at the side the property with doors to both the front and rear. A brick-paved driveway provides off-road parking for one vehicle. This property is beautifully presented and would be a great family home, we would urge a viewing to see if this would suit your needs.
EPC Rating: C
Virtual Tour
https://my.matterport.com/show/?m=AkSYKkM1qrMKey Features
- Three bedroom end of terrace house
- Loft converted to provide bedroom one and an en-suite shower room
- Bright and airy dual aspect lounge/dining room
- Fitted kitchen with built-in oven and hob
- Fitted wardrobes to all bedrooms
- Driveway for one vehicle
- Rear garden with patio, lawn and raised beds
- Beautifully presented throughout
- Ideal family home; viewing recommended!
Property Details
- Property type: House
- Price Per Sq Foot: £373
- Approx Sq Feet: 1,071 sqft
- Plot Sq Feet: 2,056 sqft
- Property Age Bracket: 1970 - 1990
- Council Tax Band: C
Rooms
Entrance hall
Radiator. Stairs to the first floor. Doors to kitchen and:
Lounge/dining room
4.78m x 4.09m
Radiator. Under-stair storage cupboard. Dual aspect with a window to the side and a window to the rear, and patio doors opening to the rear garden.
View Lounge/dining room PhotosKitchen
2.90m x 2.36m
Fitted with a range of wall and base level units incorporating a one-and-a-half bowl, single drainer sink unit with mixer tap. Built-in oven and hob with extractor hood over. Space for fridge/freezer and washing machine. Window to the front.
View Kitchen PhotosFirst floor landing
Stairs from the entrance hall. Doors to two bedrooms and the bathroom. Stairs continue to the second floor.
Bedroom two
3.76m x 2.97m
Maximum measurements. Built-in wardrobes with mirrored sliding doors. Radiator. Window overlooks the rear garden.
View Bedroom two PhotosBedroom three
3.51m x 2.90m
Maximum measurements. Built-in wardrobe with a mirrored sliding door. Radiator. Window to the front.
View Bedroom three PhotosBathroom
Fitted with a white suite comprising a bath with a shower attachment over, a wash hand basin with a vanity cupboard below, and a low-level WC. Heated towel rail. Opaque window to the front.
View Bathroom PhotosSecond floor landing/office space
2.72m x 1.14m
The landing has a decorative glass balustrade, and the space is being cleverly used as an office. Skylight window to the front. Door to:
View Second floor landing/office space PhotosBedroom one
4.62m x 2.57m
Maximum measurements. Built-in wardrobe. Radiator. Window overlooks the rear garden. Door to:
View Bedroom one PhotosEn-suite shower room
Fitted with a white sutie comprising a shower cubicle, a wash hand basin with a vanity drawer below, and a low-level WC. Extractor fan. Heated towel rail. Opaque window to the rear.
View En-suite shower room PhotosMaterial information
Broadband information: For specific information please go to https://checker.ofcom.org.uk/en-gb/broadband-coverage | Mobile Coverage: For specific information please go to https://checker.ofcom.org.uk/en-gb/mobile-coverage |
Identification checks
Should a purchaser(s) have an offer accepted on a property marketed by Homes Partnership, they will need to undertake an identification check. This is done to meet our obligation under Anti Money Laundering Regulations (AML) and is a legal requirement. | We use an online service to verify your identity provided by Lifetime Legal. The cost of these checks is £80 inc. VAT per purchase which is paid in advance, directly to Lifetime Legal. This charge is non-refundable under any circumstances.
Travelling time to train stations
Ifield By car 3 mins On foot 20 mins - 0.9 miles | Crawley By car 11 mins - 3 miles | Three Bridges By car 12 mins - 4.2 miles | Faygate By car 11 mins - 4.6 miles | (Source: Google maps)
Floorplans
Outside Spaces
Front Garden
The front is laid to lawn with a decorative circular raised bed with plants and shrubs.
View PhotosRear Garden
Paved patio area adjacent to the property, with steps up to the remainder being mostly laid to lawn with raised beds to the rear with plants, shrubs and a tree. Garden shed at the rear. Lean-to shed adjacent to the property with doors to the front and rear. Enclosed by fence.
View PhotosParking Spaces
Driveway
Capacity: 1
A brick paved driveway the front of the property provides off road parking for one vehicle.
View PhotosLocation
Ifield is a former village and now a neighbourhood within Crawley located on the west side of town. Open countryside is close by as is the Ifield Water Mill and Mill Pond which was built in 1683, rebuilt in 1817 and recently restored. The Mill Pond has a rich bird community throughout the year and is a great place for relaxation. Ifield Village Conservation area off Rusper Road which includes the 13th century church of St Margaret, The Barn Theatre, the Plough Inn and picturesque listed cottages. Ifield has a parade of shops with an Indian restaurant and another pub, while on Ifield Green you will find The Royal Oak pub, hairdressers and local convenience store. The area offers two primary schools, a secondary school and a special needs school. There is a golf club, a cricket club and recreational park with a playground. Metrobus connects the area with Crawley town centre and beyond and the A23 / M23 is easily accessible. We love everything that Ifield has to offer!
Properties you may like
By Homes Partnership



