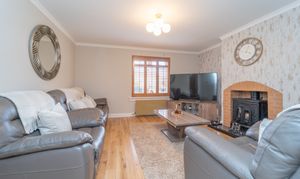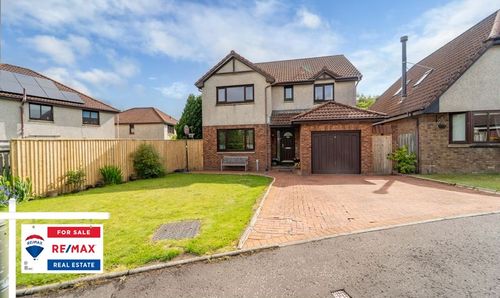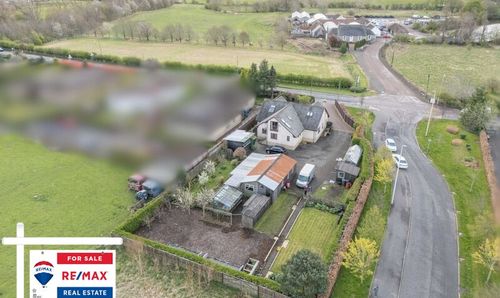3 Bedroom End of Terrace House, Whitehill Avenue, Airdrie, ML6
Whitehill Avenue, Airdrie, ML6
Description
*CLOSING DATE - THURSDAY 24TH OCTOBER @12NOON*
Charming Rarely Available Family Home with Expansive Outdoor Space!
Not to be missed is this brilliant three Bedroom End of Terrace Home situated in Whitehill Avenue, Airdrie, ML6 6PL marketed by Lauren Beresford and RE/MAX Property.
Comprising of: Entrance Hall, Lounge, Kitchen, Rear Hall, Porch, Shower Room, Upper Hall, Three Bedrooms and Ensuite Shower Room. This property benefits from gas central heating, double glazing, tarmac wrap around driveway, two garages/workshops, bin storage, and access to a large grassed area.
The home report can be downloaded from the RE/MAX website.
No Factor Fees
Freehold Tenure
Council Tax Band C
EPC Rating: D
Virtual Tour
Other Virtual Tours:
Key Features
- Potential Business Premise/Expansive Family Area
- Close Proximity To University Hospital Monklands
- Two Garages & Workshop
- Ground Floor & Upper Floor Shower Room
- Tarmac Driveway
- Stylish Lounge & Kitchen
- Schooling Nearby
- Ideal Locale
Property Details
- Property type: House
- Property Age Bracket: 1940 - 1960
- Council Tax Band: C
- Property Ipack: Home Report
Rooms
Hallway
3.47m x 1.87m
Entrance (1.90m x 0.88m). The Hallway is bright and spacious, giving access to the Lounge, Kitchen, downstairs shower room, rear Hall and staircase to the upper level. The Hallway has one central light fitting, two side facing windows, painted and wooden panelled walls, one radiator, hard wood flooring, and an under-stair cupboard. The staircase handrail has glass panels.
View Hallway PhotosLounge
4.11m x 4.04m
Beautifully presented Lounge with a brick fireplace and muti-fuel stove. Around the room there is one central light fitting, wallpapered and painted walls, one radiator and hard wood flooring.
View Lounge PhotosKitchen
3.59m x 2.84m
Kitchen comprising of: Fitted wall and base units, extractor hood, marble worktops, space for white goods, newly installed integrated electric hob, oven and composite sink. There is spotlighting, marble splashback and painted walls, one radiator and tile flooring. Additionally, there is a rear facing window and access to the rear Hallway and Porch.
View Kitchen PhotosRear Hall
1.98m x 1.02m
Located off the Kitchen, leading to the Porch. There is spotlighting, tiled wall coverings, one radiator and tiled flooring. There is a built-in shelved cupboard space where a tumble dryer or appliance can be placed.
View Rear Hall PhotosPorch
1.78m x 1.37m
Porch at the rear of the property with external door leading to the rear and garages. There is one wall light fitting, brick wall and double-glazed windows, and tile flooring.
View Porch PhotosShower Room
2.52m x 1.53m
Ground level Shower room with opaque windows facing the side and rear. Comprising of toilet, sink, and walk-in shower with overhead electric shower. There is one central light fitting, wet wall panelling, designer radiator and wet flooring.
View Shower Room PhotosUpper Hallway
(2.33m x 1.01m) (2.40m x 0.01m) Hallway giving access to Bedroom 1, 2, 3, Ensuite, storage cupboard and attic. There is one central light fitting, a front facing window, painted and wooden wall panelling, and carpet flooring. Landing (1.96m x 0.85m).
View Upper Hallway PhotosBedroom 1
4.07m x 3.12m
Excellent sized front facing double Bedroom with fitted wardrobes and a built-in storage cupboard. There is one central light fitting, a front facing window, painted walls, carpet flooring and one radiator.
View Bedroom 1 PhotosBedroom 2
3.90m x 2.93m
Double Bedroom located at the rear of the property with a built-in cupboard space. There is one central light fitting, a rear facing window, painted walls, one radiator and carpet flooring.
View Bedroom 2 PhotosBedroom 3
2.82m x 1.90m
Bedroom located at the rear of the property with a Shower Ensuite, this room is ideal for a home office, storage room, playroom or nursery. There is one central light fitting, a rear facing window, painted walls, one radiator and carpet flooring.
View Bedroom 3 PhotosEnsuite
2.82m x 1.90m
Ensuite Shower Room comprising of: toilet, sink with hot and cold tap, and shower cubicle with overhead electric shower. There is one central light fitting, tiled walls, extractor fan and tile flooring. Additionally, there is a built-in storage cupboard.
View Ensuite PhotosFloorplans
Outside Spaces
Front Garden
Front Garden Private front with tarmac driveway to the front which continues to the side and rear. There is a fence surround and secure gate.
View PhotosYard
Rear Garden Tarmac to the rear and side of property. There is a garage at the side with additional bin storage, and a large two section Garage with workshop at the rear, with power supply.
View PhotosGarden
Access to a large grassed area with decking, shed and flower beds as well. (Please ask the agent about this area).
View PhotosLocation
Whitehill Avenue is an ideal location with Airdrie Town Centre close by which offers a vibrant atmosphere with a wide range of shopping facilities, restaurants, and bars to enjoy. Families will appreciate the proximity to primary and secondary schools. For commuters, the property is well-connected with regular bus and train services to surrounding towns and cities. The nearby M8 and M74 motorway provides easy access throughout the central belt for those traveling by car. In addition, the property is in close proximity to Airdrie Train Station, Airdrie Academy, Airdrie Golf Club and University Hospital Monklands.
Properties you may like
By RE/MAX Property


































































