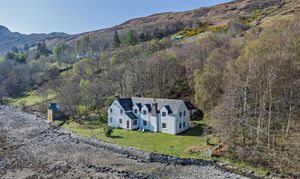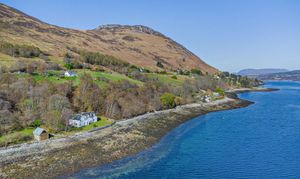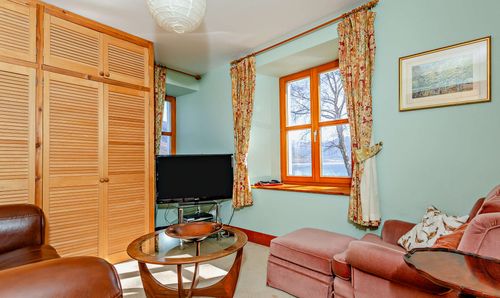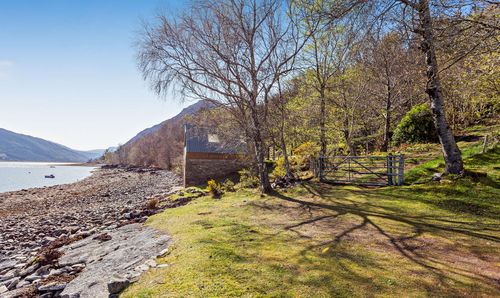5 Bedroom Detached House, Lochbroom, Garve, IV23
Lochbroom, Garve, IV23
.png)
Nested Highland
Fora, 9 Dallington Street, London
Description
This beautiful building was built in 1875 as the local school for children living in the Lochbroom area. It was completely renovated and converted in the 1990s. Originally intended to be used as luxury Bed & Breakfast, it instead became a much-loved family home, with the same owners for 30 years. The property is tucked away in a picturesque and secluded lochside location with awe-inspiring views of the nearby Munro, Beinn Dearg and the surrounding hills. This extraordinary property offers a unique opportunity to own a piece of tranquillity in the heart of The Highlands. This 5-bedroom detached house with a rich history, is not just a home—it's a sanctuary where every corner exudes a sense of comfort and charm.
Upon entering, you are greeted by a sense of space and light that permeates throughout the property. The vast living room, with a large dining and family area, provides the perfect setting for both gatherings with loved ones and cosy nights in front of the big log-burner. The modern, well-equipped kitchen, with stone tiles and underfloor heating, is complemented by a breakfast bar right by the window, where you can enjoy your morning cup of coffee while basking in the warmth of the sun's rays over beautiful Loch Broom.
The property boasts five spacious bedrooms, each offering peace and quiet. The Master Bedroom, with en-suite shower room, is a haven of relaxation, providing the ultimate in comfort and convenience. And both family bathrooms have large, luxurious corner baths. In addition, the property features a unique stone outbuilding immediately behind the house. This contains a beautiful sauna and changing room, offering a touch of indulgent luxury right on your doorstep.
This property is well positioned for those looking to invest in the thriving hospitality industry or to simply enjoy the beauty of the surrounding nature. Situated close to the renowned North Coast 500 route, the property offers easy access to a myriad of outdoor activities, from hill-walking and fishing to bird-watching and golf. Or simply relax in the garden by the shore, watching seals, porpoises and otters in the Loch right in front of you.
Modern amenities such as electric central heating and the gorgeous timber-framed windows ensure that you stay cosy and comfortable year-round. And you are within easy commuting distance of picturesque Ullapool, with its excellent local shops and services, including Schools, Sports&Leisure facilities, Medical Centre and many superb places to eat or drink.
Ullapool is also blessed with a vibrant Music and Arts scene.
Key Features
- Stunning lochside location with views to nearby hills
- Five spacious bedrooms including en-suite master
- Vast living room/dining room/family room
- Modern kitchen with built-in appliances and underfloor heating.
- Outbuilding with sauna & store
- Converted Schoolhouse
- Beautiful rural location
- Excellent business opportunity close to NC500
- Modern electric central heating and very efficient timber-framed windows
- Within easy commuting distance of Ullapool and local services
Property Details
- Property type: House
- Price Per Sq Foot: £175
- Approx Sq Feet: 2,540 sqft
- Property Age Bracket: Victorian (1830 - 1901)
- Council Tax Band: G
Rooms
Lounge/dining Room
12.78m x 5.00m
Impressive space which was formerly the Schoolroom. The expansive spiral staircase and log burner along with attractive wooden ceiling give this room great character. The large dining area only adds to the overall ambience.
View Lounge/dining Room PhotosKitchen
3.74m x 3.05m
Modern kitchen with ample fitted units and integrated double fan oven, fridge, freezer and dishwasher. Island with induction hob and Breakfast bar.
View Kitchen PhotosUtility & Laundry Room
2.54m x 1.78m
Laundry room with space for washing machine and tumble dryer.
Entrance Vestibule
Independent access to both Inner Hallway and Lounge/Dining Room.
View Entrance Vestibule PhotosHallway
Inner hallway giving access to sitting room, kitchen, utility room, lounge/dining room and stairs to upper floor.
View Hallway PhotosLanding
Long landing reached via spiral staircase from lounge/dining room giving access to three bedrooms and bathroom.
View Landing PhotosMaster bedroom with en-suite
4.02m x 3.86m
Spacious master bedroom with en-suite shower-room.
View Master bedroom with en-suite PhotosFamily Bathroom
Large and airy family bathroom with corner bath, WC, basin and tiled floor.
View Family Bathroom PhotosOutside Sauna Studio
Stylishly converted original 19th Century outbuilding, containing a good-sized sauna, changing area and shower/WC. There is also an attached room, constructed in the 1990s, currently used as a storeroom, but originally intended to be a gym or yoga studio.
View Outside Sauna Studio PhotosFloorplans
Outside Spaces
Garden
Fully fenced and gated garden, bordered by native woodland behind and to the side, and Loch Broom itself directly in front of the house. There is a good-sized lawned area between the house and the shore, which is ideal for children (and dogs!) to play in, for entertaining, for watching the varied wildlife, or simply for enjoying the amazing panoramic views across the Loch to the magnificent mountains and hills beyond
View PhotosParking Spaces
Driveway
Capacity: 2
Ample space for parking both in front and to the side of the house.
Location
Tigh Na Criche lies in a secluded lochside location on Loch Broom. It is only 11 miles from the busy ferry port of Ullapool with its abundant shops, restaurants and supermarket. It is approximately an hour and a half drive to Inverness, which gives access to the majority of services expected in a large city. Inverness Airport is only 15 minutes out of the city. The west coast of Scotland is world famous for proximity to some of the spectacular beaches and breathtaking mountain views. It is also adjacent to the famous North Coast 500 driving route.
Properties you may like
By Nested Highland











































































