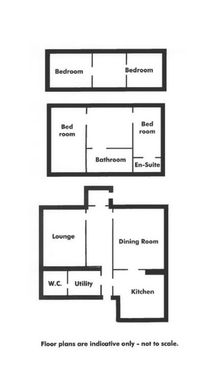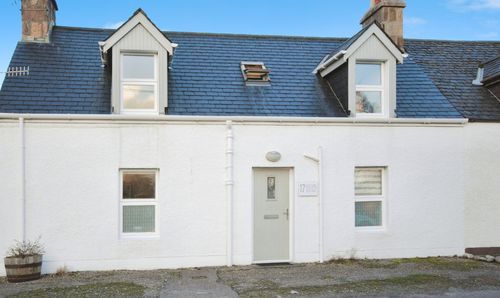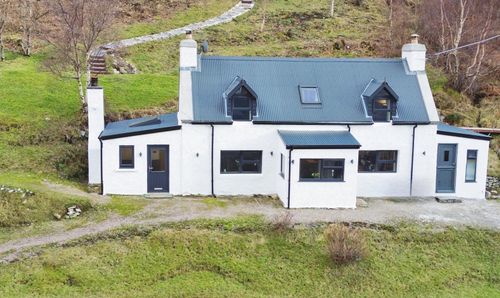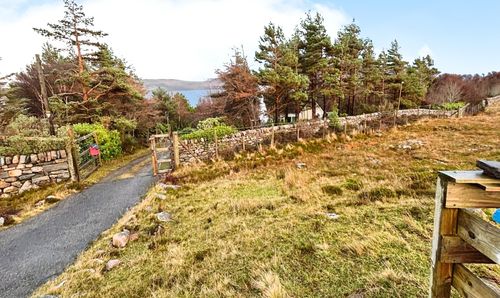Book a Viewing
To book a viewing for this property, please call Nested Highland, on 01463389144.
To book a viewing for this property, please call Nested Highland, on 01463389144.
4 Bedroom House, 19 Main Street, Lochinver, IV27
19 Main Street, Lochinver, IV27
.png)
Nested Highland
Fora, 9 Dallington Street, London
Description
Tigh Lios (House of the Cure) is a former doctor's house built in the popular Highland coastal village of Lochinver in 1848. With captivating views extending over the loch, this well-maintained property presents a unique opportunity to acquire a substantial 4-bedroom semi-detached house with a self-contained chalet bedroom. Formerly a successful bed and breakfast establishment on the renowned NC500 route, this residence offers multiple opportunities.
Entering the property, a traditional entrance porch leads into the lounge, which features an attractive log burner that sets the tone for cosy evenings. The dining room offers a versatile space for formal gatherings or relaxed meals, while the breakfasting kitchen is equipped with modern appliances and ample storage.
The accommodation further comprises a hallway connecting the main living areas to the upper levels, where four well-appointed bedrooms await, including a master bedroom benefiting from an en-suite bathroom, adding a touch of luxury. A separate utility room with a convenient shower room adds functionality to the home, catering to practical needs with ease.
The property also includes a main bathroom, ensuring residents' comfort and convenience, while the oil-fired central heating system guarantees warmth and efficiency throughout the property. The unmistakable charm of the house extends outdoors with a rear garden providing a pleasant retreat for relaxation and outdoor activities.
The self-contained chalet bedroom adds an extra layer of versatility to the property, offering a private space for guests, hobbies, or a home office. The picturesque views of the tranquil loch from the house enhance the appeal of this residence, providing a constant source of natural beauty and tranquillity.
Offering a harmonious blend of character, functionality, and location, this property represents a rare opportunity to own a well-rounded property in a desirable setting. Whether seeking a family home, a holiday retreat, or a potential business venture, this property promises a lifestyle of comfort and convenience amidst the scenic splendor of its surroundings. Viewing is highly recommended to fully appreciate the unique charm and potential of this exceptional residence.
The contents of the property may be available by separate negotiation.
EPC Rating: F
Key Features
- Entrance Porch
- Breakfasting Kitchen
- Hallway
- 4 Bedrooms (Master en-suite)
- Utility Room With Separate Shower Room
- Bath Room
- Rear Garden
- Self-contained Chalet Bedroom
Property Details
- Property type: House
- Price Per Sq Foot: £150
- Approx Sq Feet: 1,572 sqft
- Property Age Bracket: Victorian (1830 - 1901)
- Council Tax Band: A
Rooms
Entrance Porch
183.00m x 1.13m
A path leads from the street to a traditional porch with attractive panelled glazing. There is room for coats and boots.
View Entrance Porch PhotosHallway
2.35m x 7.98m
The hall stretches from the front to the back door giving access to the ground floor rooms, under-stair cupboard and linen cupboard. Stairs lead to the first floor.
Living Room
4.73m x 4.04m
The spacious living room has a modern log-burning stove and views to where the river meets the sea.
View Living Room PhotosKitchen
3.74m x 3.62m
Set up for B&B catering with fitted wall and floor units, stainless steel double sink unit, shelving, cooker and fridge.
View Kitchen PhotosUtility Room
3.55m x 2.30m
Accessed from the hall with built-in cupboard, storage space, a washer dryer, tumble dryer and a large chest freezer.
View Utility Room PhotosShower Room
1.47m x 2.27m
Large shower cabinet with electric shower and wet wall. WC & hand basin.
View Shower Room PhotosFirst Floor Accommodation
Stairs lead to the first floor landing and leads to bedrooms 1 and 2, bathroom and stairs to the Second Floor.
Master Bedroom with En-suite
3.49m x 3.77m
Large double room with en-suite shower-room.
View Master Bedroom with En-suite PhotosBathroom
2.29m x 1.54m
Located on the middle landing between the first and second floor. Electric shower over the bath and WC with hand basin.
View Bathroom PhotosBedroom 3
3.78m x 3.27m
Attic room with high coombed ceilings, hand basin and a Velux window with views to sea & hills.
View Bedroom 3 PhotosBedroom 4
3.80m x 3.27m
Attic room with high coombed ceilings, hand basin and Velux window with views to sea & hills.
View Bedroom 4 PhotosBothy
3.95m x 2.40m
Self-contained bedroom, could be used as a studio, workshop or games room.
View Bothy PhotosFloorplans
Outside Spaces
Garden
Rear garden is sheltered and well maintained with decked patio area. Laid to grass with flower and vegetable beds. Large workshop/storage area.
View PhotosParking Spaces
Off street
Capacity: 1
Location
Lochinver is an attractive north-west coastal village in a beautiful setting. It is a hub for the wider area with shops, hotels, cafes, convenience store, butcher, petrol station, post office, leisure centre and health centre. Primary pupils are schooled in the village with senior pupils bussed free to Ullapool High School. A popular destination for those who enjoy outdoor sports including sailing, sea, loch and river fishing, walking and climbing, Lochinver is a very popular stop on the North Coast 500 Route and is increasingly known for its fine dining. There is an abundance of wildlife and birds and beautiful sandy beaches nearby at Achmevich and Clachtoll. Ullapool is approximately 45 miles away and Inverness around 90 miles.
Properties you may like
By Nested Highland






