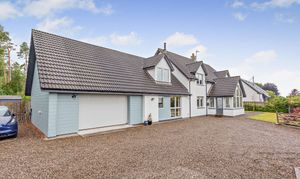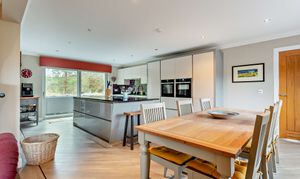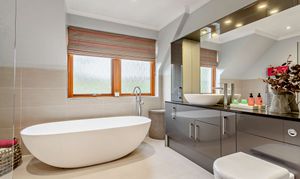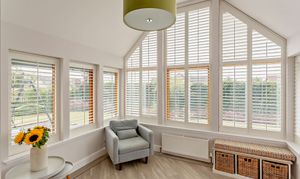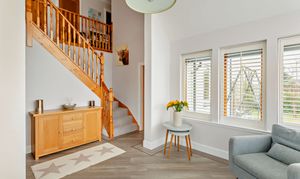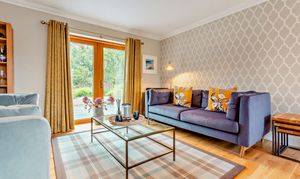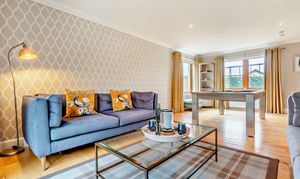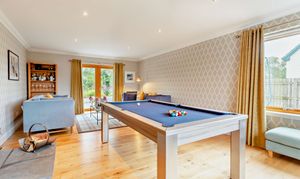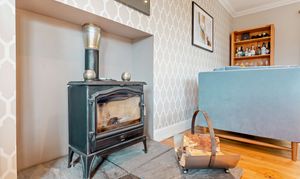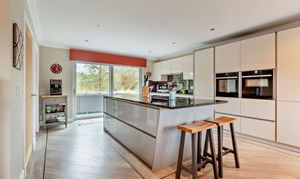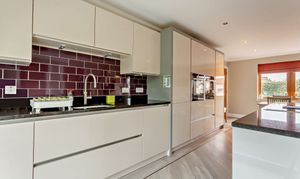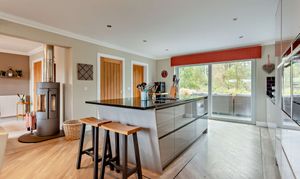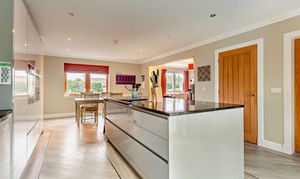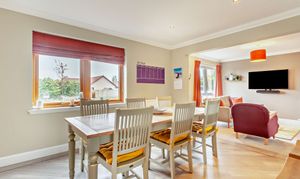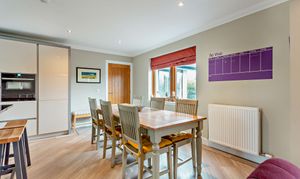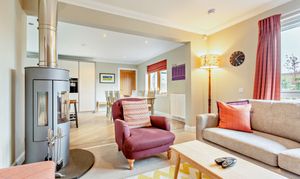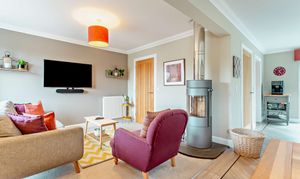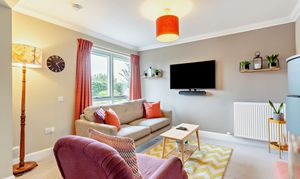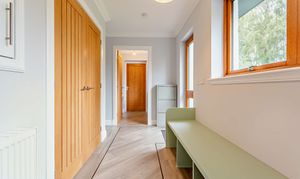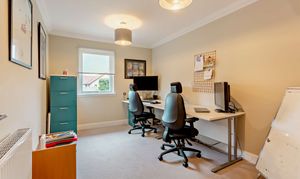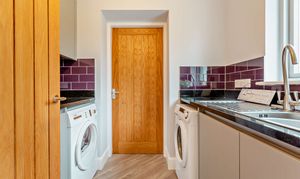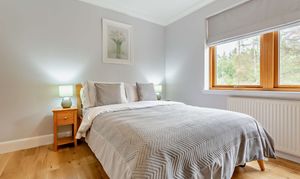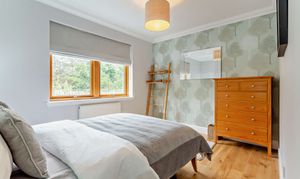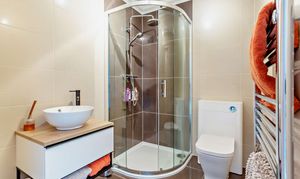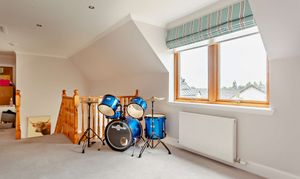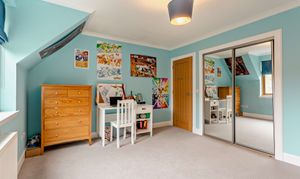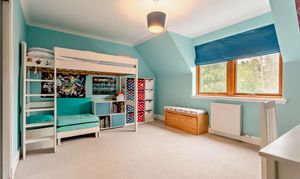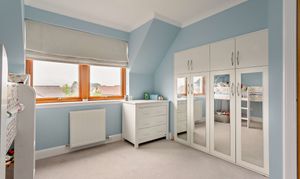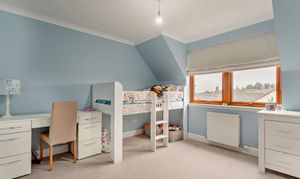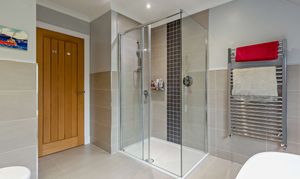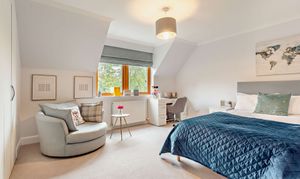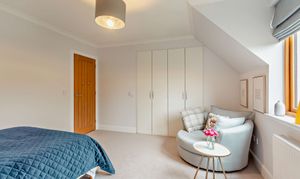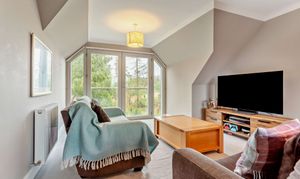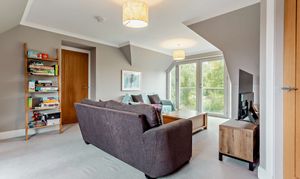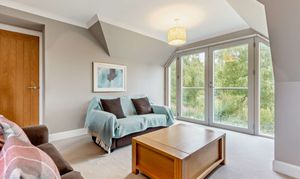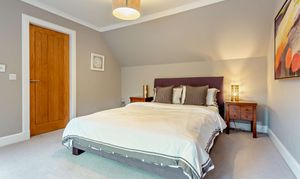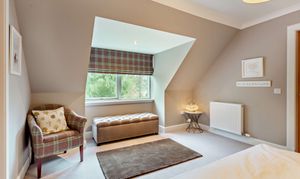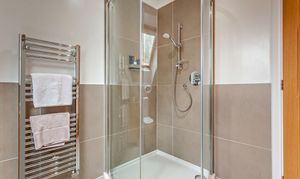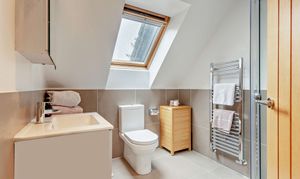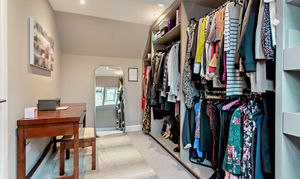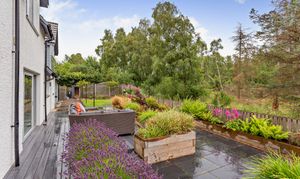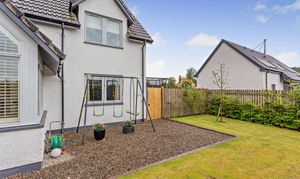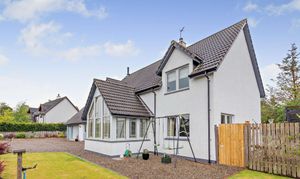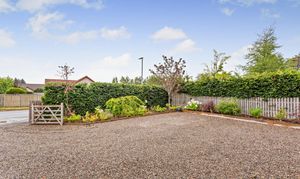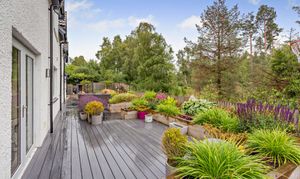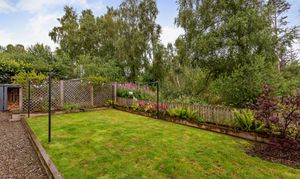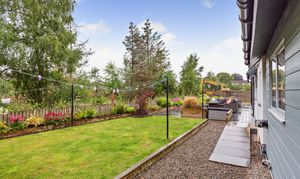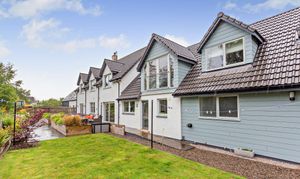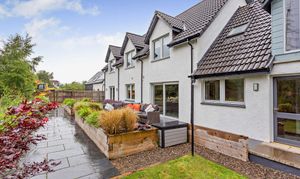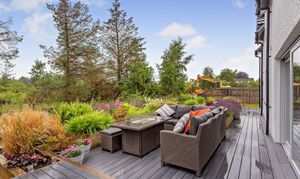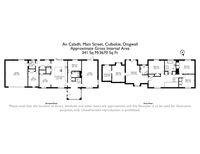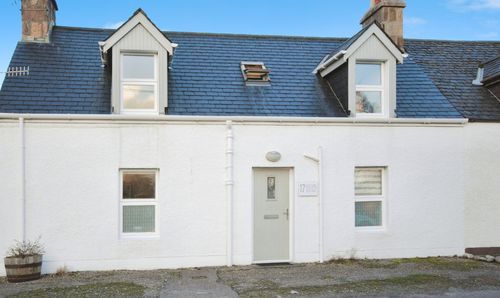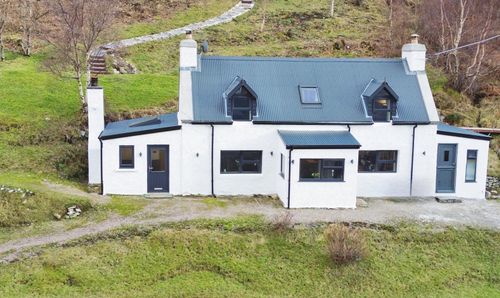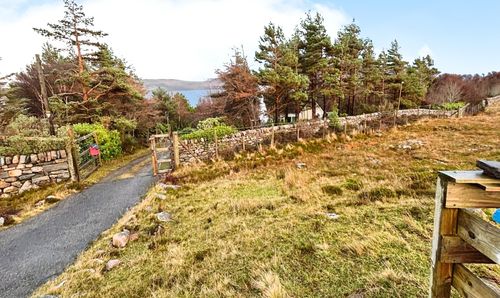Book a Viewing
To book a viewing for this property, please call Nested Highland, on 01463389144.
To book a viewing for this property, please call Nested Highland, on 01463389144.
5 Bedroom Detached House, Main Street, Culbokie, IV7
Main Street, Culbokie, IV7
.png)
Nested Highland
Fora, 9 Dallington Street, London
Description
Located in the heart of the popular village of Culbokie, only 15 minutes from Inverness and even closer to Dingwall, this impressive modern 5-bedroom detached house offers a harmonious blend of style and comfort. The open plan dining kitchen and family room creates a welcoming hub for entertaining or relaxing, while three reception rooms and three bathrooms provide ample space for family living. The property also features a dedicated home office with dual workspaces, catering to the demands of the modern executive. Outside, a spacious gravel driveway provides parking for multiple vehicles, a EV charging point and is complemented by an integrated double garage for convenience. The landscaped gardens to the front and rear enhances the property's charm, with abundant natural light filtering through, creating a bright and airy atmosphere. Situated close to Culbokie Primary School, village shop, post office, and hotel, residents will enjoy easy access to daily amenities. Nature enthusiasts will appreciate the proximity to multiple scenic walks, offering a peaceful retreat right on the doorstep.
The outdoor space of this property continues to impress, with easily maintained grounds providing a serene setting for outdoor activities and relaxation. The expansive outdoor area offers many options for gardening enthusiasts or those seeking a tranquil outdoor escape. A spacious patio area beckons for al fresco dining or soaking in the sun, with privacy and tranquillity assured. Mature trees and shrubs frame the property, enhancing its kerb appeal and creating a natural boundary. Whether unwinding in the garden or hosting gatherings, the outdoor space of this property offers a versatile canvas for a variety of lifestyles. This well maintained property is a rare find, combining modern comforts with a peaceful village setting, making it an ideal retreat for discerning buyers seeking a perfect blend of comfort and convenience in a sought-after location.
Key Features
- Modern 5-bed detached house in popular village
- Open plan dining kitchen with family room
- 3 reception room and 3 bathrooms
- Home office with dual workspace
- Spacious gravel driveway with parking for multiple vehicles
- Integrated double garage
- Landscaped garden to front and rear
- Abundant natural light throughout
- Close to primary school, village shop & post office and hotel restaurant
- Multiple walks adjacent to house
Property Details
- Property type: House
- Property style: Detached
- Price Per Sq Foot: £143
- Approx Sq Feet: 3,670 sqft
- Council Tax Band: TBD
Rooms
Entrance Vestibule
Grand Entrance Vestibule leading to main hallway and stairs to upper floor.
View Entrance Vestibule PhotosLounge
7.14m x 4.22m
Large living area with cosy log burner and patio doors to the rear garden.
View Lounge PhotosDining Kitchen
4.36m x 7.13m
Superb, modern kitchen with island induction hob, twin NEFF fitted ovens, integrated fridge, freezer and dishwasher. Quality kitchen cupboards and granite work surfaces with Quooker instant boiling water tap. Patio doors to rear garden. Large dining area.
View Dining Kitchen PhotosFamily Room
3.53m x 3.33m
Open-plan Family Room adjacent to Dining Kitchen. Feature log burning stove.
View Family Room PhotosBedroom
3.65m x 2.73m
Double Bedroom on ground floor, convenient for those with mobility issues. Adjacent to Shower-room.
View Bedroom PhotosShower-room
Well-appointed Shower-room on ground floor with shower cabinet, hand basin, WC and towel radiator.
View Shower-room PhotosInner Hallway
Inner Hallway connecting Utility Room, Home Office and Garage.
View Inner Hallway PhotosUtility Room
Utility & Laundry Room including washing machine and tumble dryer.
View Utility Room PhotosHome Office
4.04m x 2.78m
Home Office/Study with fitted storage. Could be converted to into an extra bedroom or used as a guest bedroom if required.
View Home Office PhotosFamily Bathroom
Luxurious, Family Bathroom with free-standing double-ended bath, matching hand basin, separate shower cabinet and WC.
View Family Bathroom PhotosUpper Lounge
6.20m x 5.91m
Comfortable lounge area adjacent to Master Bedroom. Juliet balcony overlooking rear garden.
View Upper Lounge PhotosMaster Bedroom
4.42m x 3.60m
Master Bedroom with en-suite Shower-room and walk-in Dressing Room.
View Master Bedroom PhotosEn-suite Shower-room
En-suite Shower-room with shower cabinet, WC, hand basin and towel radiator.
View En-suite Shower-room PhotosWalk-in Wardrobe
Large Walk-in Wardrobe allowing for ample storage for a clutter-free bedroom.
View Walk-in Wardrobe PhotosFloorplans
Outside Spaces
Rear Garden
Rear garden laid to a mix of lawn and decking with outlook to Culbokie Woods.
View PhotosParking Spaces
Driveway
Capacity: 5
Large driveway laid to gravel with parking for a number of vehicles.
View PhotosLocation
Culbokie is a very popular Ross-shire village and has it's own primary school, village shop & post office and the ever-popular Culbokie Hotel. The area is a haven for outdoor enthusiasts, with its dramatic landscapes, majestic mountains, and stunning coastline often described as Europe’s last great wilderness. Whether you're drawn to hillwalking, cycling, fishing, or simply soaking in the scenery, the Highlands offer endless opportunities for adventure and exploration.
Properties you may like
By Nested Highland
