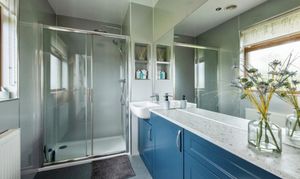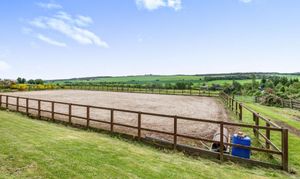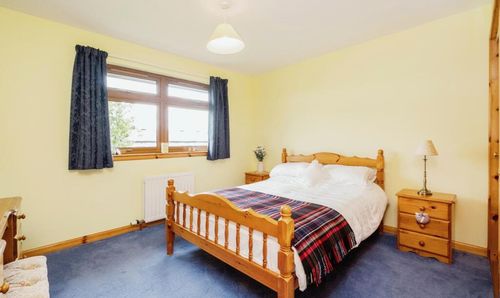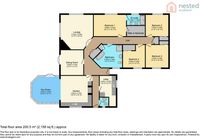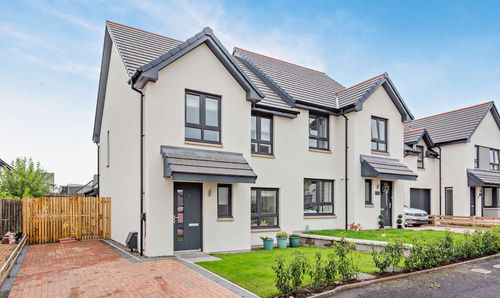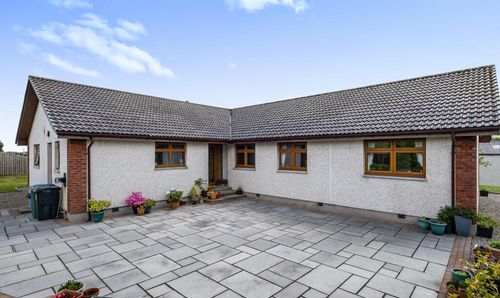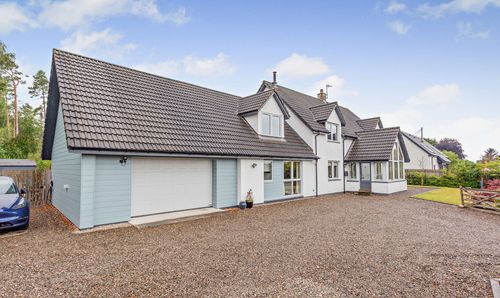Book a Viewing
To book a viewing for this property, please call Nested Highland, on 01463389144.
To book a viewing for this property, please call Nested Highland, on 01463389144.
4 Bedroom Detached Villa, Balblair, St. Martins Mill, IV7
Balblair, St. Martins Mill, IV7
.png)
Nested Highland
Fora, 9 Dallington Street, London
Description
This beautifully presented family home, in an idyllic setting, is approached by a long sweeping drive along a tree-lined lawn. The large area of garden ground around the house is fully enclosed with the substantial stable block currently being used as a workshop with easy access for large motor vehicles. The equine training school is adjacent to the stables with pasture also close by.
The house accommodation is all on level and consists of:
• Large bright lounge
• Dining room
• Sunroom
• Breakfasting kitchen
• 4 bedrooms, all with fitted storage (including ensuite master-bedroom with walk-in dressing room)
• Family bathroom
• Utility room with WC
• Inner hallway
LOCATION
Escape to a unique haven in the gently rolling hills of Resolis on the Black Isle, renowned for its high-quality agricultural land. This semi-rural setting is perfect for those yearning for tranquility, yet it provides convenient access to modern amenities. The local primary school offers a close-knit, supportive community for young learners, while senior students benefit from the choice of attending either Fortrose or Dingwall Academy, both accessible with free council transport.
Just 4 miles away lies the charming village of Culbokie, equipped with essential facilities like a convenience store, post office, pub, and restaurant. The surrounding area is a paradise for outdoor enthusiasts, offering stunning scenery and a multitude of pursuits including pony hacking around the many forest tracks, hillwalking, climbing and road cycling on the relatively quiet local roads.
Inverness, located 18 miles from the property, is one of the fastest-growing cities in Europe. This Highland capital provides an array of retail parks, supermarkets, and exceptional cultural, educational, entertainment, and medical facilities. The city is well-connected by road, rail, and air, making travel to other UK and overseas destinations effortless.
The Scottish Highlands are famous for their rugged beauty and offer incredible opportunities for outdoor activities. From the celebrated Cairngorms National Park to the untouched wilderness of the North-West Highlands, you'll have some of the most beautiful beaches and mountains in Scotland right at your doorstep.
Embrace a lifestyle where luxury meets nature in this beautiful 4-bedroom equestrian property, stretched over 5.3 lush acres. This property isn't just a home; it's a gateway to adventure and serenity, all within reach.
Key Features
- Large Breakfasting Kitchen
- Comprehensive Equestrian Set-up
- Ensuite Master Bedroom
- Large Parking Area
- Large Concrete Stable Block/Workshop
- 5.3 Acres Pasture
- Large Enclosed Garden
- 3 Reception Rooms
- Oil-fired Central Heating
- 4-Bedroom Bungalow
Property Details
- Property type: Detached Villa
- Council Tax Band: TBD
Rooms
Lounge
5.33m x 4.98m
Lovely, bright lounge with open fireplace on brick and tile fireplace.
View Lounge PhotosDining Room
3.80m x 3.50m
Dining room with patio doors to outdoors. Potential for occasional bedroom / home office.
View Dining Room PhotosMaster Bedroom
5.00m x 3.30m
Master bedroom with walk-in wardrobe and en-suite shower-room.
View Master Bedroom PhotosEn-suite Shower-room
2.80m x 1.60m
Large modern shower-room with double cabinet, WC & basin.
View En-suite Shower-room PhotosUtility Room
4.80m x 2.50m
Handy room to clean-up in after working outside.
Floorplans
Outside Spaces
Parking Spaces
Garage
Capacity: 4
Location
Properties you may like
By Nested Highland












