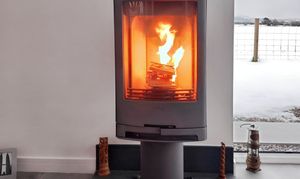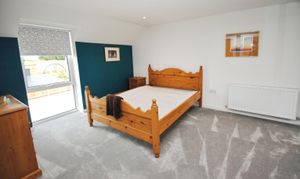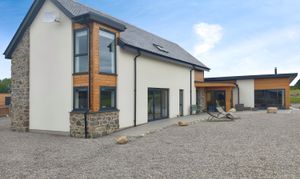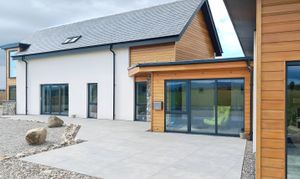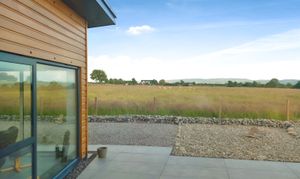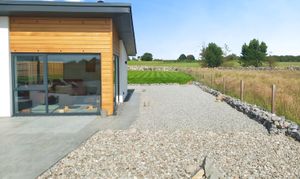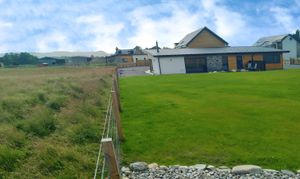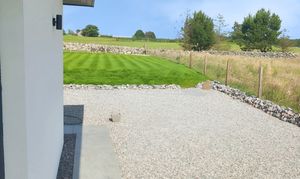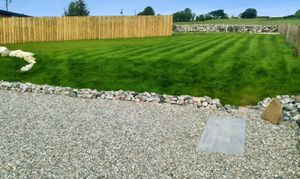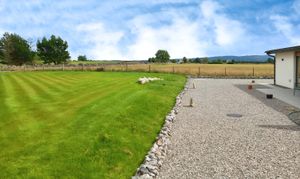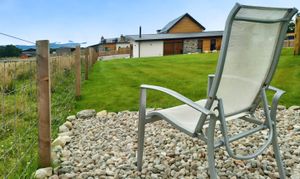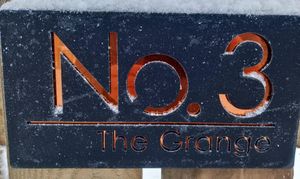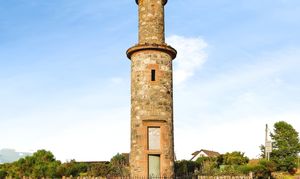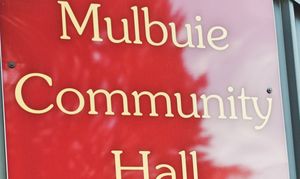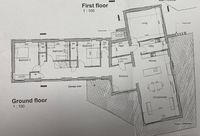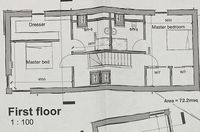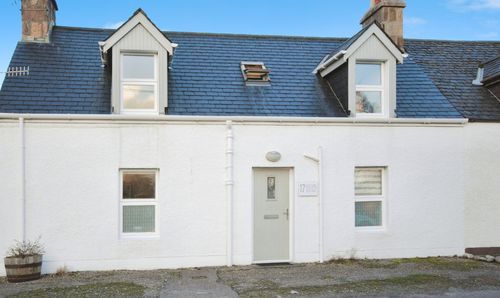Book a Viewing
To book a viewing for this property, please call Nested Highland, on 01463389144.
To book a viewing for this property, please call Nested Highland, on 01463389144.
4 Bedroom Detached House, Muir of Allangrange, Mulbuie, Muir of Ord, IV6 7RB
Muir of Allangrange, Mulbuie, Muir of Ord, IV6 7RB
.png)
Nested Highland
Fora, 9 Dallington Street, London
Description
This recently built and imposing 4-bedroom detached villa located in the semi-rural Black Isle hamlet of Mulbuie, presents a luxurious lifestyle opportunity. The property boasts 4 bathrooms (2 en-suite) and 3 reception rooms, offering ample space for both relaxation and entertainment.
The heart of the home lies in the Ashley Anne Kitchen & Family Room, exuding opulence and sophistication. The property prides itself on its energy efficiency, equipped with an environmentally-friendly air-source heat pump, ensuring both comfort and sustainability. The property benefits from underfloor heating throughout the ground floor. Double glazing throughout.
Situated on a large enclosed plot mainly laid to gravel, this property offers ample parking space for multiple vehicles, along with the convenience of a double garage.
Ideally located within walking distance from Mulbuie Primary School and with essential services nearby in Muir of Ord, this residence combines convenience with tranquillity.
The property's strategic location allows for an easy commute to Inverness and Dingwall, making it a practical choice for those with professional commitments in the surrounding areas.
Uplifiting views to the north of Ben Wyvis and to the south of open fields create a serene backdrop for every-day living. The inclusion of a recirculation ventilation system and low-maintenance aluminium windows further enhance the property's appeal.
In summary, this 4-bedroom detached house offers a blend of modern comfort, practicality, and picturesque surroundings. With its high-end features, convenient location, and panoramic views, this property is an ideal choice for those seeking a sophisticated lifestyle in a peaceful setting.
EPC Rating: B
Virtual Tour
Other Virtual Tours:
Key Features
- Recently built and imposing 4-bed detached gated villa in semi-rural Black Isle hamlet
- 4 Bathrooms (2 en-suite) and 3 Receptions with multi-use potential for study/gym/yoga/playroom/hobby-room etc.
- Luxurious Ashley Anne Kitchen & Family Room with feature Contura log burner stove
- Highly energy efficient with environmentally-friendly air-source heat pump with underfloor heating through out ground floor- individual digital control room thermostats with remote operation potential
- Large enclosed plot with gravel sweep around driveway entrance for ease of maintenance
- Large double garage
- Walking distance from Mulbuie Primary School with services close by in Muir of Ord
- Easy commute to Inverness & Dingwall
- Views north to Ben Wywis and south to open fields
- Recirculation ventilation system and low-maintenance double-glazed aluminium windows
Property Details
- Property type: House
- Property style: Detached
- Price Per Sq Foot: £244
- Approx Sq Feet: 2,809 sqft
- Property Age Bracket: 2020s
- Council Tax Band: G
Rooms
Entrance Hallway
Bright, expansive entrance hallway/lounge area with bi-fold patio doors to front of property. Panoramic glass windows and door maximise the available light and views from the property. Two large storage rooms.
View Entrance Hallway PhotosKitchen / Diner / Family Room
10.00m x 5.40m
This well-equipped Ashley Anne fitted kitchen comes with Bosch hob, oven, fridge and Lamona fitted wine cooler. Extra large wide island incorporates the electric hob, and has deep, wide drawers and storage on both sides. Electric Voile blinds to front with Venetian blinds at side to garden. Contemporary log burning stove on a design hearth in diner. This lovely bright room makes a great living space and a excellent dining area with sliding patio door opening out to the rear garden.
View Kitchen / Diner / Family Room PhotosSnug Lounge
5.40m x 4.60m
Separate lounge area ideal for cosy evenings around the TV.
View Snug Lounge PhotosInner Hallway
Elegant hallway laid with Italian floor tlles giving access to WC, lower bedrooms and family bathroom.
View Inner Hallway PhotosBedroom 4
3.79m x 3.32m
Spacious double bedroom with mirrored fitted wardrobes.
View Bedroom 4 PhotosBathroom
Luxurious Wet Room decorated with Italian wall and floor tiles. Roll bath, shower screen with overhead shower and separate hand shower, WC and hand basin.
View Bathroom PhotosBedroom 3
3.50m x 6.00m
Very spacious double-aspect bedroom accessed through double doors. Fitted wardrobe.
View Bedroom 3 PhotosUpper Landing
Bright landing area with Velux windows, giving access to upper bedrooms. Loft access with fitted ladder.
View Upper Landing PhotosMaster Bedroom
4.55m x 3.50m
Double-aspect master bedroom with walk-in dressing room and en-suite shower-room.
View Master Bedroom PhotosEn-suite Shower Room
Large en-suite shower room with fixed overhead and hand shower, WC, hand-basin & towel radiator. Velux window.
View En-suite Shower Room PhotosBedroom 2
5.39m x 3.65m
Very large double bedroom with en-suite shower-room and fitted wardrobe.
View Bedroom 2 PhotosEn-suite Shower Room
En suite shower with fixed overhead and hand shower and Italian tiled floor. WC, hand basin & towel radiator. Velux window.
View En-suite Shower Room PhotosUtilty Room
Utility / laundry room fitted for washing machine. Access to rear garden area via rear door. Space for freezer.
View Utilty Room PhotosFloorplans
Outside Spaces
Garden
Large plot laid mainly to gravel offset with lawn and contemporary light grey tiling around property giving a seamless transition between outside and in. Ease of maintenance and space Scenic views from every vantage point. Southerly aspect to front of property with privacy yet expansive views.
View PhotosParking Spaces
Double garage
Capacity: 2
Large double garage/workshop
Driveway
Capacity: 6
Gated entrance with sweeping driveway around to front of the property with parking for numerous vehicles.
View PhotosLocation
Properties you may like
By Nested Highland
