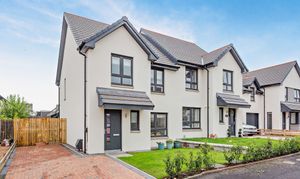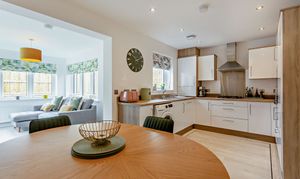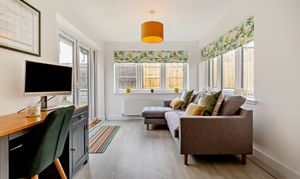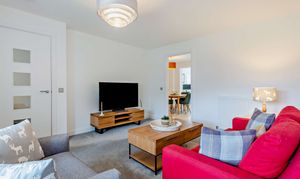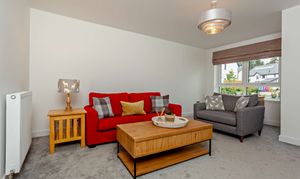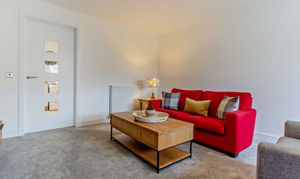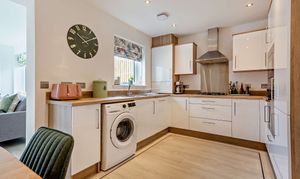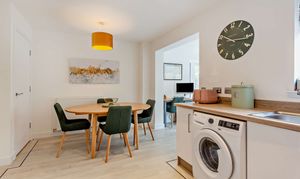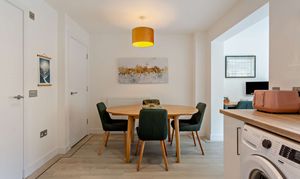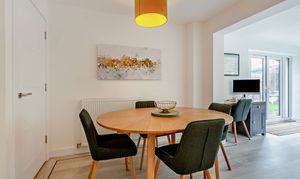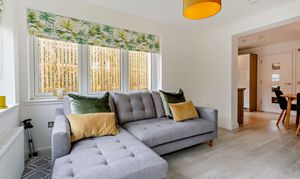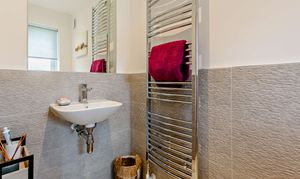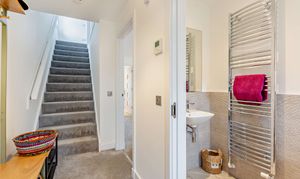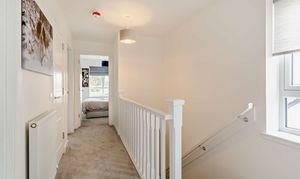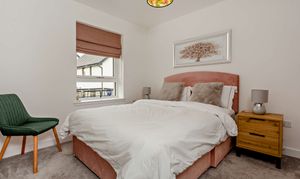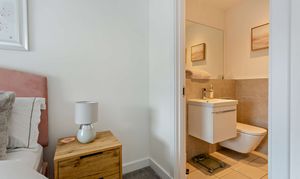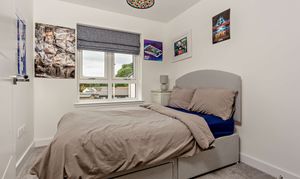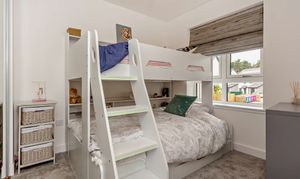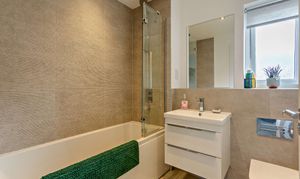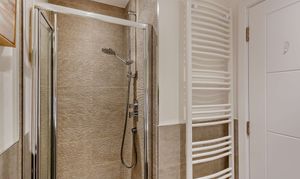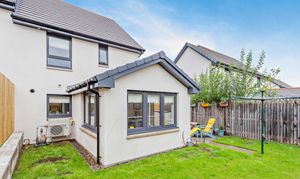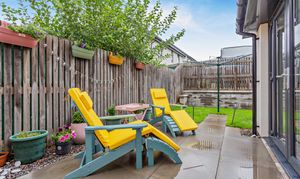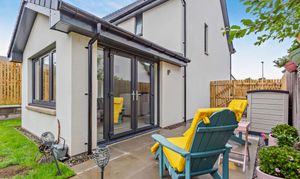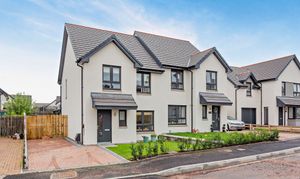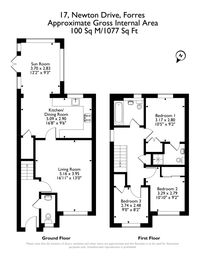Book a Viewing
To book a viewing for this property, please call Nested Highland, on 01463389144.
To book a viewing for this property, please call Nested Highland, on 01463389144.
3 Bedroom Semi Detached House, Newton Drive, Forres, IV36
Newton Drive, Forres, IV36
.png)
Nested Highland
Fora, 9 Dallington Street, London
Description
Introducing this immaculate 3-bedroom semi-detached property, recently constructed in 2024. Boasting the popular Ardmore design, this home encapsulates modern elegance with a sunroom, an inviting sanctuary for both relaxation and contemplation. The seamless integration of the open-plan kitchen, dining room, and sunroom enhances the communal living experience, ideal for hosting gatherings or enjoying family meals.
The property features a generously proportioned lounge that offers an abundance of natural light, creating a welcoming ambience. Providing convenience and comfort, the family bathroom, en-suite, and downstairs WC cater to the practical needs of daily living.
Equipped with modern conveniences, the kitchen comes complete with integrated gas hob, electric oven, microwave, and additional extras such as carpets and a washing machine. Promoting sustainability and cost-efficiency, the home boasts a highly energy-efficient hybrid gas and air source wet central heating system, complemented by double glazing throughout.
Designed with practicality in mind, a block-paved driveway offers off-road parking for up to 2 cars and EV charging point, ensuring convenience and future-proofing. Each bedroom is fitted with wardrobes, maximising storage space and organisation. With over 9 years remaining on the NHBC warranty, buyers can rest assured knowing that their investment is protected.
Nestled on the sought-after south side of Forres, a vibrant town in Moray, this property combines tranquillity with urban convenience. With its prime location, residents can enjoy the best of both worlds, benefiting from easy access to local amenities, schools, and transport links. This property represents an exceptional opportunity to acquire a contemporary and well-appointed home in a desirable location.
There is a management charge to cover the maintenance of common areas.
Key Features
- 3-bedroom semi-detached property recently built (2024) to Springfield's Ardmore design with sunroom
- Open-plan Kitchen / Dining room / Sun Room
- Large Lounge
- Family Bathroom, En-suite & downstairs WC
- Integrated gas hob, electric oven, microwave and extras including carpets, blinds, curtains and washing machine
- Highly energy efficient with hybrid gas and air source wet central heating system with double glazing throughout
- Block paved driveway with off-road parking for 2 cars and EV charging point
- Fitted wardrobes in all bedrooms
- Over 9 Years remaining on NHBC warranty
- Situated on the south-side of the popular Moray town of Forres
Property Details
- Property type: House
- Price Per Sq Foot: £253
- Approx Sq Feet: 947 sqft
- Property Age Bracket: 2020s
- Council Tax Band: TBD
Rooms
Kitchen / Dining Room
5.09m x 2.90m
Well-equipped Kitchen / Dining Room with integrated, gas hob, electric oven, microwave and free-standing washing machine. Space for dining table.
View Kitchen / Dining Room PhotosSun Room
3.70m x 2.90m
Excellent addition to basic design giving extra living area. Patio doors to rear garden.
View Sun Room PhotosFamily Bathroom
Luxurious fully tiled family bathroom with glass screen and shower over bath. Vanity basin unit with deep drawers and WC.
View Family Bathroom PhotosMaster Bedroom with En-suite
3.17m x 2.80m
Spacious master with En-suite Shower Room. Fitted wardobe, carpets and blind.
View Master Bedroom with En-suite PhotosEn-suite Shower Room
En-suite shower-room with shower cabinet, hand basin, WC and towel rail.
View En-suite Shower Room PhotosBedroom
3.29m x 2.79m
Spacious double bedroom with fitted wardrobe. Carpets and blinds.
View Bedroom PhotosFloorplans
Outside Spaces
Garden
Rear garden laid to a mix of paving and lawn. Patio area for barbecues and outdoor relaxation.
View PhotosParking Spaces
Location
The popular town of Forres is situated on the Moray coast, approximately 25 miles east of Inverness on the A96 trunk route, which also connects to the European oil capital of Aberdeen. Forres has been a winner of the Britain in Bloom award on several occasions. The property is located in a popular residential area and offers easy access to all local amenities, including a large variety of shops, restaurants, and supermarkets, as well as a challenging golf course. The town has a railway station with regular services to Inverness, Elgin, and Aberdeen. Inverness Airport is 20 miles away and enjoys excellent air links to many UK and international destinations. Moray is also home to no many whisky distilleries, including two located in Forres itself. One hour to the south of Forres, the Cairngorm National Park offers mountain biking, walking, and winter sports.
Properties you may like
By Nested Highland
