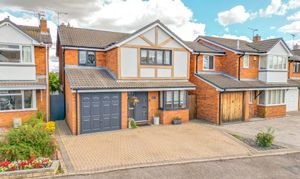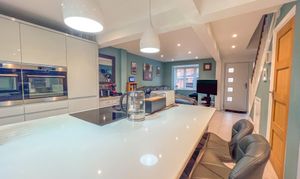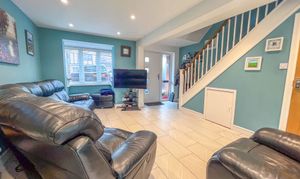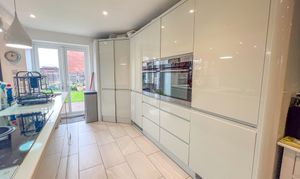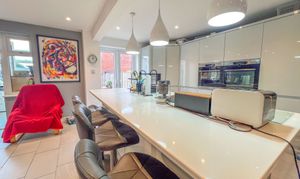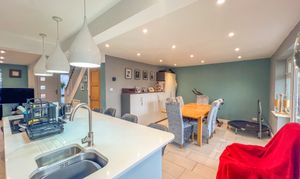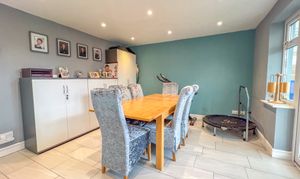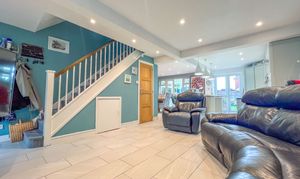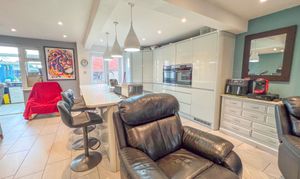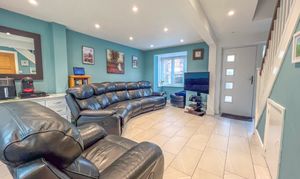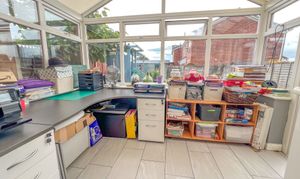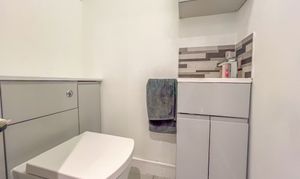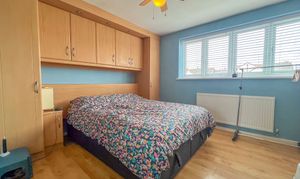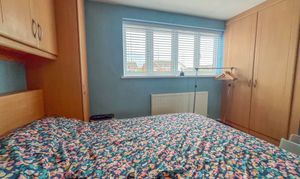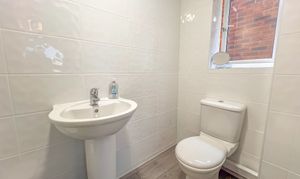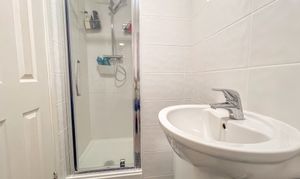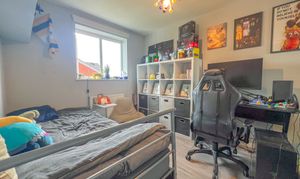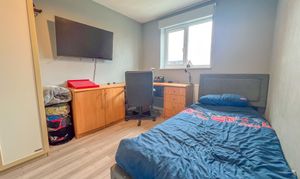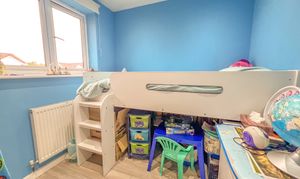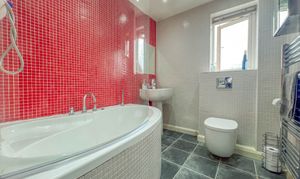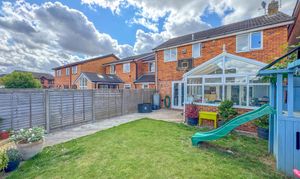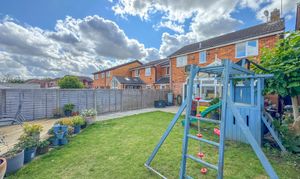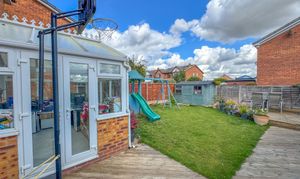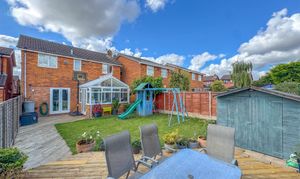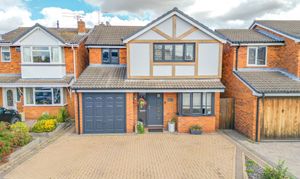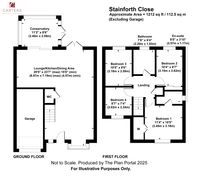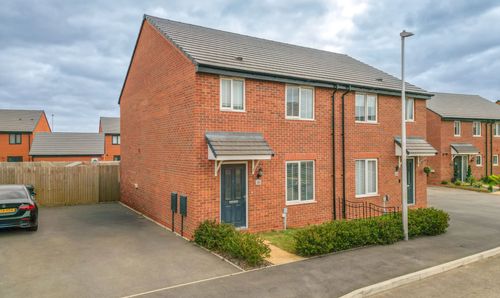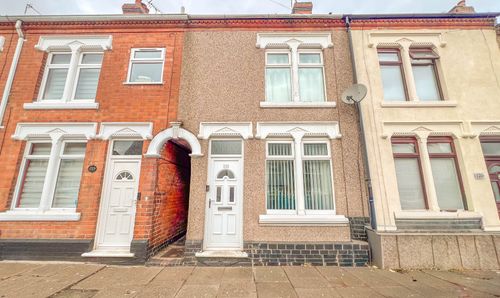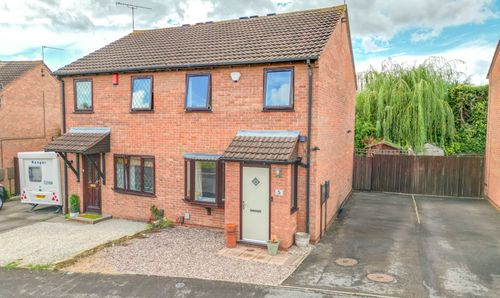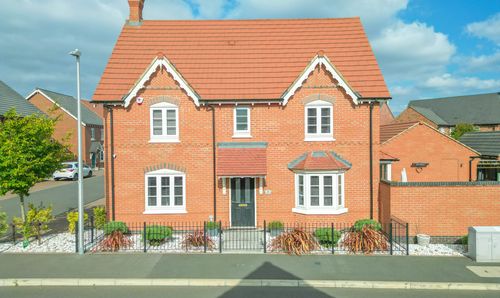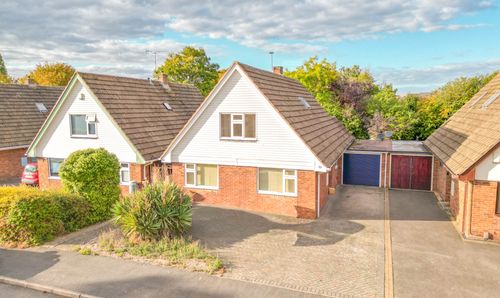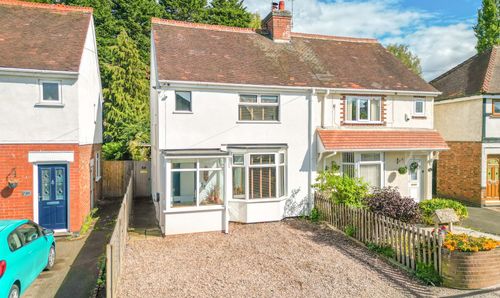Book a Viewing
To book a viewing for this property, please call Carters Estate Agents, on 02476 388 863.
To book a viewing for this property, please call Carters Estate Agents, on 02476 388 863.
4 Bedroom Detached House, Stainforth Close, Nuneaton, CV11
Stainforth Close, Nuneaton, CV11

Carters Estate Agents
66 St. Nicolas Park Drive, Nuneaton
Description
**STUNNING MODERN OPEN PLAN LIVING**POPULAR LOCATION**
Carters are delighted to present this four-bedroom detached family home, extensively remodelled to showcase the very best of modern open-plan living. Perfectly located near the local amenities of Crow Hill and within easy reach of the A444, this is a home that blends convenience with contemporary style.
The ground floor has been reimagined into a bright, free-flowing space where cooking, dining and relaxing come together seamlessly. At the heart is the impressive kitchen, fitted with sleek cabinetry, contrasting worktops and premium integrated appliances. The central island is a true feature, creating a natural hub for family life and entertaining. From here, the layout opens to a generous dining area, perfect for gatherings, and then flows effortlessly into the lounge at the front and a conservatory at the rear. Every corner of this level has been designed to encourage connection and a sense of space, making it ideal for today’s lifestyle.
Upstairs, the main bedroom benefits from a modern en-suite, while three further bedrooms provide flexible accommodation for family, guests or home working. A stylish family bathroom completes this floor.
Outside, the property offers a substantial block-paved driveway with parking for several vehicles and access to the garage. The rear garden, with both lawn and patio, provides the perfect backdrop for relaxing or entertaining outdoors.
Key Features
- FAMILY DETACHED HOME
- FOUR BEDROOMS
- OPEN PLAN MODERN LIVING
- MAIN BEDROOM WITH EN-SUITE
- STUNNING OPEN PLAN LOUNGE/KITCHEN/DINER
- CONSERVATORY
- UNDER FLOOR HEATING TO THE GROUND FLOOR
- SOUGHT AFTER LOCATION
- OFF ROAD PARKING
- VIEWINGS ARE RECOMMENDED
Property Details
- Property type: House
- Price Per Sq Foot: £312
- Approx Sq Feet: 1,184 sqft
- Plot Sq Feet: 2,680 sqft
- Council Tax Band: D
- Property Ipack: MATERIAL INFORMATION
Floorplans
Location
Properties you may like
By Carters Estate Agents
