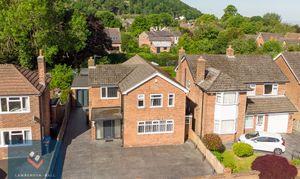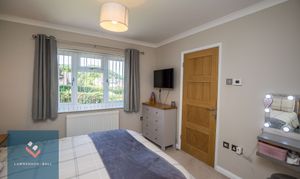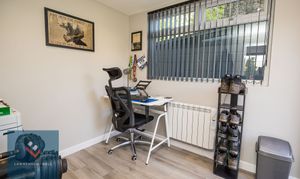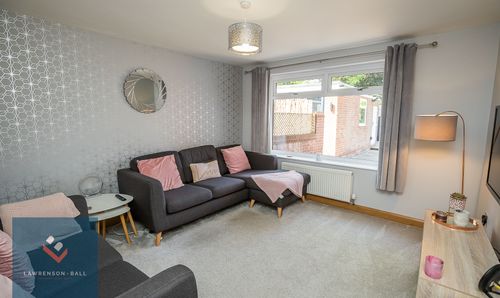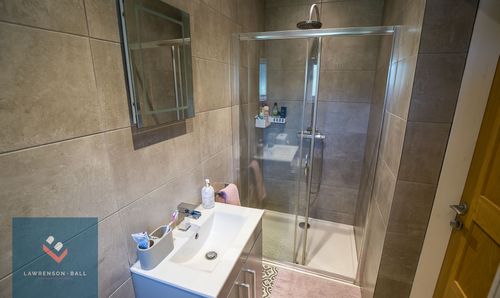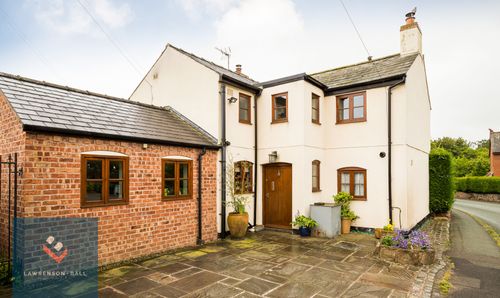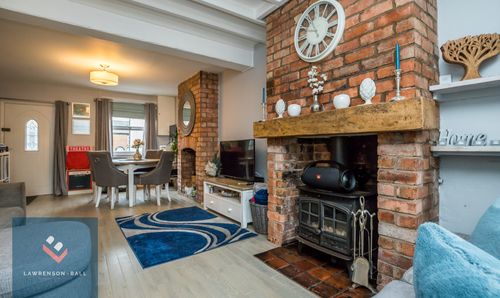4 Bedroom Detached House, Doric Avenue, Frodsham, WA6
Doric Avenue, Frodsham, WA6

Lawrenson Ball Independent Estate Agents
Kelsall Hall Hall Lane, Kelsall
Description
This extended and superbly presented detached house in the highly sought after area of Overton in Frodsham needs to be seen to be believed. The large and very private rear garden boasts a fantastic covered bar/entertaining area with uninterrupted views of Frodsham Hill as well as a converted garage with gym and office. Internally the accommodation on offer briefly comprises; large hallway, ground floor WC, study/sitting/play room, living room, open plan kitchen and dining room, four bedrooms, bathroom and en-suite shower room. To the front of the property a driveway provides off road parking for multiple vehicles. This fabulous family home won’t be on the market for long so book an early viewing to avoid disappointment.
EPC Rating: C
Virtual Tour
https://my.matterport.com/show/?m=7kxwbtpSSGFKey Features
- Extended Four Bedroom Detached House
- Sought After Overton Location
- Two Bathrooms Plus Ground Floor WC
- Lounge, Sitting/Play Room and Open Plan Kitchen/Dining Room
- Large Private Rear Garden
- Fantastic Views of Frodsham Hill
- Converted Garage with Gym and Office
- Superb Undercover Bar/Outside Entertaining Area
- Modernised and Beautifully Presented Throughout
- Off Road Parking for Multiple Vehicles
Property Details
- Property type: House
- Price Per Sq Foot: £465
- Approx Sq Feet: 1,292 sqft
- Plot Sq Feet: 4,241 sqft
- Council Tax Band: E
Rooms
Hallway
This spacious, bright and well presented hallway immediately sets the tone for the rest of the property. Front entrance door with two full height double glazed windows to front. Solid oak flooring, skirting boards and architraves. Stairs leading to first floor with large storage cupboard beneath. Radiator.
View Hallway PhotosGround Floor WC
Modern white suite comprising low level WC and wash hand basin. Tiled floor. Double glazed window to side. Radiator.
View Ground Floor WC PhotosStudy/Sitting/Play Room
This versatile room could be used for a variety of purposes. It is flooded with natural light thanks to the full length double glazed window to the front. Solid oak flooring. Radiator. Built in storage cupboard housing combination boiler.
Utility Room/Side Porch
A useful addition to any family home. Space and plumbing for washing machine and tumble dryer. Door leading out to rear garden.
Living Room
This delightful principle reception room has a large double glazed picture window overlooking the rear garden and beyond to a wonderful uninterrupted view of Frodsham Hill. Radiator.
View Living Room PhotosKitchen
This modern and well appointed kitchen is fitted with a range of wall and base units with solid wood butchers block work surface over. Belfast sink with hose mixer tap. Provision for range style cooker and large freestanding fridge/freezer. Integrated dishwasher and wine cooler. Contemporary vertical radiator. Recessed spotlights. Open plan through to dining/family room.
View Kitchen PhotosDining/Family Room
Undoubtedly one of the highlights of this home is wonderfully bright room with fully opening bi-fold doors which open out on to the rear garden and give gorgeous uninterrupted views of Frodsham Hill. Further natural light is provided by the double glazed window to the side. Solid oak flooring. Contemporary vertical radiator.
View Dining/Family Room PhotosLanding
Turned staircase with half landing having double glazed window to side. Main landing with access to all bedrooms and main bathroom. Loft access with pull down ladder leading to partly boarded loft. Radiator.
Bedroom One
The main bedroom is located to the rear of the property and, therefore, benefits from a stunning view of Frodsham Hill through the large double glazed window. Radiator.
View Bedroom One PhotosEn-Suite Shower Room
Modern white shower room suite comprising low level WC, wash hand basin and shower cubicle. Fully tiled floor and walls. Double glazed window to rear.
View En-Suite Shower Room PhotosBedroom Two
This large double bedroom is exceptionally bright due to the large double glazed window to front and rear. The rear window having a particularly attractive view of the rear garden and beyond to Frodsham Hill. Radiator.
View Bedroom Two PhotosBedroom Three
A third double bedroom but currently used as a dressing room. Built in wardrobes. Double glazed window to side. Radiator.
View Bedroom Three PhotosBedroom Four
Another bright room with two double glazed windows to the front. Radiator.
View Bedroom Four PhotosFamily Bathroom
A well presented and modern fitted bathroom with low level WC, wash hand basin set into vanity unit and panel bath with shower over. Double glazed windows to front and side. Radiator with heated towel rail. Fully tiled walls and floor. Built in storage cupboard.
View Family Bathroom PhotosConverted Garage/Garden Room
Located in the rear garden and split into two rooms, the garage has been very well converted to a very high specification. The rear room is currently used as an office and has a double glazed window to the rear and an electric wall heater, recessed spotlights and power points. The front room is currently used as a gym and has double glazed bifold doors to the front, recessed spotlights, ceiling speakers and power points. This building is perfect for anyone working from home and the front room would lend itself very well to a treatment or therapy room.
View Converted Garage/Garden Room PhotosFloorplans
Outside Spaces
Front Garden
To the front and side of the property is a large imprinted driveway providing off road parking for multiple vehicles. There are also external lights and power points.
View PhotosGarden
Undoubtedly another highlight of the property is this fabulous rear garden. The good size garden is very flat and benefits from a high degree of privacy. The open aspect to the rear provides a fantastic unspoilt view of Frodsham Hill. The majority of the garden is a flat lawn which makes it ideal for sunbathing or a play area for children. There is also a paved patio area which is perfect for al fresco dining. But in my view the most impressive aspect is the undercover bar/seating area with light and power, retractable sides and roof that can be opened or closed depending on the weather. This is a wonderful addition for entertaining family and friends outside.
View PhotosParking Spaces
Driveway
Capacity: 6
The large imprinted driveway to the front and side of the property provides off road parking for multiple vehicles and has external lights and power points.
Location
Frodsham Town Centre is walking distance from the property and has many shops, pubs, restaurants and amenities as well as a train station and medical centre. There is access to the M56 motorway is a short drive away at Sutton Weaver. Frodsham also has the benefit of an open market held on Thursdays. Being situated in rural Cheshire, there are delightful walks and bike rides available nearby at Delamere Forest, Helsby and Frodsham hills and along the River Weaver. There are also good primary and high schools close by.
Properties you may like
By Lawrenson Ball Independent Estate Agents



