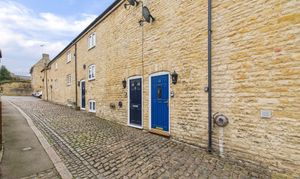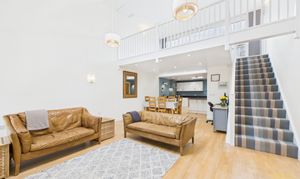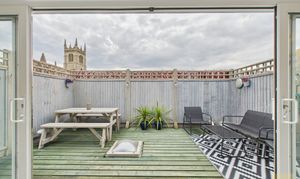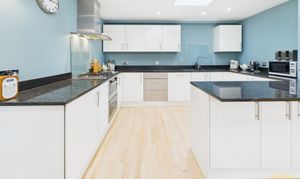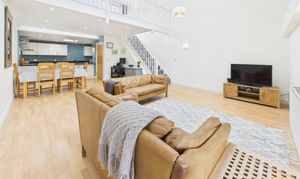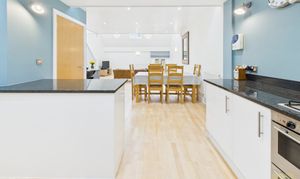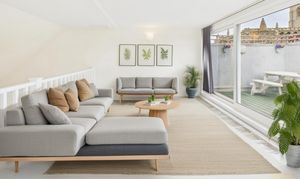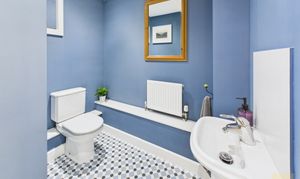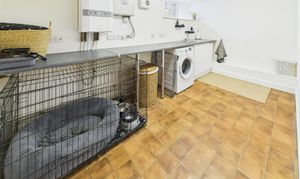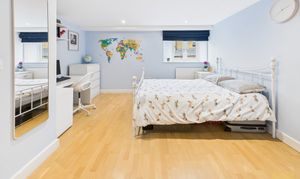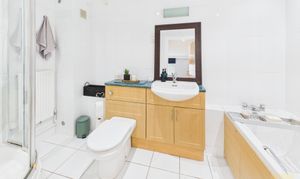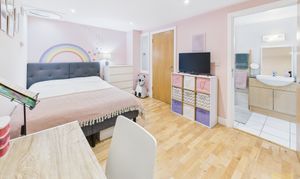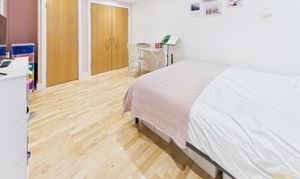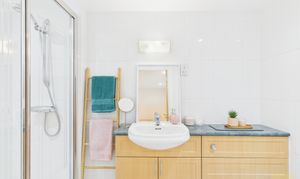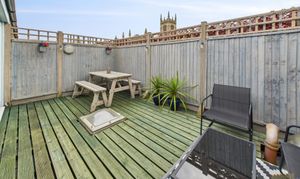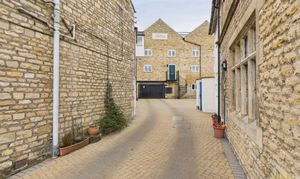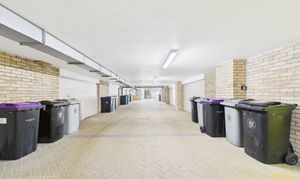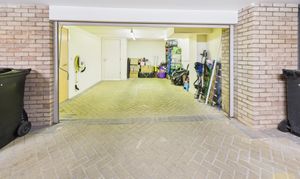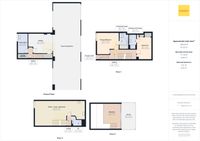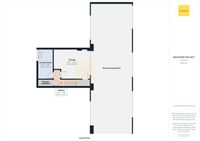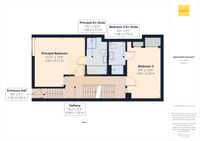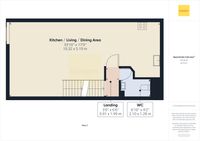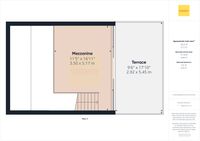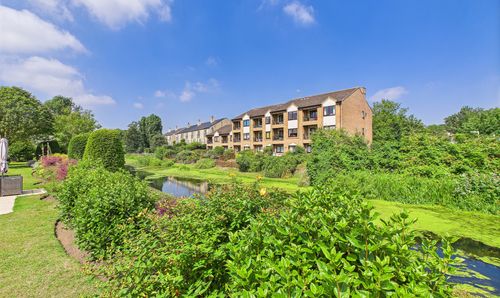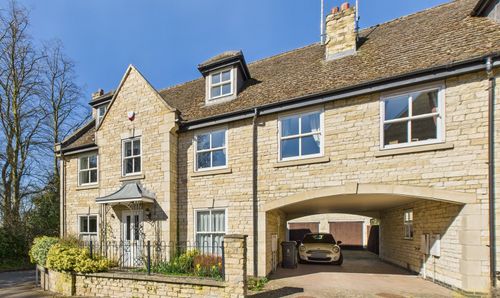2 Bedroom Terraced House, Water Street, Stamford, PE9
Water Street, Stamford, PE9
Description
Set on a quiet cobbled street in the heart of Stamford, this immaculately presented townhouse offers spacious modern living in a prime central location. This is a home that delivers stylish, low-maintenance living with everything Stamford has to offer just moments away.
Inside, the space is bright, open, and beautifully finished. The main living area is a striking open-plan space, where high vaulted ceilings and skylights bring in an abundance of natural light. The contemporary kitchen is fitted with high-quality appliances, plenty of storage, and generous worktop space—perfect for those who love to cook and entertain. Overlooking the living area, the mezzanine level provides extra flexibility and leads out onto a private roof terrace, an ideal spot to relax and take in the views of St Martin’s Church.
The property offers two well-proportioned double bedrooms, each with its own en-suite bathroom finished to a modern standard. A separate WC on the main level adds extra practicality, while the utility/laundry room provides additional storage and a dedicated space for laundry.
A real highlight of this home is the secure subterranean garage, a rare find in Stamford town centre. With electric gated access and an EV charger, it offers both security and convenient parking.
Located in one of Stamford’s most sought-after areas, with independent shops, restaurants, and excellent transport links all within easy reach, this property is ideal for those looking for a stylish, hassle-free home in the heart of town. Offered with no onward chain, it’s ready for a smooth and straightforward move.
Agents Note: We have used a virtually staged image on the mezzanine to help viewers visualise the space available.
Buyer Notice and Disclaimer
Eastaway Property strictly adheres to the Consumer Protection from Unfair Trading Regulations 2008 and the National Trading Standards Estate and Letting Agency Team’s guidelines. We endeavour to provide precise and reliable property information, including council tax band, price, tenure, and reservation fees. Our policy ensures impartial and fair treatment of all prospective buyers. To enhance transparency and comply with legal obligations, prospective buyers must complete identification and anti-money laundering checks, including providing proof of funds and completing a source of funds questionnaire, at the offer stage before submission of the offer. A fee of £35 inc VAT per person is applicable for these checks. This document is intended for informational purposes only and does not form part of any offer or contract. Potential buyers are encouraged to verify all property details independently. While Eastaway Property makes every effort to ensure accuracy, we accept no liability for any errors or omissions. The property should not be assumed to have all necessary planning, building regulation consents, or other approvals. Eastaway Property employees are not authorised to make or give any representations or warranties regarding this property or enter into any contract on the property’s behalf.
EPC Rating: C
Virtual Tour
Other Virtual Tours:
Key Features
- No onward chain—ready for a hassle-free move
- Book a viewing online by visiting the Eastaway Property website. | EASTAWAY.CO.UK
- Secure subterranean garage with EV charger and electric gated access
- Private roof terrace with views of St Martin’s Church
- Spacious open-plan living with vaulted ceilings and mezzanine level
- Modern kitchen with high-quality appliances and sleek finishes
- Separate WC and utility/laundry room for added convenience
- Two double bedrooms, both with en-suite bathrooms
Property Details
- Property type: House
- Approx Sq Feet: 1,589 sqft
- Plot Sq Feet: 710 sqft
- Property Age Bracket: 2000s
- Council Tax Band: E
Rooms
Entrance Hall
1.03m x 0.95m
Hallway
4.94m x 1.92m
Kitchen / Living / Dining Area
10.32m x 5.19m
Laundry Room
2.07m x 4.12m
Mezzanine
3.50m x 5.17m
Principal Bedroom
4.26m x 4.12m
Principal En-Suite
1.68m x 3.13m
Bedroom 2
2.85m x 4.20m
Bedroom 2 En-Suite
1.38m x 2.79m
Landing
0.91m x 1.99m
WC
2.10m x 1.28m
Hallway
0.89m x 2.29m
Garage
4.90m x 4.03m
Outside Spaces
Roof Terrace
2.92m x 5.45m
Parking Spaces
Garage
Capacity: 1
Location
Properties you may like
By Eastaway Property
