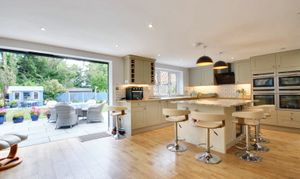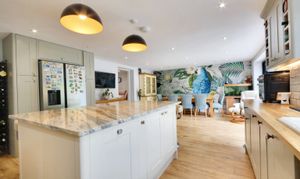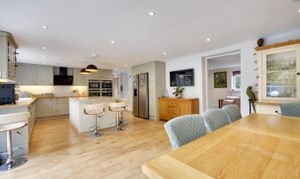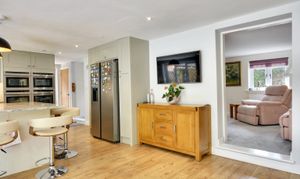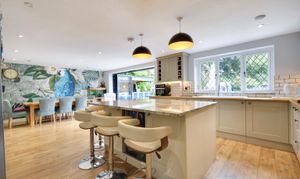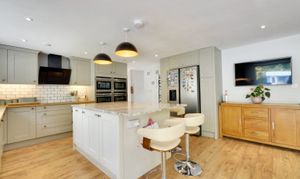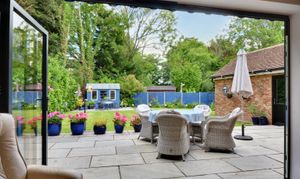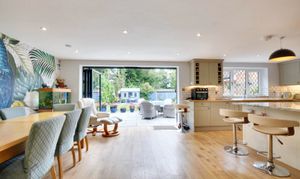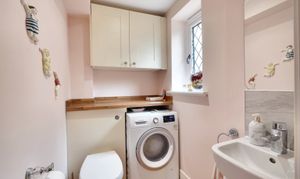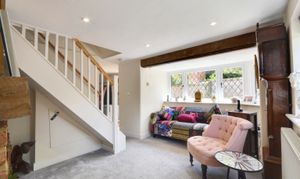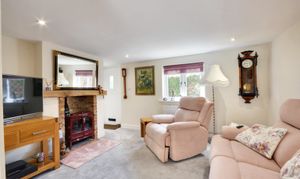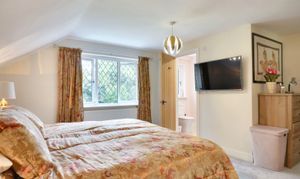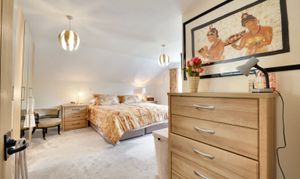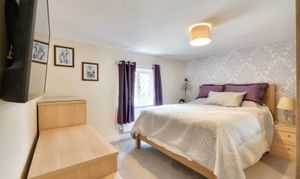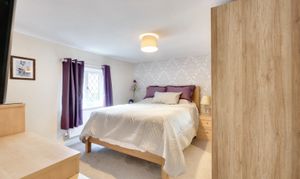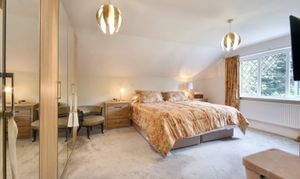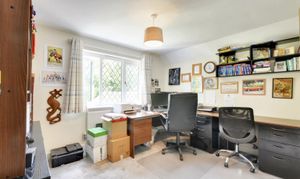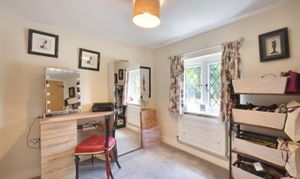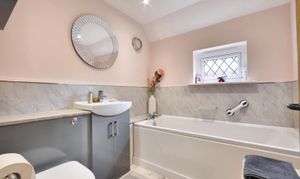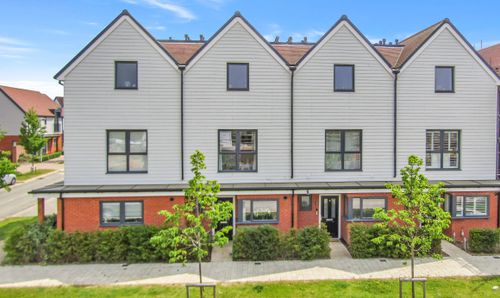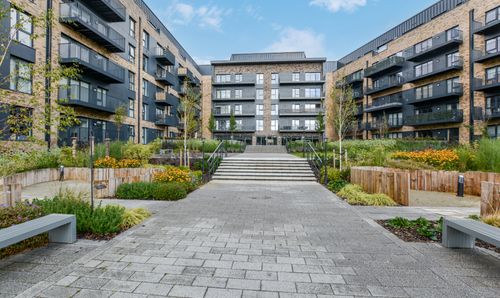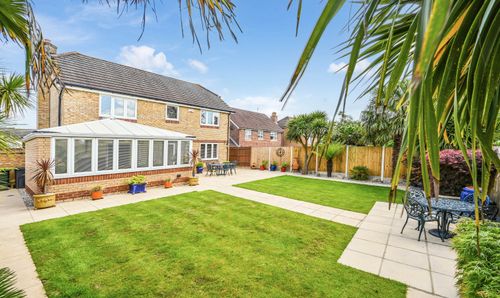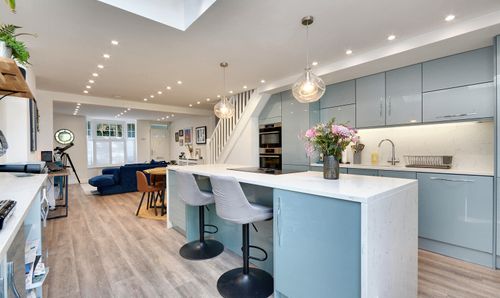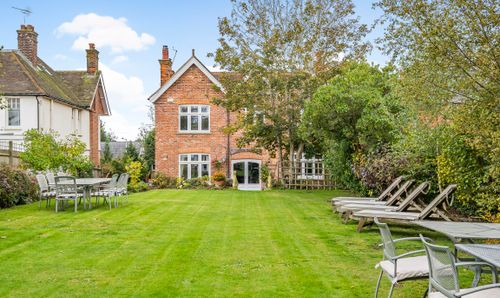4 Bedroom Detached House, The Street, Kennington, TN24
The Street, Kennington, TN24
Andrew & Co Estate Agents
5 Kings Parade High Street, Ashford
Description
Step outside into the enchanting garden and discover a true outdoor oasis. The large Indian Sandstone patio, equipped with an automatic remote-controlled awning, offers a perfect spot for al fresco dining. The sprawling lawned garden is bordered by colourful plants and shrubs, creating a serene ambience. A stepping pathway leads to a secondary patio at the bottom of the garden, making the space ideal for relaxation and play. This outdoor haven is complete with fenced boundaries, gated side access, an outside tap, power, and lights. As you approach the front of the property, a hedge-lined boundary with a central gate welcomes you, leading to a pathway flanked by planted beds. The gravel area to the side of the house presents an opportunity for expansion or additional parking space (STPP). With a resin driveway allowing off-street parking for two cars, and a garage featuring power, lights, and a personnel door to the garden, this property offers both style and practicality for modern living.
EPC Rating: C
Key Features
- Period Extended Detached Cottage
- Popular Kennington Location
- Lovingly Maintained & Secluded Garden
- 4 Good Sized Bedrooms
- Detached garage with driveway
- Lounge with fire place and additional sitting room
- En-suite to Master Bedroom with additional Family Bathroom
- Outside bar area for entertaining
- Spacious modern Kitchen/Diner with bi-fold doors to rear
Property Details
- Property type: House
- Price Per Sq Foot: £455
- Approx Sq Feet: 1,429 sqft
- Property Age Bracket: Georgian (1710 - 1830)
- Council Tax Band: D
Rooms
Entrance
Partly glazed door to the side, cupboard housing central heating boiler, space for coats and shoes. Laminate wood flooring with under-floor heating.
Cloakroom/Utility
Window to the side, WC, wash basin, plumbing and space for free-standing washing machine with work surface above, wall cupboards. Laminate wood flooring with under-floor heating.
Reception Room
3.23m x 4.46m
Double aspect with windows to the front and side, stairs to the first floor, Virgin TV and Tel points, fireplace with double sided log burner inset, radiator, fitted carpet. Composite door to front.
Living Room
3.23m x 3.89m
Window to the front, TV & Tel points, fireplace with double sided log burner inset, radiator, fitted carpet.
Kitchen/Dining Room
4.62m x 7.93m
A range of tall, wall & base units with Oak and Granite worksurfaces over, inset ceramic sink/drainer, tiled splashback. Built in appliances including a dishwasher, 5-zone induction hob, 2 eye-level ovens, microwave & steam oven. Space for an American style fridge/freezer.
First floor landing
Loft access, carpet to the stairs and landing.
Bedroom 1
4.52m x 4.77m
Window to the rear, radiator, fitted carpet.
En-suite
Comprising a walk-in shower, WC, wash basin with storage beneath, ladder towel radiator, extractor fan, PVC paneling to the shower enclosure, tiled floor. Window to the rear.
Bedroom 2
3.33m x 3.62m
Window to the front, radiator, fitted carpet.
Bedroom 3
2.81m x 3.42m
Window to the rear, radiator, fitted carpet.
Bedroom 4
2.81m x 3.42m
Window to the front, built-in wardrobe, airing cupboard, radiator, fitted carpet.
Bathroom
Comprising a bath with mixer taps, WC, wash basin with storage beneath, ladder towel radiator, PVC paneling to the bath surround, tiled floor. Window to the side.
Floorplans
Outside Spaces
Rear Garden
A true entertaining garden featuring an impressive outside bar to one side. Large Indian Sandstone patio adjacent to the rear of the house with automatic remote controlled awning. Largely lawned garden with planted borders, stepping pathway to secondary patio to the bottom of the garden, fenced boundaries, including gated side access. Personnel door to garage. Outside tap, power and lights.
Front Garden
Hedge to the front boundary with central gate, planted beds and pathway leading to the front door and driveway. Gravel area to the side of the house offering potential to extend or create further driveway space (stpp).
Parking Spaces
Garage
Capacity: 1
Up and over door to the front, personnel door to garden, power and lights.
Driveway
Capacity: 2
Resin driveway to the side of the house and in front of the garage, allowing off-street parking for 2 cars.
Location
Situated along the street within Kennington, you are within easy reach of local amenities including a choice of local schooling at both primary and secondary level, regular transport links, road links to Canterbury along the A28, Julie Rose stadium, Conningbrook Lakes Country Park, The Ridge playing fields and you are just a short drive to the M20 (jct 9). The Town Centre is also easily accessible as is the International Station being located approx. 2 miles and 2.3 miles respectively.
Properties you may like
By Andrew & Co Estate Agents
