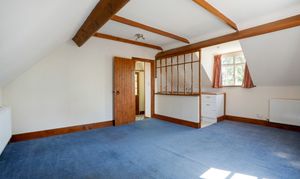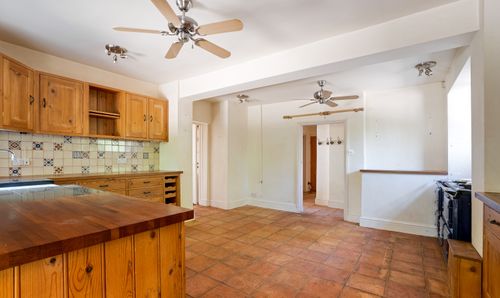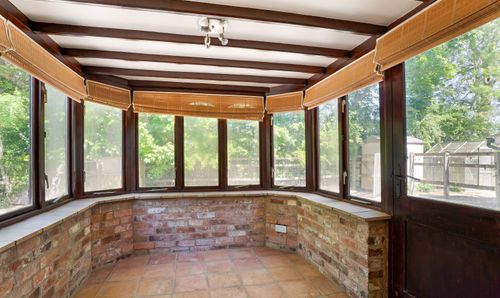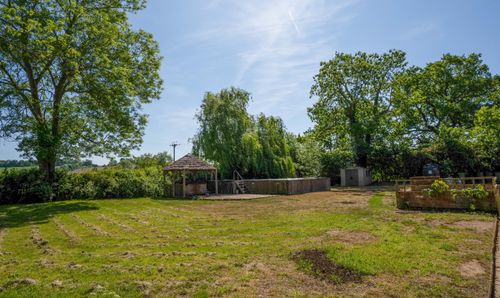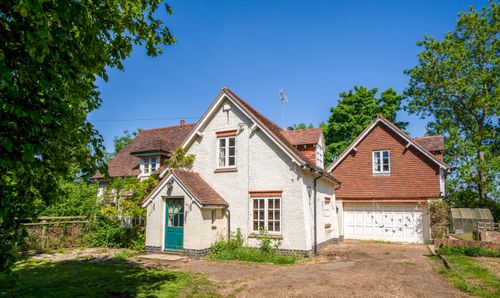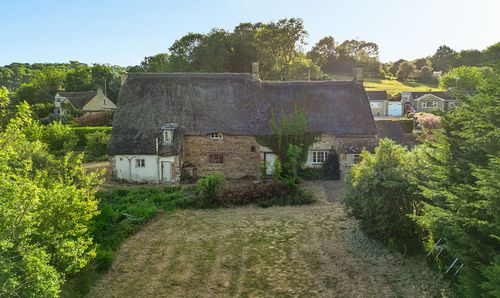5 Bedroom Village House, Honington, Shipston-On-Stour, CV36
Honington, Shipston-On-Stour, CV36

Chartwell Noble - Cotswolds
Hill View Farmhouse, Winderton
Description
The Old School is a turn of the century converted village school on the edge of the desirable picturesque village of Honington. A short drive from the bustling market town of Shipston-on-Stour, with its wealth of upmarket independent shops.
The Old School, although fully habitable, requires some modernisation and offers potential to extend and/or convert existing internal areas (subject to relevant consents).
We arrive at the property through wooden gates flanked by brick pillars onto a gravel drive that offers ample parking and leads to the garage. Entering the property through the glazed front door, we arrive in a generous hallway with stairs leading up to the first floor. To our right, a snug/home office with its dual aspect and log burner. A Further door leads out at the other end of the room close to the kitchen so this room could also serve as a dining room. Returning to the hall to our left, the Drawing room again with windows to two walls, and in the corner of the room, a Victorian open fireplace. Back in the entrance hall, a useful understairs cupboard, downstairs loo, and a walk-in pantry can be found near the entrance to the kitchen. The kitchen to the rear of the property has a full-size blue oil-fired Aga, solid wood fitted units and a butlers sink; there is also room for a table. Off the kitchen, a small conservatory offers further space to relax. Leading off the kitchen is the Utility room where we also find the back door, a further door to the rear, and double doors into the garage come workshop. Upstairs, off the landing to the right, a shower room and single bedroom. To the left, a further single bedroom and a generous double bedroom. To the rear and over the kitchen, the Principal bedroom with fitted cupboards and an en-suite bathroom. Accessed by metal stairs at the rear of the garage is the Annex. In the Annex is a large room with Kitchenette and a separate bathroom. This would make an excellent home office or holiday let.
The Garden is surrounded by a mixed native hedge, there is a fenced chicken run with fruit trees, concrete yard area to the rear, the driveway, and large areas of lawn. There is also a flag stone patio near the back door and on the field side, a thatched bar/outdoor kitchen, and above ground swimming pool. There are useful sheds and two greenhouses.
Honington is a very attractive village with chocolate-box period houses in a mixture of local stone, local brick and black and white timber frame. There is also the Honington Hall estate with its country house of architectural note. A classical stone bridge spans the river and there are many footpaths for rural walks. In nearby Shipston-on-Stour, just a five minute drive, a wealth of quality independent shops, supermarket, leisure centre, schools and pubs and eateries. Stratford-Upon-Avon is also only a twenty minute drive. Train connections can be found nearby at Moreton-in-Marsh and Banbury. The M40 is also a short drive.
For Sale Via Chartwell Noble Online Auction powered by Bamboo Auctions.
Auction end date and time: TBC
The auction will be exclusively available online via our website including the legal pack information.
The registration process is extremely simple and free. Please visit the Chartwell Noble website, and click on the 'online auction' tab
A 'register' button can be found on this page or by clicking into the individual listing.
Stage 1) Register your email address, create a password and confirm your account.
Stage 2) View the legal pack and arrange any viewings
Stage 3) If you would like to bid, use the 'dashboard' button and complete your ID check and enter your payment and solicitors details
Stage 4) You are ready to bid - Good Luck!
No deposit monies are required before you bid.
Guide price(s) are an indication of the seller's expectation. Reserve price(s) are a figure below which the auctioneer cannot sell the lot at auction. The reserve price is not disclosed and remains confidential between the seller and the auctioneer and is set within the guide range.
A legal pack and special conditions are available to download to anyone who has registered. It is the purchaser's responsibility to make all necessary legal and financial enquiries prior to placing any bids.
Some Vendors may consider offers prior to the auction. These offers can only be submitted via 'agents name' and under auction conditions. The complete legal pack would need to be inspected before an offer would be considered.
Please get in touch if you have any questions regarding Online auctions or would like to arrange a viewing.
EPC Rating: F
Key Features
- Aga kitchen
- Garage
- Unspoilt views
- Pool
- Open fire
- Log burner
- Desirable picturesque village
- Annex
- Driveway
- Edge of village location
Property Details
- Property type: Village House
- Price Per Sq Foot: £266
- Approx Sq Feet: 2,632 sqft
- Plot Sq Feet: 19,106 sqft
- Property Age Bracket: Edwardian (1901 - 1910)
- Council Tax Band: G
Rooms
Sitting room
Generously proportioned reception room with large windows to two sides as well as an attractive feature Victorian open fireplace.
View Sitting room PhotosDining room
This reception room could serve as a dining room, snug or home office. There is a log burning stove and windows to two sides.
View Dining room PhotosWC
Downstairs loo with wash basin.
Kitchen
Large kitchen breakfast room with full size blue oil fired Aga, solid wood fitted units with teak worktops and a butlers sink. There is comfortably room for a table.
View Kitchen PhotosBreakfast room/conservatory
2.80m x 2.28m
Double glazed conservatory adjoining the kitchen.
View Breakfast room/conservatory PhotosUtility room
This useful room serves as a back hall and also provides access to the garage and to the rear of the property. Plumbing for washing machine and tumble drier.
Principal bedroom
Double bedroom with built in storage, pine floorboards and access to the en-suite bathroom.
View Principal bedroom PhotosPrincipal en-suite bathroom.
En-suite bathroom with roll top bath, basin and WC.
View Principal en-suite bathroom. PhotosBedroom three
Single bedroom with dormer window.
Shower room
Bathroom with shower basin and WC.
Bedroom five/Annex
Above the garage with its own external access this large room contains a Kitchenette and plumbing for a washing machine on the landing. This room is large enough to serve as a studio or holiday let or home office.
View Bedroom five/Annex PhotosBathroom for Annex
Bathroom with basin, WC and bath.
Floorplans
Outside Spaces
Garden
The garden is divided into several areas. There is an closed area that previously served as a chicken run containing fruit trees. There is also concrete yard to the rear that is also fenced, large areas of lawn can be found to the side and front of the house. There is also a thatched garden bar, above ground pool, sheds and greenhouses.
View PhotosParking Spaces
Garage
Capacity: 1
The garage has an up and over door and can also be accessed from the utility room. Space for one car as well as workbench. The oil fired boiler is situated to the rear.
Location
In the quiet picturesque Warwickshire village on the edge of the Cotswolds, the Old School is situated on the Whatcote Road on the edge of the attractive village of Honington. ///coverage.gurgling.deflection
Properties you may like
By Chartwell Noble - Cotswolds












