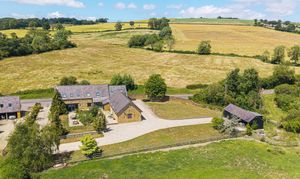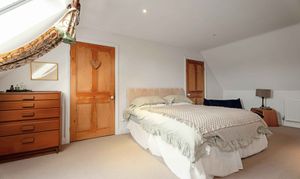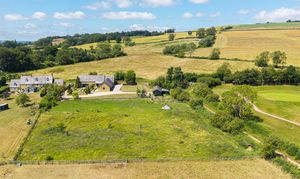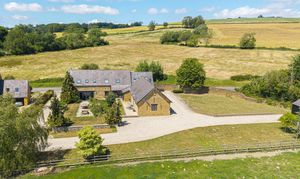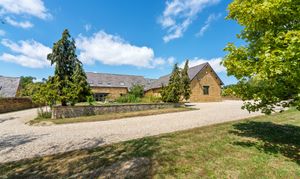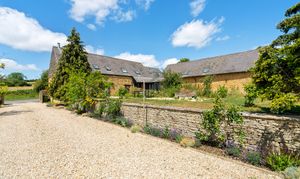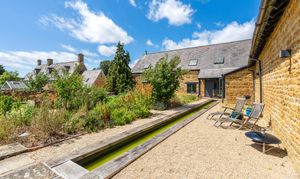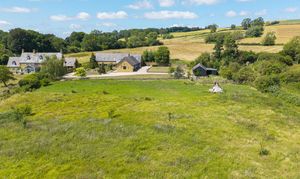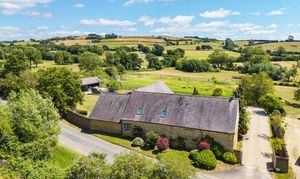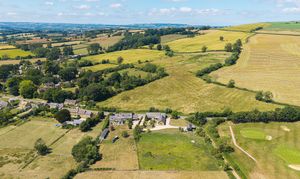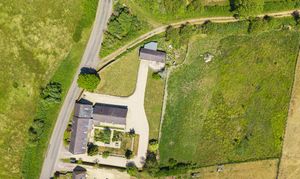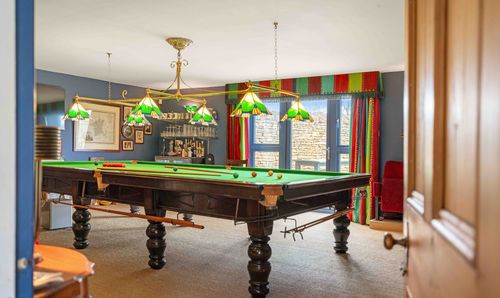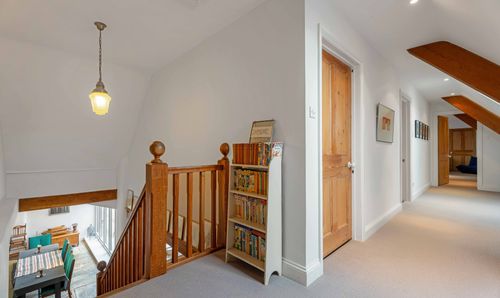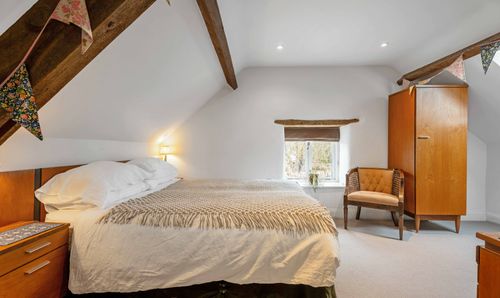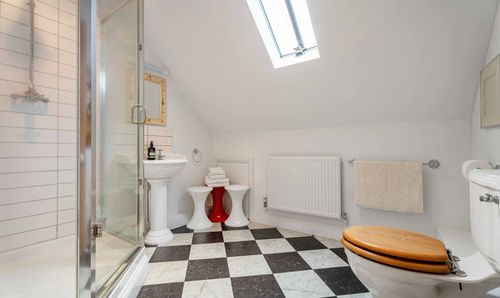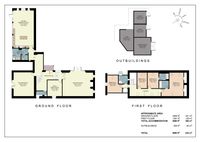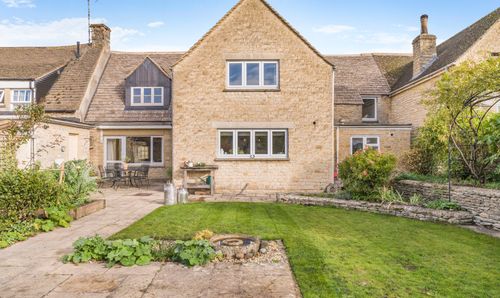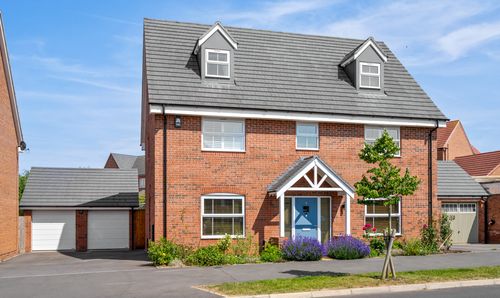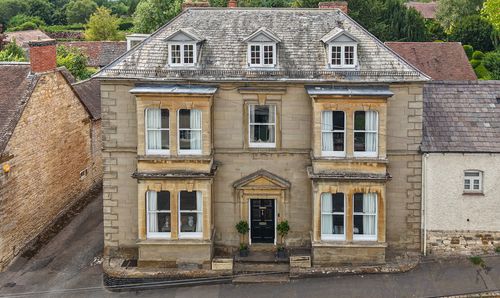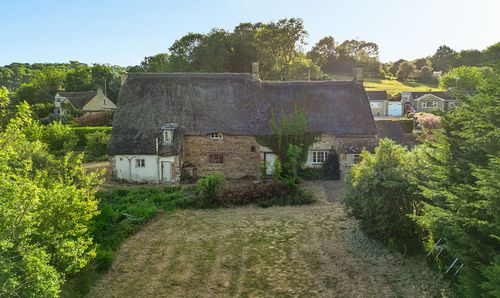4 Bedroom Detached Barn Conversion, Sutton Under Brailes, Banbury, OX15
Sutton Under Brailes, Banbury, OX15

Chartwell Noble - Cotswolds
Chartwell Noble, The Hayloft, Offerton Barns Business Centre, Offerton Lane
Description
In a quiet edge of village location Greenhill Farm Barn has far reaching views over the surrounding idyllic Cotswold landscape. Originally three large eighteenth and nineteenth century barns, the property has been converted to a very high standard incorporating reclaimed architectural features. With the generous proportions the barns allow there is a wealth of natural light and attractive views from every room.
We arrive at the property through double gates onto a freshly graveled drive which wraps around the house. The driveway terminates at the far side where there is access to the garage and ample parking at various access points to the house. There is also an EV charging point.
The front door leads into a Reception Hall laid out over three levels. There is an abundance of natural light and ample space for large furniture. There is an additional dining space at the kitchen end. There are reclaimed flag stones, some of considerable size and an Oak staircase that leads to the first floor. On arrival at the front door, to our left down two stone steps and through antique pine gothic arched double doors, we find the vast Reception room with high ceilings. The floor of the reception room is restored reclaimed oak Parquet. There is a large open fireplace with stone sculpted stone surround and double doors flagged by windows that lead out onto a sunken terrace. Two further windows frame the fireplace. There is comfortable space for three large sofas as well as additional seating and dining area. Also on the ground floor at the same level at the reception room is the study/home office. At the same level as the stairs, the downstairs loo with window facing west. The Billiards/games room can be found to your right on entering the front door and currently contains a bar, cinema seating and full size English Billiards table. There is a door flanked by windows that leads on to the North section of the driveway/parking. Walking through the dining area of the reception hall to your left the Utility room with space for the washing appliances, large butlers sink, further separate WC and basin and door out onto the drive/garden. Next to the Utility room is a vast double height Aga Kitchen. There is a full size Aga, fitted solid wood units with wooden worktops and built in appliances. The Island is freestanding and contains an additional oven. While the working end of the kitchen is laid out with hardwood flooring there is also a large carpeted section that has a dining space and soft seating area. Doors lead out onto the driveway and garden.
Climbing the wide solid Oak stairs we find ourselves on a landing large enough to fit sofas and other large items of furniture, this space is lit by west facing windows. to our left at the end of the corridor the principal bedroom with views over the countryside, built in storage and en-suite heritage bathroom suite. There are three further double bedrooms one of which has a newly refurbished en-suite shower room. Bedroom four has its own landing allowing access to the shared family bathroom with shower and a useful airing/linen cupboard.
The garden is mostly laid to lawn apart from a raised section overlooked by the reception hall and reception/living room. This area of the garden has formally laid out symmetrical borders, lawn and a formal pond/Rill that flanks the pea gravel path that takes us to the front door. The entire property is fenced and/or walled making it secure for pets and children.
In addition to the garden is a post and rail fenced paddock which could provide grazing for a horse or two. An attractive wooden outbuilding totaling 694 sq ft provides a garage, two stables and large store room to the rear. The grounds total 1.6 acres.
EPC Rating: F
Virtual Tour
Key Features
- Edge of village location with uninterrupted views over the rolling North Cotswold hills
- Paddock and stabling allowing equestrian potential
- Vast double height Aga kitchen with seating and dining areas
- Grand high ceiling reception room with open fire
- Four double bedrooms and three bathrooms
- Gated gravel driveway with ample parking and garage
Property Details
- Property type: Barn Conversion
- Price Per Sq Foot: £643
- Approx Sq Feet: 3,966 sqft
- Plot Sq Feet: 70,213 sqft
- Property Age Bracket: Georgian (1710 - 1830)
- Council Tax Band: H
Rooms
Reception Hall
The generous reception hall with reclaimed flagstone floor, period doorcases and an abundance of natural light flows through to the generous dining area with a range of windows giving the space the feel of a conservatory overlooking the garden. A wide solid Oak staircase takes us to the first floor bedrooms and bathrooms.
View Reception Hall PhotosDrawing room
8.33m x 6.47m
The large drawing room with feature open fire and stone surround creates a super focal point. French doors open to the garden and provide wonderful views over the Cotswold landscape. High ceilings create a real sense of space whilst the reclaimed parquet floor provides depth and warmth. This is a comfortable yet elegant room.
View Drawing room PhotosSitting room/study
3.99m x 4.38m
This sitting room is currently used as a sizeable home office by the current owners, perfect for home working, study, or even as a studio.
View Sitting room/study PhotosCloakroom/WC
Downstairs loo with window to the rear, WC and wash hand basin.
View Cloakroom/WC PhotosBilliards room
5.66m x 6.52m
A sumptuous reception room currently used for billiards contains a bar, full size English Billiards table, seating and French doors opening to the side of the property making this space perfect for after-dinner entertaining. This room could also serve as a self-contained downstairs suite, a large home office or a more formal dining room.
View Billiards room PhotosUtiliity room
4.22m x 3.17m
Conveniently situated next to the kitchen the utility room, with space and plumbing for the larger appliances as well as a butler's sink and ample storage. There is a further enclosed WC and wash basin. This room also provides direct access to the outside and is a useful space for dogs and use as a boot room.
Kitchen/breakfast room
5.79m x 10.33m
This stunning double-height kitchen feels light and bright. With the benefit of an Aga adding farmhouse character the fitted solid wood units, host a good complement of integrated appliances and there is ample space for an American-style fridge/freezer. The matching island unit offers further food preparation space and storage. The accommodation flows into a soft seating area and dining space. One wall is entirely glazed as well as additional windows in the gable end, a door offers access to the driveway. There are exposed beams and hardwood flooring.
View Kitchen/breakfast room PhotosLanding
The generous width of the first floor landing allows for additional storage and a sofa. There is a good-sized airing cupboard for linen storage. Flooded with natural light this space allows for a pleasant transition between the first floor rooms and would be the ideal location for a reading nook or small library.
View Landing PhotosPrincipal bedroom
6.48m x 6.07m
This is a large and comfortable double bedroom with built-in storage and en suite bathroom. Conservation Velux windows offer a view over the surrounding undulating landscape and paddock.
View Principal bedroom PhotosEn suite bathroom to principal bedroom
En suite bathroom with heritage roll top bath, wash hand basin and WC.
View En suite bathroom to principal bedroom PhotosBedroom 2
3.03m x 4.30m
Double bedroom with newly refitted en suite shower room. Conservation Velux looking towards the stunning view.
View Bedroom 2 PhotosEn suite to bedroom 2
Recently refitted contemporary shower room with Velux window, walk in shower, wash hand basin and WC.
View En suite to bedroom 2 PhotosBedroom 3
2.73m x 4.30m
Double bedroom currently furnished with twin beds. Window facing south east
Bedroom 4
4.06m x 4.80m
Large double bedroom situated above the billiard room allowing access to the family bathroom with its own corridor.
View Bedroom 4 PhotosFamily shower room
Shower room with WC and wash hand basin, there is also storage under the eaves.
View Family shower room PhotosFloorplans
Outside Spaces
Garden
Large garden laid to lawn including a raised area with retaining Cotswold stone wall. The raised area contains the mixed flower and vegetable borders laid out in a formal design as well as a formal pond/Rill that runs along the path to the front door acting as a visual guide on to the fabulous far reaching views over the surrounding countryside. There is also a recently re graveled drive way accessed by double gates from the road. The drive wraps around the front of the property between the garden and the field and allows for ample parking including outside the kitchen and utility room access. The drive also leads up to the outbuilding currently laid out as a garage, two stables and store room. The garden is entirely walled with exception of the paddock side. The Paddock allows for direct access to the stables and is surrounded by a wooden post and rail fence. There is further access behind the stables via a five bar gate.
View PhotosParking Spaces
Garage
Capacity: 1
Large garage suitable for a classic car and workshop. In addition to the garage there are two stables and a good sized store room to the rear. The building has a surface area of 694 sq ft.
EV charging
Capacity: 1
EV charging point situated close to the kitchen parking.
Off street
Capacity: 12
Freshly resurfaced gravel driveway with Cotswold chippings allows for guest parking in comfortable numbers.
View PhotosLocation
Greenhill Farm Barn is situated in the picturesque Cotswold village of Sutton Under Brailes. The property has a desirable edge of village location next to the Feldon Valley golf course. ///envoy.wins.slides
Properties you may like
By Chartwell Noble - Cotswolds
