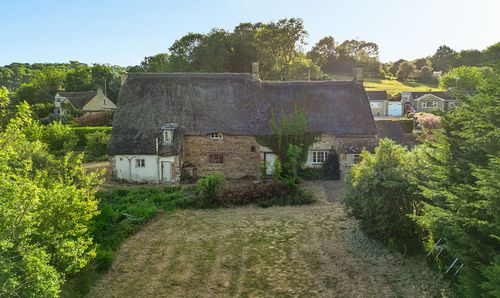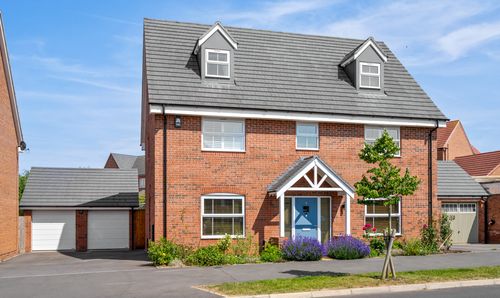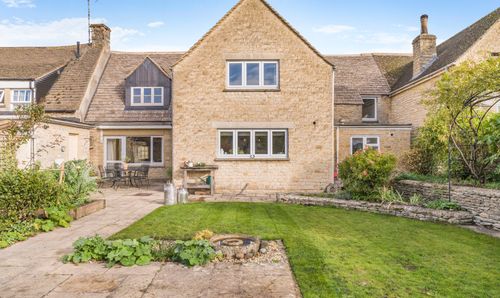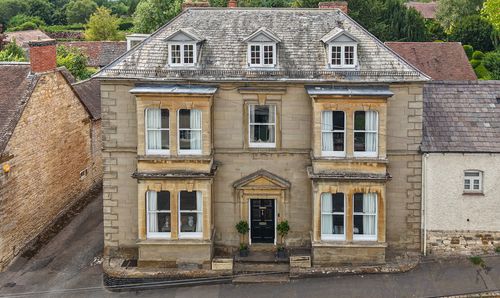Book a Viewing
To book a viewing for this property, please call Chartwell Noble - Cotswolds, on 01608 692060.
To book a viewing for this property, please call Chartwell Noble - Cotswolds, on 01608 692060.
4 Bedroom Mid-Terraced House, Ballantrae, Back Lane, Fairford, GL7
Ballantrae, Back Lane, Fairford, GL7

Chartwell Noble - Cotswolds
Chartwell Noble, The Hayloft, Offerton Barns Business Centre, Offerton Lane
Description
Set within the historic market town of Fairford, this beautifully presented period home combines elegant character with modern comfort. Thoughtfully updated throughout, the property retains many original features while offering a layout that suits contemporary living.
The newly appointed kitchen sets the tone for the rest of the house, where period charm meets modern convenience. Filled with natural light, it is a warm and welcoming space anchored by a gas fired AGA that provides gentle heat during the cooler months. An additional electric oven and separate four ring hob ensure everyday practicality, while the adjoining galley pantry keeps food storage neatly tucked away. A generous island and breakfast bar create the perfect setting for informal family meals or keeping company with the cook. Shaker style cabinetry offers excellent storage and the tumbled limestone flooring completes this stylish and functional room.
The kitchen flows into an inviting dining area that forms a sociable centre to the home. The open layout works beautifully for entertaining while still achieving a subtle sense of separation from the cooking area. In one corner sits the original front door onto London Street, cleverly concealed to create a cosy atmosphere and a useful coat cupboard. Although the current owners tend to use the Back Lane entrance, it provides an easy and direct route to the High Street.
The owners describe the moment they first stepped inside as special, saying it felt “like a hug in house form.” They add, “As lovers of old homes, we have restored it lovingly, inch by inch, from the smallest details to the big projects. It has been a wonderful home for our family.”
The principal reception room is a well proportioned and inviting space, rich in period detail with exposed beams, floor to ceiling sash windows, and the original fireplace with hand finished lime mortar and exposed stonework. A large south facing window looks across the garden, while a doorway opens onto the patio to encourage effortless indoor outdoor living in the warmer months.
A second reception room on the ground floor provides a peaceful and versatile snug or family room, complete with generous built in storage and a characterful reading nook with integrated lighting.
Upstairs, the accommodation continues to impress. The principal bedroom is set apart from the others and enjoys a lovely view over the garden. With built in storage and space that works well as either a vanity or home office, it balances comfort with practicality. Bedroom two is particularly generous in size and may be preferred by some. Recently fitted carpets and soft tones enhance the sense of calm. Bedrooms three and four each accommodate a double bed, and both could be fitted with built in storage if desired.
The family bathroom is beautifully finished with herringbone Welsh slate flooring and underfloor heating, double vanity, a roll top bath and a generous shower lined in Marmi Gold porcelain with Heritage fittings. A second bathroom offers a large shower and additional WC.
Outside, the garden has been designed for both relaxation and entertaining. A patio seating area sits beside well tended borders and mature planting which bring colour and privacy throughout the seasons.
The current owners speak warmly of both the setting and the lifestyle the property provides, noting the “lovely sense of old fashioned neighbourly camaraderie” along Back Lane. They say, “We felt part of the community from day one. We can wander one way to shops, cafés, the park and library, and the other to the peaceful River Coln.” They often visit the river at dusk, calling it “a little slice of heaven.”
The garden has been a particular favourite. As they describe it, “The borders are full of flowers I love cutting for gifts, and the sun soaked courtyard and lawn have been a true oasis. We have spent so many happy days and evenings here, sharing wine and laughter with friends dropping by. It has felt like a peaceful retreat right in town.
This is a home of rare quality, blending the integrity of its period fabric with thoughtful modern updates. It is ideally positioned within easy reach of Fairford’s shops, cafés, and schools, as well as the surrounding Cotswold countryside.
EPC Rating: D
Key Features
- A well thought out period cottage conversion
- 2 minute walk to shops / pubs / market
- Good sized south-facing garden
- Off-street parking and garage
- Open plan kitchen/dining warmed by a cozy AGA
- Four bed / two baths / downstairs WC
- Fairford's scenic river walk sits moments away
- Excellent school catchment area
Property Details
- Property type: House
- Plot Sq Feet: 5,199 sqft
- Council Tax Band: C
Rooms
Kitchen
4.53m x 3.65m
This newly appointed kitchen sets the tone for the rest of the house, where period charm meets modern convenience. A wonderfully bright and welcoming kitchen which radiates warmth via an oil-fired AGA is complemented by an electric oven and separate four ring electric hobs. The kitchen flows seamlessly to the galley pantry, meaning that food storage is easily accessible, yet ingeniously separated. A generous kitchen island/breakfast bar is the perfect spot for informal kids' meals, homework, or keeping chef company. Shaker style kitchen units provide ample storage, while a beautifully laid Travertine stone floor completes a stylish yet practical space.
View Kitchen PhotosDining Room
5.43m x 3.66m
This versatile entertaining space forms the true centre of the home, both physically and in spirit. The open layout between the kitchen and dining area makes it ideal for entertaining, while still maintaining a comfortable sense of separation from the main cooking area. In one corner sits the original front door onto London Street, cleverly concealed to create a cosy atmosphere and an additional coat cupboard. Although the current owners typically use the Back Lane entrance, this door offers a convenient shortcut to the nearby High Street shops.
View Dining Room PhotosSitting Room
5.68m x 5.09m
This well-proportioned and inviting room is rich in period detail, featuring exposed wooden beams, floor-to-ceiling sash windows, and the original disused fireplace with hand-finished lime mortar and exposed stonework. A large window draws the outside in, while a doorway opens directly onto the patio seating area. During the summer months, this naturally becomes an extension of an already spacious and comfortable lounge area.
Family Room
4.58m x 3.33m
A second reception room on the ground floor provides the perfect setting for a snug TV room or relaxed family space. Rich in period character, it features generous built-in storage and a distinctive reading nook with integrated lighting. Set apart from the main living areas, it offers a peaceful and private corner of the house.
View Family Room PhotosMaster Bedroom
3.85m x 3.65m
The master bedroom is positioned separately from the other bedrooms and enjoys a commanding view of the garden. With built-in storage and a versatile home-office or vanity area, it serves as both a tranquil and practical space.
View Master Bedroom PhotosBedroom 2
4.82m x 3.81m
Bedroom Two is a generous room, larger than the master and likely to be preferred by some. Newly fitted carpets and soft pale tones enhance the sense of calm and comfort.
View Bedroom 2 PhotosBedroom 3
4.84m x 2.56m
Bedroom 3 is a good-sized double bedroom overlooking the garden, and with scope to install built-in storage.
View Bedroom 3 PhotosBedroom 4
4.84m x 2.56m
Bedroom Four comfortably accommodates a double bed and has been arranged to allow for the installation of built-in storage if desired. A large, secondary-glazed window offers an attractive outlook over Fairford.
Family Bathroom
This beautifully finished bathroom features herringbone Duomo porcelain floor tiles with underfloor heating, a double vanity unit, a walk-in shower lined with Carrara Bianco tiles, and an elegant roll-top bath.
View Family Bathroom PhotosGarage
Floorplans
Outside Spaces
Parking Spaces
Location
Fairford is a picturesque market town on the River Coln, known for its handsome stone buildings, welcoming community and excellent amenities. The town offers a selection of independent shops, cafés and pubs, along with a well regarded primary and secondary school. St Mary’s Church is a notable landmark, celebrated for its exceptional medieval stained glass windows. Fairford hosts a number of community events throughout the year, including the Royal International Air Tattoo held at nearby RAF Fairford. The current owners speak warmly of Fairford’s character, describing it as wonderfully vibrant yet grounded. In their words, it has a rare balance: large enough to retain a sense of independence, yet small enough that familiar and friendly faces greet you as you go about your day. They note that the town feels safe, deeply welcoming, and somewhere that very quickly feels like home. Daily life is made easy by the town’s amenities and gentle pace. The owners say they enjoy strolling to local favourites such as 7a for brownies, Lynwood for coffee, and the pub for a glass of wine. They value the convenience of having a chemist, opticians, barbers, beauticians and even a therapy centre all within a short walk. The location is also particularly well suited to families. The owners highlight the pleasure of walking to Fairford Primary each morning, catching up with friends on the way. They note the excellent choice of nurseries and schools in the wider area, and a thriving community for children, with ballet, Rainbows, Beavers, martial arts, football and rugby all close by. The much loved Fairford river walk begins only half a minute from the property, offering peaceful waterside scenery and an easy route straight into nature. The owners often wander down to the river before sunset, calling it one of their favourite aspects of life here. Surrounded by beautiful countryside and within easy reach of Cirencester, Burford and Lechlade, Fairford offers an appealing Cotswold lifestyle with strong transport links to Swindon, Cheltenham and London.
Properties you may like
By Chartwell Noble - Cotswolds





















































