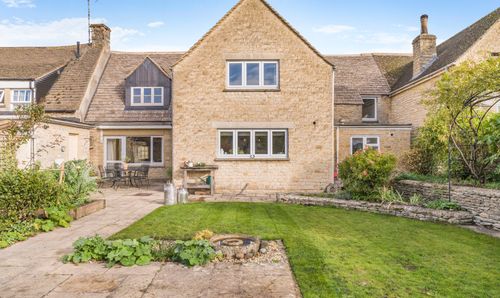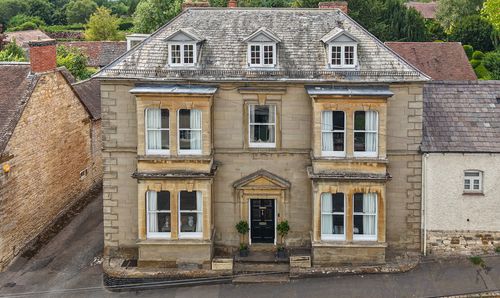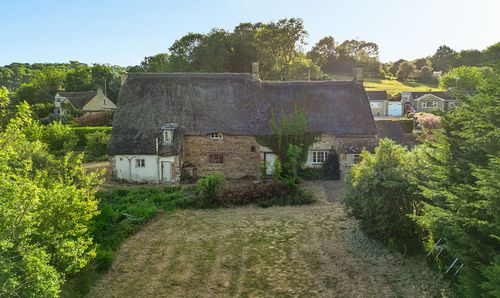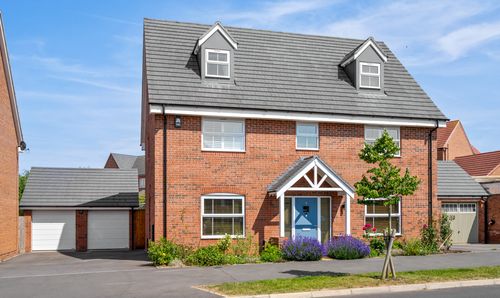4 Bedroom Detached House, Sutton Lane, Lower Brailes, OX15
Sutton Lane, Lower Brailes, OX15

Chartwell Noble - Cotswolds
Chartwell Noble, The Hayloft, Offerton Barns Business Centre, Offerton Lane
Description
The Malt House is a four bedroom three bathroom family home tucked away in the popular Cotswold village of Brailes. The property has been immaculately renovated to a high standard to create a modern family home.
We arrive on a recently re graveled driveway with parking for up to six cars. To our left the double garage doors with planning permission in place to construct a double garage. Entering through the front door we find a bright entrance hall. To our right a four paneled folding glass door leads into the front reception room with its large bay window, space for ample seating and a log burning stove. Back in the entrance hall and to our left the downstairs WC and stairs to the first floor. Following the entrance hall to the rear we arrive in the modern fitted kitchen with its food prep areas, floor to celling storage, built in appliances and large convivial island to gather round. There are a pair of French windows that lead out onto the garden. Adjacent to the kitchen again through double bi fold doors the generously proportioned reception room, that has been converted from the former double garage. Currently used as an additional sitting room this room could also double up as a dining room/family room. A French window leads out onto the covered terrace with outdoor seating protected from the elements. There are also two useful enclosed storage areas on the ground floor.
Arriving on the first floor is to the rear, above the former double garage is a large double bedroom and separate shower room accessed through its own enclosed corridor. Another double bedroom also at the rear has an en-suite shower room and currently serves as the principal bedroom. To the front of the property two further double bedrooms and the main bathroom. There is a linen cupboard on the upstairs landing and a partially boarded loft offering additional storage space.
The garden has a large paved area for outdoor seating and dining, there is a lawn, flower borders and an insulated double glazed home office/studio. There is also a side passage offering access to the garden from the driveway. Beyond the garden to the rear the outlook is onto a natural wooded area.
Brailes is a popular Warwickshire village in the Cotswolds AONB. Brailes consists of Upper and Lower Brailes and is well equipped for a village in this day and age. Brailes has a school, Butcher, Baker, local shop, Pub, Garage, Petrol station and hairdressers. Nearby is the Feldon Valley golf club with its hotel and restaurant. There are very picturesque local walks and we are surrounded by the rolling Cotswolds hills. The local town of Shipston-On-Stour upmarket independent shops, schools and supermarket are amongst its facilities. Stratford-Upon-Avon is a short drive as is Banbury with its rail connections to London and access to the M40 motorway.
For Sale Via Chartwell Noble Online Auction powered by Bamboo Auctions.
Auction end date and time: TBC
The auction will be exclusively available online via our website including the legal pack information.
The registration process is extremely simple and free. Please visit the Chartwell Noble website, and click on the 'online auction' tab
A 'register' button can be found on this page or by clicking into the individual listing.
Stage 1) Register your email address, create a password and confirm your account.
Stage 2) View the legal pack and arrange any viewings
Stage 3) If you would like to bid, use the 'dashboard' button and complete your ID check and enter your payment and solicitors details
Stage 4) You are ready to bid - Good Luck!
No deposit monies are required before you bid.
Guide price(s) are an indication of the seller's expectation. Reserve price(s) are a figure below which the auctioneer cannot sell the lot at auction. The reserve price is not disclosed and remains confidential between the seller and the auctioneer and is set within the guide range.
A legal pack and special conditions are available to download to anyone who has registered. It is the purchaser's responsibility to make all necessary legal and financial enquiries prior to placing any bids.
Some Vendors may consider offers prior to the auction. These offers can only be submitted via 'agents name' and under auction conditions. The complete legal pack would need to be inspected before an offer would be considered.
Please get in touch if you have any questions regarding Online auctions or would like to arrange a viewing.
EPC Rating: C
Key Features
- Cotswold village location
- Home office/studio
- Recently renovated
- Off street parking
Property Details
- Property type: House
- Price Per Sq Foot: £410
- Approx Sq Feet: 1,830 sqft
- Plot Sq Feet: 5,296 sqft
- Property Age Bracket: 2000s
- Council Tax Band: F
Rooms
Entrance Hall
2.09m x 6.09m
The entrance hall has useful under-stairs storage and walk-in cupboard to the rear of the kitchen.
View Entrance Hall PhotosSitting room
3.79m x 5.59m
The sitting room enjoys a feature fireplace with a log-burning stove.
View Sitting room PhotosKitchen
6.23m x 4.88m
Intelligently designed, fully fitted kitchen, with an island for dining and modern social living. Food preparation area and ample storage.
View Kitchen PhotosFamily room/dining room
4.97m x 5.19m
Spacious dual function reception room, currently used a family sitting room.
View Family room/dining room PhotosWC
1.00m x 2.05m
Downstairs loo with toilet and hand basin.
Principal bedroom/bedroom 1
3.75m x 3.92m
Principal bedroom overlooking the garden with en suite shower toom.
View Principal bedroom/bedroom 1 PhotosPrincipal en suite
2.21m x 1.59m
Principal bedroom en suite with basin, fitted storage, WC, shower, and heated towel rail.
View Principal en suite PhotosBedroom 2
5.04m x 5.19m
Large double bedroom with two dormer windows. This bedroom is accessed by its own small corridor that provides access to a semi en suite shower room.
View Bedroom 2 PhotosBedroom 2 en suite
2.13m x 2.75m
En suite shower room for bedroom 2 with basin, WC, shower, and storage.
View Bedroom 2 en suite PhotosBedroom 3
2.78m x 3.42m
Bedroom 3 is to the front of the property and is a well-proportioned double bedroom with an abundance of natural light.
View Bedroom 3 PhotosBedroom 4
3.09m x 3.42m
Bedroom 4 is another comfortable double bedroom to the front of the house.
View Bedroom 4 PhotosMain bathroom
2.10m x 1.77m
Main bathroom with basin, WC and bath with shower above.
View Main bathroom PhotosLanding
2.09m x 6.09m
Upstairs landing with another useful storage cupboard used for linen.
Home office/studio
Outside home office/studio space with electric and insulation, used by the current owners as a creative space.
View Home office/studio PhotosFloorplans
Outside Spaces
Garden
West facing garden with large terrace for outside living, lawned area and flower beds. There is an insulated home office with electricity and a side passage allowing access to the front without going through the house. The outlook is onto a natural wooded area.
View PhotosParking Spaces
Driveway
Capacity: 6
Recently re graveled driveway with parking comfortably for 6 cars and 8 if needed. There is also current planning permission for a double garage to be built in front of the converted garage.
View PhotosLocation
Sutton Lane, Lower Brailes, Warwickshire. ///reporters.interacts.compounds
Properties you may like
By Chartwell Noble - Cotswolds

















































