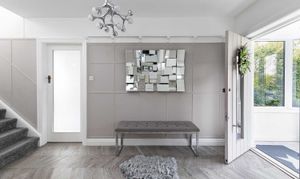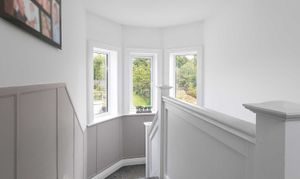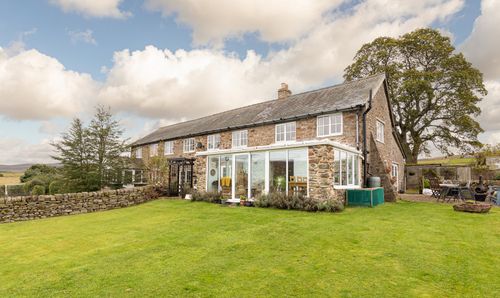Book a Viewing
To book a viewing for this property, please call Finest Properties, on 0330 111 2266.
To book a viewing for this property, please call Finest Properties, on 0330 111 2266.
5 Bedroom House, Brynthorn, Holeyn Hall Road, Wylam, Northumberland
Brynthorn, Holeyn Hall Road, Wylam, Northumberland

Finest Properties
15 Market Place, Corbridge
Description
Accommodation in Brief
Ground Floor
Porch | Entrance Hall | Lounge | Reception Room | Kitchen/Dining/Family Room | Utility Room | WC
First Floor
Principal Bedroom with En-Suite Shower Room | Four Further Bedrooms | Family Bathroom
The Property
Set behind a gated driveway in the desirable village of Wylam, Brynthorn is a handsome semi-detached home with a detached double garage, large landscaped gardens, and striking contemporary interiors that open directly onto a wide, lawned rear plot. Extensively remodelled and refurbished in recent years, the property offers over 2,500 sq.ft. of accommodation, with a superb kitchen/family room at its core and five bedrooms arranged across the first floor. The house enjoys a private setting with long garden views to the rear and glimpses of open countryside from the front-facing rooms upstairs.
The entrance hall is bright and beautifully finished, with chevron flooring, soft grey panelling, and a curved stairwell window that draws light through the centre of the house. Two reception rooms sit to either side—one currently used as a snug or home office, the other finished with a striking jade-green tiled chimney breast and inset fireplace. Beyond, the open-plan kitchen, dining and family room spans over 25 feet square, framed at the rear by floor-to-ceiling sliding glass and finished with large-format tiling and full-height splashbacks. A central island provides generous preparation space, and the layout allows for relaxed sitting and dining areas, warmed by a freestanding log-burning stove set into a recessed hearth. Additional workspace and storage are provided in the large adjoining utility room, which includes a secondary sink, external access, and rear views. There is also a guest WC tucked off the hallway.
Upstairs, the principal bedroom sits to the rear of the house and is served by a sleek en-suite shower room with gloss tiling, rainfall shower, and wide format basin. The family bathroom echoes the same level of finish, featuring a freestanding tub, walk-in shower with full-height screen, contemporary matte black fittings, and a geometric heated towel rail. Four further bedrooms are arranged off the landing—three large doubles and a fifth room suited to use as a nursery, dressing room or study.
Externally
A newly installed electric gate opens onto a broad tarmac driveway with ample turning space, leading to a detached double garage complete with an electric door and EV charging point. To the front, a neatly bordered lawn stretches alongside a low stone wall and gently running stream. The rear garden is a particularly fine feature: paved paths and seating areas wrap around an extensive level lawn framed by fruit trees, flowering borders and mature planting, with a timber summerhouse, pergola and raised beds positioned toward the rear boundary. The garden is fully enclosed, offering excellent privacy, and the overall plot is quietly situated within a well-established residential setting on the edge of the village.
Local Information
Wylam is a very popular commuter village in the Tyne Valley with excellent links to Newcastle City Centre, with the benefit of beautiful scenery and countryside nearby and famous for being the birthplace of George Stephenson. The village offers day-to-day shopping, pubs and restaurants. Close House Hotel and Golf Club and Matfen Hall are located close by and offer excellent leisure and restaurant facilities.
For schooling, Wylam has a First School which has been ranked outstanding by Ofsted, while Middle Schools are available in Ovingham, Prudhoe and Hexham. Mowden Hall Preparatory School is close by providing private education from nursery up to 13 years. Newcastle city centre provides further comprehensive cultural, educational, recreational and shopping facilities.
For the commuter the A69 provides good access to Newcastle Airport and City Centre, Carlisle and onward access to the A1 and M6. The rail station at Wylam provides regular links to both Newcastle and Carlisle, which in turn link to other main line services to major UK cities north and south. Newcastle International Airport and the A1 are all within easy reach.
Approximate Mileages
Newcastle International Airport 8.1 miles | Corbridge 8.6 miles | Newcastle City Centre 10.6 miles | Hexham 15.3 miles
Services
Mains electricity, gas, water and drainage. Solar Panels have been installed.
Tenure
Freehold
Wayleaves, Easements & Rights of Way
The property is being sold subject to all existing wayleaves, easements and rights of way, whether or not specified within the sales particulars.
Agents Note to Purchasers
We strive to ensure all property details are accurate, however, they are not to be relied upon as statements of representation or fact and do not constitute or form part of an offer or any contract. All measurements and floor plans have been prepared as a guide only. All services, systems and appliances listed in the details have not been tested by us and no guarantee is given to their operating ability or efficiency. Please be advised that some information may be awaiting vendor approval.
Submitting an Offer
Please note that all offers will require financial verification including mortgage agreement in principle, proof of deposit funds, proof of available cash and full chain details including selling agents and solicitors down the chain. To comply with Money Laundering Regulations, we require proof of identification from all buyers before acceptance letters are sent and solicitors can be instructed.
Disclaimer
The information displayed about this property comprises a property advertisement. Finest Properties strives to ensure all details are accurate; however, they do not constitute property particulars and should not be relied upon as statements of fact or representation. All information is provided and maintained by Finest Properties.
EPC Rating: D
Key Features
- Design-Led Renovation with Striking Modern Finishes
- Expansive Glazing Opening to Landscaped Gardens
- Peaceful Edge of Village Setting with Rural Outlook
- Detached Garage with Electric Gates and Charger
Property Details
- Property type: House
- Price Per Sq Foot: £338
- Approx Sq Feet: 2,513 sqft
- Property Age Bracket: 1910 - 1940
- Council Tax Band: F
Floorplans
Outside Spaces
Garden
Parking Spaces
Garage
Capacity: 1
Driveway
Capacity: 3
Location
Properties you may like
By Finest Properties




































