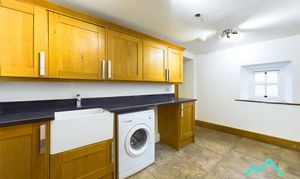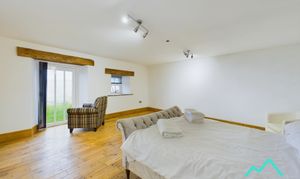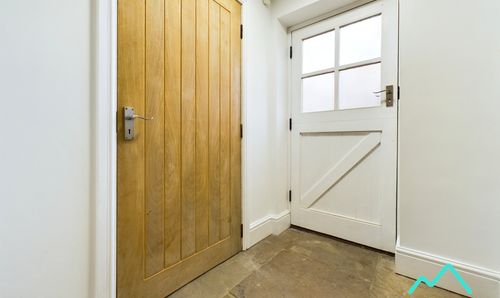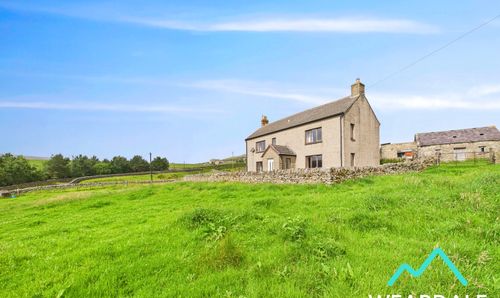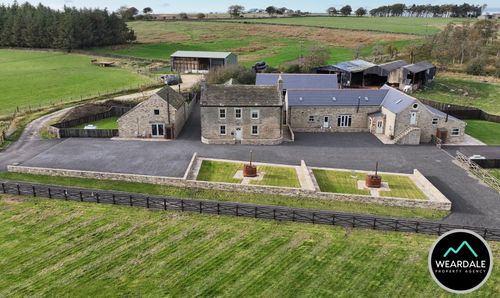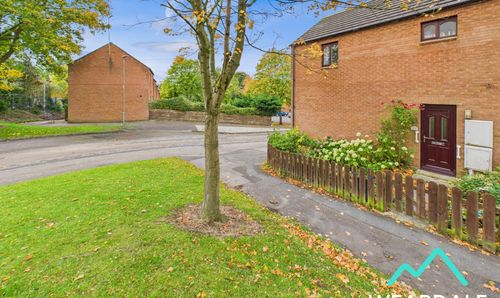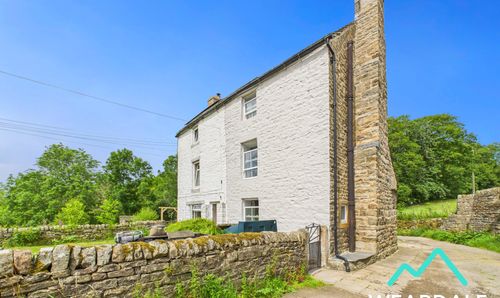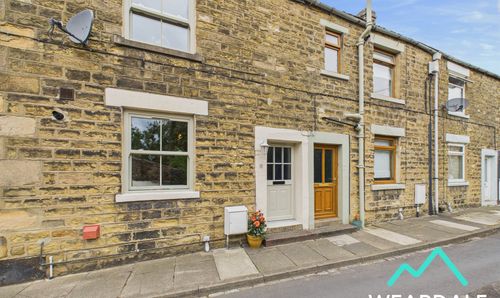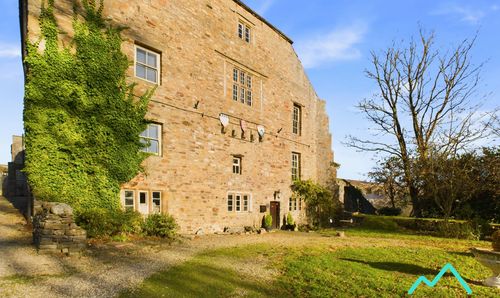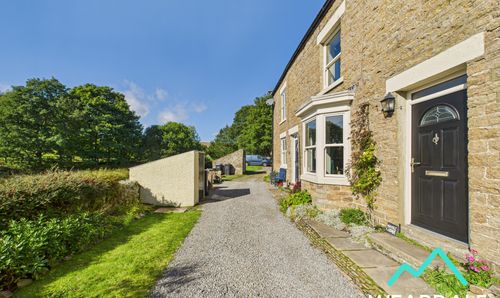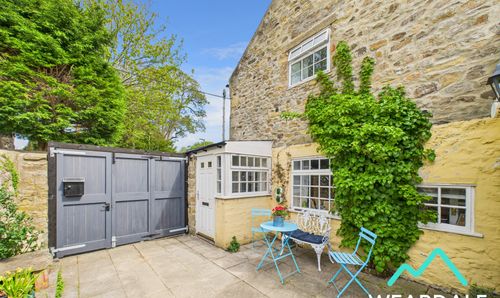4 Bedroom Semi Detached Cottage, Bowlees Farm, Wolsingham, DL13
Bowlees Farm, Wolsingham, DL13

Weardale Property Agency
63 Front Street, Stanhope
Description
Positioned in an enviable elevated position above Wolsingham, in the North Pennines National Landscape, this charming property presents a CHAIN FREE opportunity for those seeking a tranquil escape or a lucrative holiday let business. This 4-bed stone built cottage, dating back to 1590, has been meticulously re-built in 2010 and lovingly renovated further in 2018, offering a seamless blend of historic charm and modern comfort. Upon entering the property, you are greeted by the characterful wooden sash windows with deep stone sills, inviting natural light to fill the interiors. Its modern energy-efficient design features double glazed windows, air source heat pump, and underfloor heating, ensuring a warm and cosy ambience, while the solid oak doors add a touch of elegance to the living spaces. The property also boasts a garage and outdoor parking for multiple vehicles, providing convenience and peace of mind for the homeowner.
The ground floor accommodation consists of an entrance hallway, utility room, spacious double bedroom, and garage. A staircase rises to the first floor, which comprises of a sizeable living room, large kitchen/diner, rear hallway and bathroom. An additional staircase provides access to the second floor which offers 2 double bedrooms (1 with En-suite), and a single bedroom.
Step outside, and you will be greeted by the expansive outdoor space that surrounds this cottage, offering a perfect setting to enjoy the breathtaking views of Weardale. Positioned to the South of the property and accessed via the driveway, a large lawned area bordered by stone walls provides an idyllic spot for outdoor gatherings or simply relaxing amidst the serene countryside setting. Parking for multiple vehicles ensures ample space for guests to visit and enjoy the beauty of the surroundings. The rear of the property unveils a large North-facing outdoor space, accessible via the driveway and rear hallway, offering panoramic views of the surrounding hillside. This space is enhanced by the presence of a hot tub, perfect for unwinding after a long day. Additionally, two outdoor taps provide convenience for maintaining the lush greenery, while the ample space for dining and garden furniture sets the stage for al fresco dining and entertaining. Whether as a permanent residence or an ideal holiday retreat, this property offers a rare opportunity to embrace the tranquil lifestyle of the countryside while indulging in the modern comforts and conveniences of a well-appointed cottage.
Key Features
- 4-bed stone built cottage dating back to 1590
- Fully re-built in 2010 and renovated in 2018
- Wooden sash windows with deep stone sills
- Underfloor heating
- Garage and outdoor parking for multiple vehicles
- Enviable elevated position with stunning views over Weardale
- Ideal holiday retreat or permanent residence
Property Details
- Property type: Cottage
- Property style: Semi Detached
- Price Per Sq Foot: £215
- Approx Sq Feet: 1,813 sqft
- Council Tax Band: TBD
Rooms
Entrance Hallway
1.38m x 2.09m
- Positioned to the front of the property and accessed externally via a double glazed wooden door with clear panes - The entrance hallway provides internal access to the garage, and utility room which provides onward access to bedroom 2 - Flagstone flooring - Underfloor heating - Neutrally decorated - Central ceiling light fitting - Chrome light switch
View Entrance Hallway PhotosUtility Room
2.38m x 3.98m
- Positioned to the front of the property and accessed directly from the entrance hallway - South facing double glazed wooden sash window with deep stone sill - Flagstone flooring - Underfloor heating - Neutrally decorated - Belfast sink with granite splashback - Granite work surfaces - Over/under counter storage units - Plumbing for washing machine and tumble dryer - 2 ceiling light fittings - Chrome light switches and power sockets - Built-in storage cupboard with light fitting
View Utility Room PhotosBedroom 2
4.84m x 5.03m
- Positioned to the front of the property and accessed directly from the utility room - Spacious double room - 2 double glazed wooden windows looking over the South of the property, both with exposed wooden lintels. 1 of the windows is sash with a deep stone sill - Oak flooring - Underfloor heating - Neutrally decorated - 2 ceiling light fittings - Chrome light switches and power sockets - Ample space for storage furniture
View Bedroom 2 PhotosLiving Room
5.51m x 5.70m
- Located on the first floor and to the East of the property and accessed via a carpeted staircase from the entrance hallway - Large reception room - Triple aspect double glazed wooden sash windows with deep stone sills, looking over the North, East, and South of the property - Carpeted - Underfloor heating - Neutrally decorated - 2 ceiling light fittings - Chrome light switches and power sockets
View Living Room PhotosKitchen/Diner
7.48m x 3.85m
- Positioned to the West of the property on the first floor and accessed directly from the living room - Spacious open-plan kitchen/diner - Dual aspect double glazed wooden sash windows with deep stone sills looking over the North and South of the property - The dining area is carpeted whilst the kitchen space has laminate flooring - Underfloor heating - Exposed stone wall to the Western end of the room - Neutrally decorated - 3 ceiling light fittings - Chrome light switches and power sockets - Ample room for dining furniture - Built in electric oven and hob with overhead extractor - Integrated dishwasher - Plumbing for washing machine - Space for free-standing fridge freezer - Over/under counter storage units - Under counter built-in wine racks - Belfast sink with granite splashbacks - Granite work surfaces - Breakfast bar with space for 2 breakfast barstools
View Kitchen/Diner PhotosRear Hallway
1.09m x 2.35m
- Positioned to the rear of the property on the first floor and accessed directly from the kitchen/diner, and externally from the rear yard via stone steps - The rear hallway provides access to the bathroom and a staircase rises to the second floor of the property - Double glazed wooden door with clear panes looking over the rear yard to the North of the property - Laminate flooring - Underfloor heating - Neutrally decorated - Central ceiling light fitting - Chrome light switches - The property’s electrical consumer unit is located here
View Rear Hallway PhotosBathroom
2.96m x 1.93m
- Positioned to the rear of the property and accessed directly from the rear hallway - North facing double glazed wooden sash window with frosted pane and deep stone sill - Laminate flooring - Underfloor heating - Fully tiled walls - Panel bath with mains-fed shower - Hand wash basin - WC - Central ceiling light fitting - Extractor fan
View Bathroom PhotosLanding
2.95m x 0.91m
- Accessed directly via a carpeted staircase from the rear hallway and providing access to bedrooms 1, 3 and 4 - North facing Velux ceiling window - Carpeted - Underfloor heating - Neutrally decorated - Pitched ceiling - Central ceiling light fitting - Built-in storage cupboard - Chrome light switches and power sockets
View Landing PhotosBedroom 1
5.44m x 4.54m
- Positioned to the East of the property and accessed directly from the landing, bedroom 1 provides direct access to the En-suite - Spacious double room - Dual aspect windows to the South and East of the property. The Southern aspect is via two Velux ceiling windows, whilst the Eastern aspect is via a double glazed wooden sash window - Carpeted - Underfloor heating - Neutrally decorated - Pitched ceiling - 2 ceiling light fittings - Chrome light switches and power sockets - Ample space for storage furniture - Built-in storage cupboard with light fitting
View Bedroom 1 PhotosEn-suite
1.25m x 1.34m
- Accessed directly from bedroom 1 - Laminate flooring - Underfloor heating - Pitched ceiling - Neutrally decorated - Hand wash basin with tiled splashback - Wall mounted mirrored storage unit - WC - Wall mounted light fitting - Extractor fan
View En-suite PhotosBedroom 3
3.71m x 5.34m
- Positioned to the West of the property and accessed directly from the landing - Spacious double room - Dual aspect windows to the North and South of the property via Velux ceiling windows - Carpeted - Underfloor heating - Neutrally decorated - Pitched ceiling - 2 ceiling light fittings - Chrome light switches and power sockets - Built-in storage cupboard - Space for free-standing storage furniture
View Bedroom 3 PhotosBedroom 4
2.90m x 2.08m
- Positioned to the front of the property and accessed directly from the landing - Single room - South facing Velux ceiling window - Carpeted - Underfloor heating - Neutrally decorated - Pitched ceiling - Central ceiling light fitting - Chrome light switches and power sockets - Built-in storage cupboard with light fitting
View Bedroom 4 PhotosFloorplans
Outside Spaces
Garden
- Positioned to the South of the property and accessed via the driveway - Large lawned area, bordered by stone walls providing stunning views of the Weardale countryside
View PhotosYard
- Positioned to the rear of the property and accessed via the driveway and from the rear hallway - Large North facing outdoor space providing expansive views of the surrounding hillside - Hot tub - 2 outside taps - Ample space for dining/garden furniture
View PhotosParking Spaces
Driveway
Capacity: 3
- Positioned to the South of the property and accessed via the driveway is a parking area that provides space for multiple vehicles to park - Conveniently positioned for access to the garage and entrance hallway
View PhotosGarage
Capacity: 1
4.01m x 5.71m - Positioned to the front of the property and accessed externally via an electric shutter and internally from the entrance hallway - Spacious garage - 2 East facing double glazed wooden sash windows with deep wooden sills - Central ceiling light fitting - Chrome light switches and power sockets. - Ample storage space
View PhotosLocation
Wolsingham, dubbed by many as the "gateway to Weardale" is a beautiful historic market village located on the edge of the North Pennines, a recognised National Landscape. With primary and secondary schools, a library, pubs, a variety of local shops, pharmacy, doctors and even a physiotherapist, Wolsingham has many of the amenities of a larger town, whilst maintaining the character and charm of a small rural village.
Properties you may like
By Weardale Property Agency







