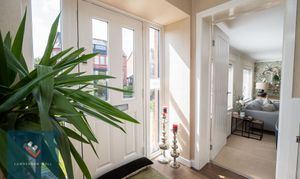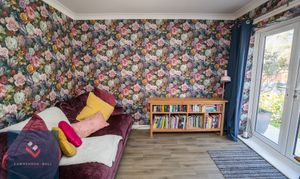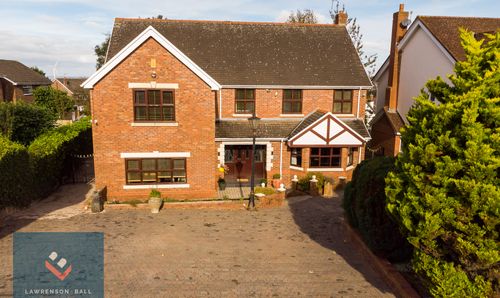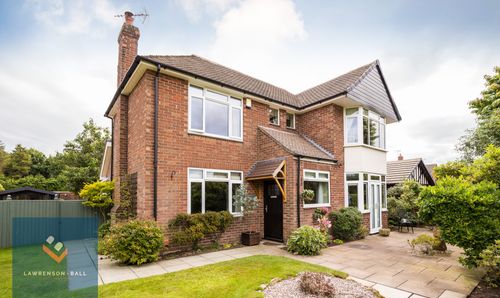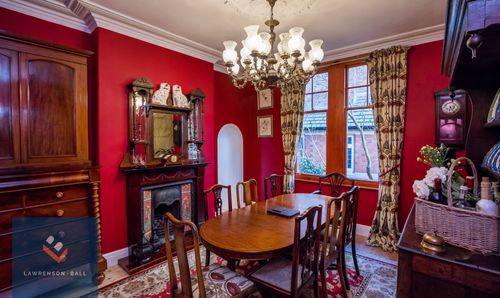Book a Viewing
To book a viewing for this property, please call Lawrenson Ball Independent Estate Agents, on 01829 630011.
To book a viewing for this property, please call Lawrenson Ball Independent Estate Agents, on 01829 630011.
4 Bedroom Semi Detached House, Whitehall Place, Frodsham, WA6
Whitehall Place, Frodsham, WA6

Lawrenson Ball Independent Estate Agents
Kelsall Hall Hall Lane, Kelsall
Description
Lawrenson Ball are absolutely thrilled to market this amazing property. A substantial semi detached property boasting over 2000 square feet of living space. Having undergone the most stunning refurbishment this property just says WOW! The present owners have lovingly transformed the house into a stylishly and elegant home that the next lucky owners can simply move in and enjoy. The refurbishment of the house includes; High quality bespoke kitchen with integral appliances, two bathroom refurbishments. New UPVC windows, doors, guttering and fascia boards. Decorated beautifully with quality carpets and floor coverings. Generous room proportions offers even the larger/multi generation families very comfortable living. The adaptable layout currently comprises of; Entrance hallway, living room, sitting room, dining room, kitchen/breakfast room and utility room complete the downstairs accommodation. Upstairs offers four spacious bedrooms, two luxury bathrooms and dressing room. Outside there is a large rear and side patio terrace laid in porcelain tiles, neat lawns and laurel hedging. The property benefits from a single garage that is located at the rear and is part of a block of garages belonging to neighbouring properties. Additional parking at the front of the garage.
The location is fabulous! Stroll to the boutique cafes, bars and restaurants of Frodsham, a lively and thriving market town. Local amenities include, medical centre, dentists, independent businesses, supermarket, deli’s, butchers, bakery. Enjoy the weekly market and the new monthly artisan market. Walking distance to the train station which is ideal for those commuting to Manchester, Chester and Liverpool. Very good choice of local primary schools and high school.
Internal viewing is strongly recommended to appreciate this amazing property.
We are inviting offers with a guide price of £ 425,000-£440,000
Virtual Tour
https://my.matterport.com/show/?m=tHBYUYTStwNKey Features
- STUNNING REFURBISHED 4/5 BEDROOM SEMI DETACHED HOUSE
- ENVIABLE FRODSHAM LOCATION
- NEW UPVC WINDOWS, DOORS, GUTTERING AND FASCIAS
- STUNNING KITCHEN AND BATHROOMS
- SUBSTANTIAL LIVING SPACE
- IMMACULATELY PRESENTED THROUGHOUT
- STROLLING DISTANCE TO TRAIN STATION AND LOCAL AMENITIES
- GARAGE AND PARKING TO THE REAR
Property Details
- Property type: House
- Price Per Sq Foot: £250
- Approx Sq Feet: 1,701 sqft
- Plot Sq Feet: 3,789 sqft
- Council Tax Band: D
Rooms
Entrance Hallway
Entering into this stunning property via recently installed composite front door. The immaculate and exacting standard is immediately evident. High quality timber effect flooring. Stairs rising. Doors leading through to the adjoining reception rooms and kitchen.
Living room
A very generously proportioned room that is flooded with natural light thanks to the two large UPVC windows to the front aspect. The focal point of the room is the top quality log burner with traditional timber fire surround gives this room a cosy and homely feel. High quality carpet. Door leading through to the sitting room.
Sitting Room/ Snug
A beautifully decorated room currently used as a snug/office. The perfect room to read and relax. UPVC French doors giving access to the rear terrace. Door leading through to the utility room.
Utility Room
An excellent sized utility room with W/C, Shower area and space and plumbing for washing machine and tumble dryer.
Dining Room
Another stunning room. Beautifully and stylishly decorated. Generous in size to accommodate a large dining table. The perfect room to host family meals or entertain. Large UPVC window to the front aspect. High quality flooring running throughout.
Kitchen/Breakfast Room
A showstopper of a room! Comprehensively fitted with a luxury kitchen in Sage Green shaker style units and solid timber work surfaces. Integral appliances include full height larder fridge , full height larder freezer, dishwasher. Double Belfast sink. Two large UPVC windows overlooking the rear garden and patio. Door leading through to the rear hallway, UPVC door giving access to the rear garden.
Bedroom One
A beautifully decorated bright and airy double bedroom with lovely views to the front aspect and far reaching views towards Frodsham Hill. High quality carpet and radiator.
Dressing Room
Dressing room fitted with clothes rails and shelving. Access points to eaves storage. Large Velux style window.
Bedroom Two
Generously sized and stylishly decorated double bedroom. UPVC window to the front aspect with views towards Frodsham Hill.
Bedroom Three
Lovely double bedroom with views to the rear aspect.
Bedroom Four
An excellent sized single bedroom which is currently used as an home office. Front aspect view.
Bathroom
Having recently been refurbished to a very high standard this room offers a high quality shower suite with large walk in shower enclosure. Large rainfall style shower. Designer vanity basin and concealed cistern W/C.
Bathroom
Spacious and recently refurbished bathroom. Large walk in shower with traditional style shower. Traditional style pedestal sink. Traditional W/C. LED mirror. Chrome and cast iron radiator.
Loft Room
A fantastic space that is very adaptable. Currently used for storage but has previously been used as a games room. This could be the ideal man cave or additional study space. Access doors to the eaves storage. Velux rooflight.
Floorplans
Outside Spaces
Garden
Rear patio laid in porcelain tiles. Side patio with lawn areas wrapping around to the front.
Parking Spaces
Garage
Capacity: 1
Located at the rear of the property the property benefits from a single garage which is part of a garage block shared with neighbouring properties. Additional parking in front of the garage.
Location
Properties you may like
By Lawrenson Ball Independent Estate Agents




