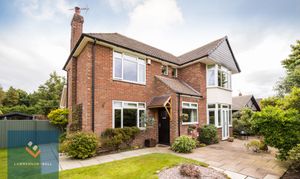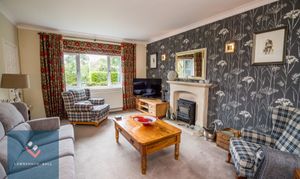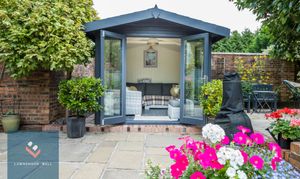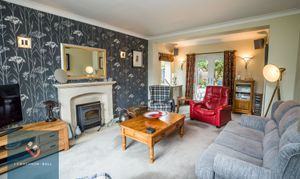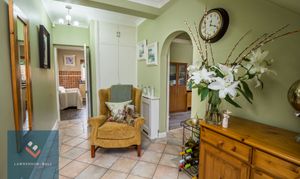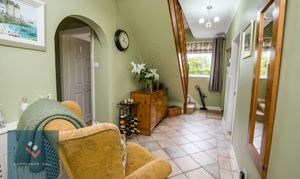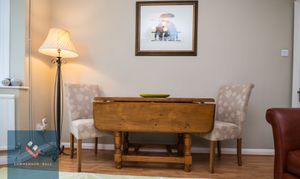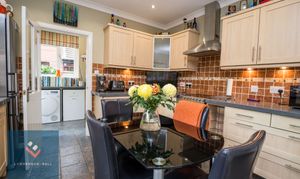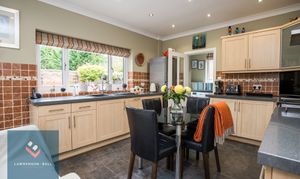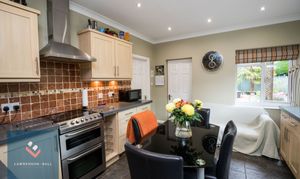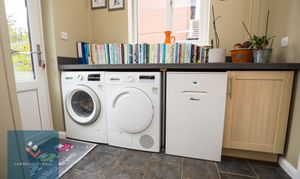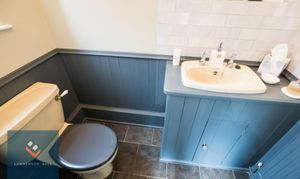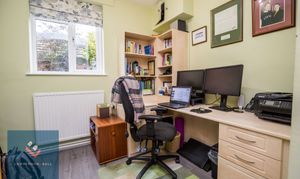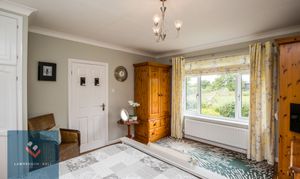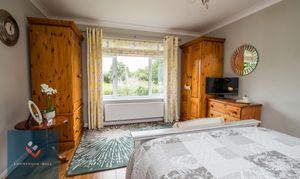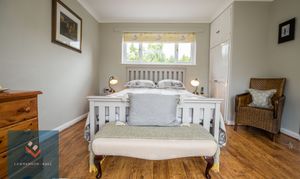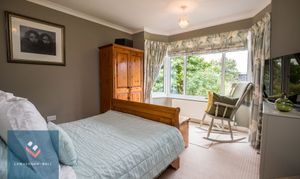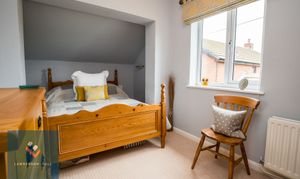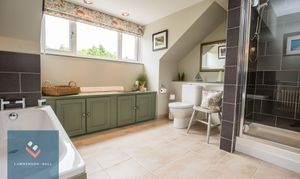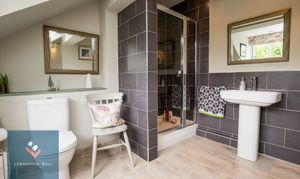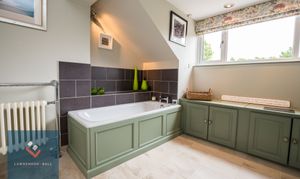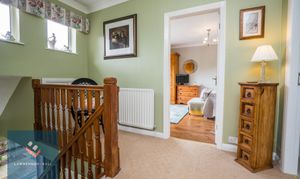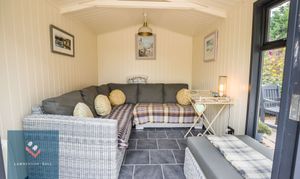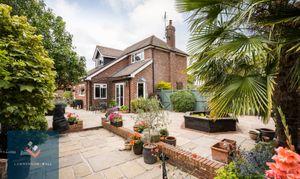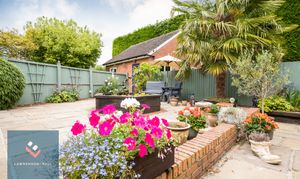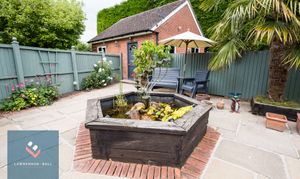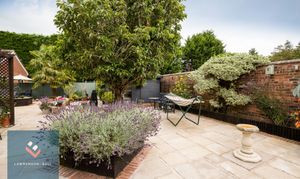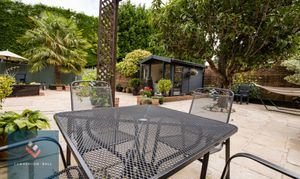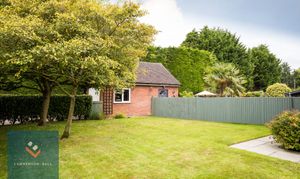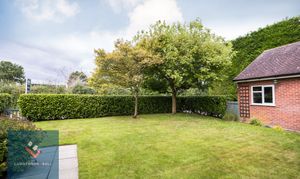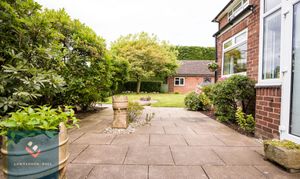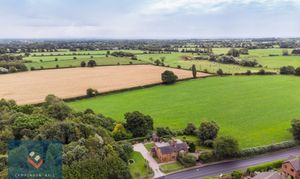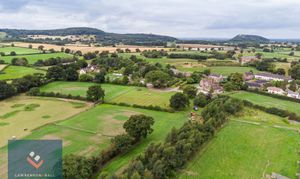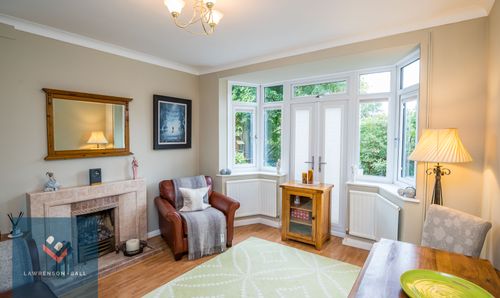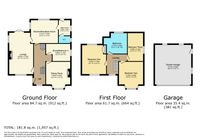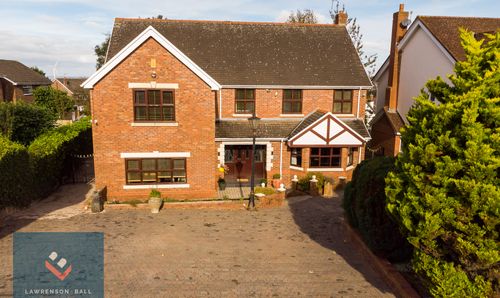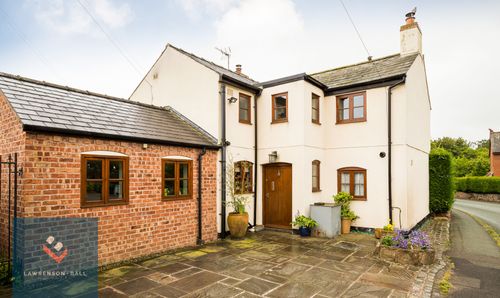Book a Viewing
To book a viewing for this property, please call Lawrenson Ball Independent Estate Agents, on 01829 630011.
To book a viewing for this property, please call Lawrenson Ball Independent Estate Agents, on 01829 630011.
4 Bedroom Detached House, Back Lane, Spurstow, CW6
Back Lane, Spurstow, CW6

Lawrenson Ball Independent Estate Agents
Kelsall Hall Hall Lane, Kelsall
Description
Situated in the heart of Cheshire close to Peckforton and Beeston Hills is this fabulous and well presented detached family home. The bright and spacious accommodation on offer briefly comprises; hall, lounge, sitting/dining room, breakfast kitchen, utility room, ground floor WC, study/bedroom four, three first floor double bedrooms and family bathroom. The property is positioned on a large plot with beautifully landscaped gardens to the front, side and rear. There is a gorgeous summer house located in the rear garden. The property has a driveway providing parking for several vehicles and a detached double garage. Viewing is highly recommended to fully appreciate this fantastic home.
EPC Rating: D
Virtual Tour
https://my.matterport.com/show/?m=K2ijTKcrrAUKey Features
- Fabulous Detached Family Home
- Sought After Cheshire Location Close to Peckforton and Beeston Hills
- Three First Floor Double Bedrooms Plus Study/Bedroom Four
- Two Reception Rooms, Breakfast Kitchen and Utility Room
- Large Plot With Gardens to Front, Side and Rear
- Driveway For Several Vehicles and Detached Double Garage
- Central Heating and Double Glazing
- Beautifully Landscaped Gardens and Gorgeous Summer House
Property Details
- Property type: House
- Council Tax Band: TBD
Rooms
Hall
Upon entering the property we are welcomed by a particularly bright and spacious hallway with a large double glazed window to the front and a double glazed entrance door to the side. Tiled flooring. Large storage cupboard. Stairs leading to the first floor.
View Hall PhotosLounge
This principle reception room is flooded with light from three sides thanks to the large double glazed window to front, double glazed French doors to the rear and another double glazed window to the side. The room is warmed by a central heating radiator and a gas fire in the style of a log burner set into an attractive fireplace.
View Lounge PhotosDining/Sitting Room
A second reception room which is also very bright thanks to the large double glazed bay windows with French doors to the front and double glazed window to side. There are three central heating radiators and a gas fire set into a tiled fireplace.
View Dining/Sitting Room PhotosKitchen/Breakfast Room
A modern fitted kitchen with enough space to accommodate a dining table and sofa. Fitted with a range of modern wall and base units with work surface over and one and a half bowl sink drainer unit. Integrated dishwasher. Space and provision for range style cooker and freestanding fridge freezer. Double glazed windows to rear and side. Tiled floor.
View Kitchen/Breakfast Room PhotosUtility Room
An essential addition to any family home. Base units with work surface over. Plumbing and space for washing machine. Space and provision for tumble dryer. Oil fired central heating boiler. Built in storage cupboard. Tiled floor. Double glazed door to rear. Double glazed window to side.
View Utility Room PhotosGround Floor WC
Another must have in a family home. Low level WC. Wash hand basin set into vanity unit. Double glazed window to side. Radiator. Tiled floor.
View Ground Floor WC PhotosStudy/Bedroom 4
A versatile room currently used as a study but could also be a ground floor bedroom. Double glazed window to side. Radiator.
View Study/Bedroom 4 PhotosLanding
A bright and spacious L-Shaped landing with two double glazed windows to front and a radiator. Eaves storage cupboard and access to loft.
View Landing PhotosBedroom One
A good size master bedroom with a dual aspect. Double glazed windows to front and rear. Radiator. Built in wardrobe.
View Bedroom One PhotosBedroom Two
Another good size double bedroom with a large double glazed bay window to front. Radiator.
View Bedroom Two PhotosBedroom Three
A third double bedroom. Double glazed window to side. Radiator.
View Bedroom Three PhotosBathroom
An exceptionally spacious and well appointed family bathroom. A four piece bathroom suite comprising; low level WC, wash hand basin, panel bath and separate shower cubicle. Built in storage cupboards. Double glazed window to rear. Radiator with towel rail.
View Bathroom PhotosFloorplans
Outside Spaces
Garden
To the front of the property is a good size lawned garden bordered by mature hedges with a front access gate leading to a paved pathway and front patio area. A side access gate gives access to the rear garden which is beautifully landscaped. The rear garden is paved for ease of maintenance and has several well stocked raised beds providing. There are several seating areas to make the most of the sun at all times of the day. There is also a fabulous summerhouse with light and power and double glazed windows and doors. A driveway provides off road parking for several vehicles and leads to the detached double garage.
View PhotosParking Spaces
Garage
Capacity: 2
Double garage with up and over door to front, side access door, light and power.
Driveway
Capacity: 4
Driveway providing off road parking for several vehicles.
Location
Properties you may like
By Lawrenson Ball Independent Estate Agents
