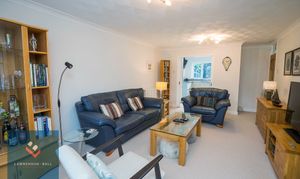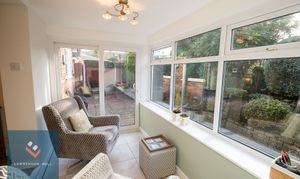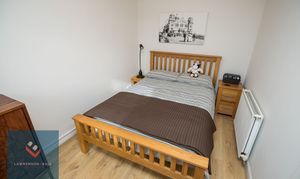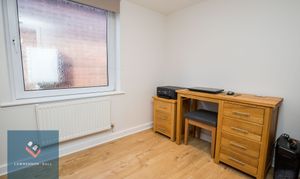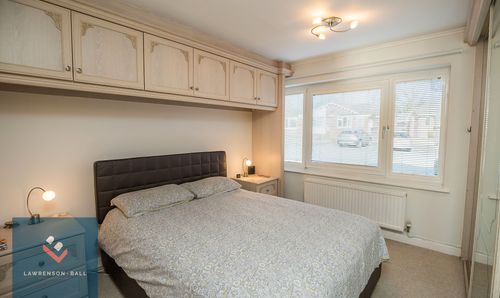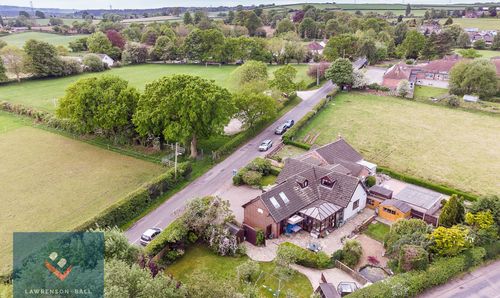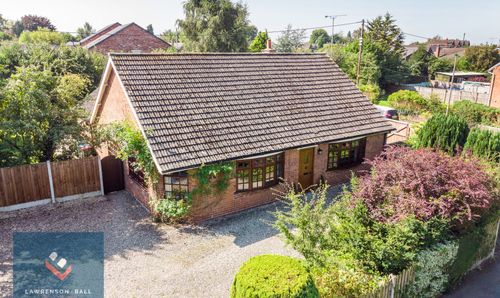Book a Viewing
To book a viewing for this property, please call Lawrenson Ball Independent Estate Agents, on 01829 630011.
To book a viewing for this property, please call Lawrenson Ball Independent Estate Agents, on 01829 630011.
3 Bedroom Detached Bungalow, Brook Drive, Kelsall, CW6
Brook Drive, Kelsall, CW6

Lawrenson Ball Independent Estate Agents
Kelsall Hall Hall Lane, Kelsall
Description
This beautifully presented detached bungalow is ideally situated in a small, quiet residential cul-de-sac close to the centre of Kelsall village and offered to the market with no onward chain. The much improved and extended accommodation on offer briefly comprises; entrance porch, living room, recently fitted modern kitchen and bathroom, master bedroom, second double bedroom, study/third bedroom, dining room and a delightful garden room overlooking the private rear garden. Externally to the front is a front garden and double width driveway and store (formerly the garage) whilst to the rear is a well landscaped and very private garden. The property has been very well maintained and modernised by the current owners with a new boiler and bathroom being installed in 2019 and a new kitchen in 2021. The property has full double glazing and gas fired central heating.
EPC Rating: D
Virtual Tour
https://my.matterport.com/show/?m=fvJjYq3A16uKey Features
- No Onward Chain
- Beautifully Presented Detached Bungalow
- High Spec Modern Kitchen and Bathroom
- Double Width Driveway
- Well Landscaped Private Rear Garden
- Quiet Cul-De-Sac Location
- Lounge, Dining Room and Garden Room
- Central Heating and Double Glazing
- Close to Local Village Amenities
Property Details
- Property type: Bungalow
- Price Per Sq Foot: £406
- Approx Sq Feet: 947 sqft
- Plot Sq Feet: 3,272 sqft
- Council Tax Band: D
Rooms
Entrance Porch
A bright and welcoming entrance with double glazed full height obscured glass windows and front entrance door. An ideal place to store shoes and coats. Radiator.
Living Room
This well presented principal reception room is spacious and bright thanks to the double glazed bow window to front with fitted venetian blinds included. Two contemporary radiators. Pocket sliding doors leading to kitchen. Kloud9 fast fibre broadband installed.
View Living Room PhotosKitchen
This stunning modern kitchen installed in 2021 is one of the many highlights of this beautiful home. Well planned modern fitted kitchen with ample wall and base unit storage with slim profile work surfaces over. A suite of high quality integrated appliances including dishwasher, fridge/freezer, main oven plus top oven with microwave and induction hob with contemporary extractor hood over. Concealed freestanding washer/dryer. Under floor heating. Double glazed window to rear. Double glazed door to side.
View Kitchen PhotosInner Hall
Loft access with pull down ladder leading to partly boarded loft with light and housing combination boiler (installed 2019 and guaranteed until 2029).
Dining Room
Second reception room with contemporary vertical radiator and opening through to Garden Room.
View Dining Room PhotosGarden Room
This delightful room is a perfect place to relax with a cuppa and look out over the rear garden. Full width double glazed windows to rear. Double glazed French door to side. Radiator.
View Garden Room PhotosBedroom One
Master bedroom with ample room for a King Size bed. Lots of built in storage including mirrored wardrobes and over bed cupboards. Double glazed window to front with fitted venetian blinds included. Radiator.
View Bedroom One PhotosBedroom Two
Second double bedroom. Full height double glazed window overlooking rear garden with fitted venetian blinds included. Radiator.
View Bedroom Two PhotosBedroom Three
This versatile room is currently used as a study but could equally be a third bedroom. Double glazed obscured glass window to side with fitted roller blind included. Radiator.
View Bedroom Three PhotosBathroom
This attractive and modern white bathroom suite was installed in 2019. P-shaped panel bath with wall mounted shower over. Wash hand basin set into vanity unit with storage drawers. Low level WC. Chrome heated towel rail which can be either operated electrically on its own or as part of the central heating system. Double glazed window to rear.
View Bathroom PhotosFloorplans
Outside Spaces
Front Garden
To the front of the property is a paved front garden with beds and borders containing a variety of shrubs. A double width driveway provides off road parking for two cars. The store has an up and over door to the front and provides a great space for storing garden equipment and other items such as bikes, golf clubs etc.
View PhotosRear Garden
The very private South facing rear garden is a quiet haven to relax in. The garden has been well landscaped so that it is easily maintained yet still has a wealth of attractive flowering shrubs and trees. The garden has paved patio areas providing seating areas to enjoy the sun at different times of the day and an ornamental pond. There is a small timber tool shed and a side access gate leads to the front of the property.
View PhotosParking Spaces
Driveway
Capacity: 2
Double width driveway to front providing off road parking for two cars.
Location
Kelsall Village benefits from a wide range of amenities including a village shop, Ofsted rated excellent primary school, park with play area, medical centre, pharmacy, several pubs, coffee shop, vet and butchers. Rail services to Chester and Manchester can be accessed at nearby Delamere and Delamere Forest is very popular with walkers, runners and cyclists thanks to its vast array of paths and trails. Chester city centre, Cheshire Oaks Retail Village and the motorway network are all less than 10 miles away.
Properties you may like
By Lawrenson Ball Independent Estate Agents





