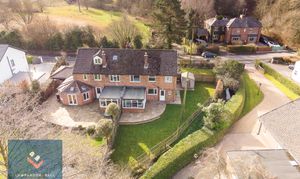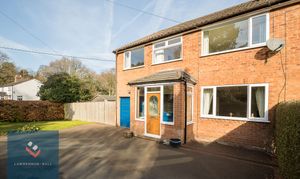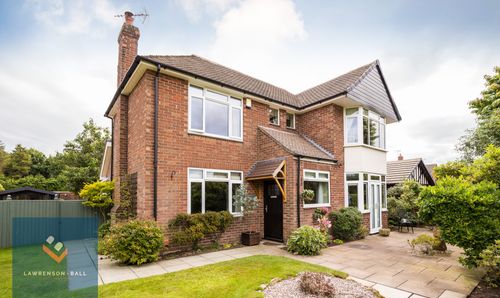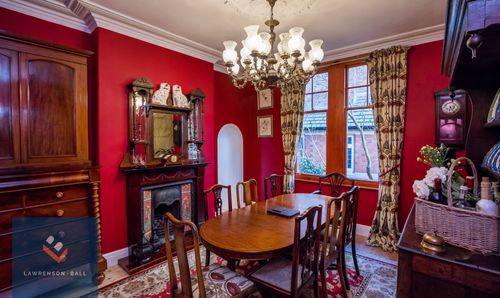Book a Viewing
To book a viewing for this property, please call Lawrenson Ball Independent Estate Agents, on 01829 630011.
To book a viewing for this property, please call Lawrenson Ball Independent Estate Agents, on 01829 630011.
5 Bedroom Semi Detached House, Ashton Road, Norley, WA6
Ashton Road, Norley, WA6

Lawrenson Ball Independent Estate Agents
Kelsall Hall Hall Lane, Kelsall
Description
Lawrenson Ball are delighted to market this lovely family home. The house sits in an excellent sized plot with large gardens to the side and rear giving huge potential to extend - subject to planning consents. The location of the property is beautiful. Nestled on the fringe of Delamere Forest and Hatchmere Lake, it’s the perfect spot to access the most breathtaking countryside walks. The property certainly has kerb appeal , double fronted with the dramatic backdrop of the forest and the generous plot size evident, its a property to view! The generous accommodation is as follows. Entering the property into a spacious porch. Attractive hallway with the original parquet flooring, stairs rising. Storage cupboards. Leading from the hallway into the front reception room with its large window giving a light and airy feel and lovely views to the front aspect. Timber mantle and stone hearth with space for log burner or fire, parquet flooring. From the hallway into the rear reception room. This is a very generous and adaptable room. Ample space for a large dining table and the additional seating in the garden room with lovely views and access to the rear garden. Brick fireplace with open fire. The kitchen is fitted with a range of units with contrasting work surfaces. Fitted electric oven and induction hob fitted into the work surface. Space for undercounter fridge and also space and plumbing for a dishwasher. Leading through from the kitchen into a useful utility room which has matching units to the kitchen and space and plumbing for washing machine and dryer. Leading from the kitchen through to a ground floor W/C and rear access to the garden.
Upstairs there are five bedrooms, three of which are double rooms, two single bedrooms. Family bathroom comprising bath, wall hung basin and W/C . Storage cupboards. Wet room with thermostatic shower, wall hung basin, W/C. White ladder radiator.
Outside the rear garden is large with a landscaped patio in Indian stone. Beautiful lawned area and shrubbery. The garden extends and wraps around the side of the house where you can see the potential for further extension if desired. Timber shed, fence and gate give access to the front where there is a further lawn and beautiful borders which are very attractive. Large tarmac driveway, access to the garage. Double width timber gates.
For families there a number of highly regarded primary schools in the nearby villages of Norley, Kingsley and Delamere. Strolling distance to a lovely pub with views across Hatchmere Lake and a very good Chinese restaurant. Delamere train station is close by with direct trains to Chester and Manchester. Its a property that ticks a lot of boxes!
Viewing is highly recommended to appreciate this property. Call Lawrenson Ball today to book your viewing.
EPC Rating: D
Virtual Tour
https://my.matterport.com/show/?m=J2xpYUuMT9vKey Features
- Extended five bedroom semi detached house
- POTENTIAL TO EXTEND
- GOOD SIZED PLOT
- ON THE EDGE OF DELAMERE FOREST
- BEAUTIFUL COUNTRYSIDE WALKS AND VIEWS
- GAS CENTRAL HEATING & UPVC DOUBLE GLAZING
- EARLY VIEWING RECOMMENDED
- IDEAL FOR FAMILIES
- Walking distance to good pub and restaurant
- Delamere train station close by
Property Details
- Property type: House
- Plot Sq Feet: 4,273 sqft
- Council Tax Band: F
Floorplans
Outside Spaces
Garden
Large rear garden with lovely backdrop of the forest. Mostly laid to lawn. Large Indian Stone patio area.
Garden
Good sized lawn area to the front and side with attractive borders.
Parking Spaces
Garage
Capacity: 1
Single integral garage with up and over metal door to the front.
Driveway
Capacity: 3
Large tarmacadam driveway providing off road parking for several vehicles. Double width timber gates.
Location
Properties you may like
By Lawrenson Ball Independent Estate Agents
































