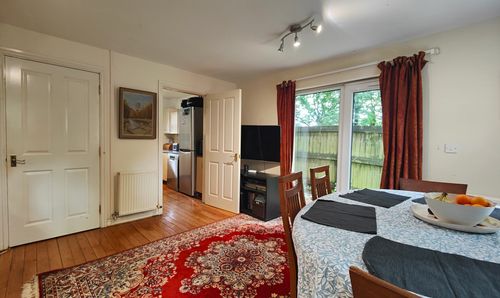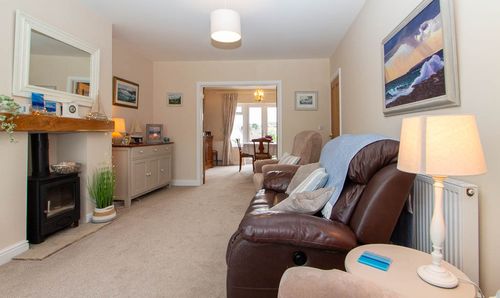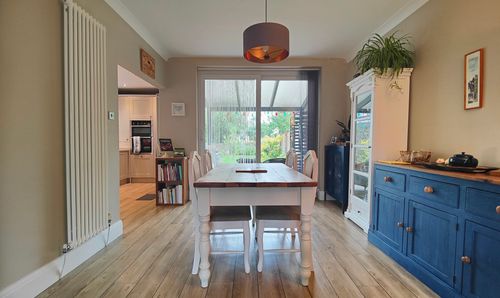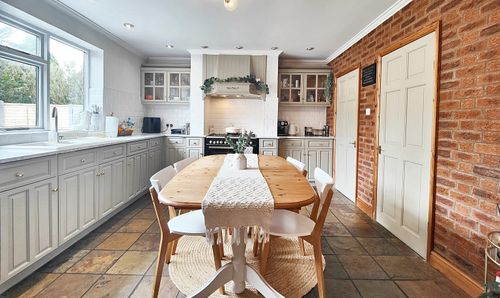3 Bedroom Detached House, Laund Gardens, Galgate, LA2
Laund Gardens, Galgate, LA2
Description
A stylish 3-bed detached house in sought-after village location. Spacious kitchen diner, master en-suite, sunny garden with summer house, garage and driveway. Ideal for families and entertainers, close to amenities and transport links. Stress-free modern living.
EPC Rating: B
Virtual Tour
Key Features
- Detached House
- 3 Double Bedrooms, Master En-Suite
- Kitchen Diner w/ French Doors
- Sunny Rear Garden
- G/F Cloakroom & Family Bathroom
- Space Inside & Out
- Detached Garage & Driveway Parking
- Popular Modern Development
- Village Location
- Transport & Travel Links
Property Details
- Property type: House
- Approx Sq Feet: 947 sqft
- Plot Sq Feet: 2,217 sqft
- Property Age Bracket: 2010s
- Council Tax Band: D
- Property Ipack: Buyer Information
Rooms
Location
The village of Galgate is situated along the A6, just south of the city of Lancaster and Lancaster University. Junction 33 of the M6 is just two minutes away making this a popular location with those commuting for work. The village has an established community and a good selection of local shops and businesses including pubs. Canal side walks and lunch at the pub beside the canal could become a regular past time. The village has it's own primary school just a walk along the road from the house and there is a choice of several others close by whether that be north to Lancaster, south to Forton or west to Glasson. Regular bus services serve the village and for anyone working at the university there is a quick link via the back road to the south of the campus. Laund Gardens is a modern development and has such a private feel being tucked off the main road.
The House
This well presented, detached family home is Freehold and will impress buyers with the space offered by the three double bedrooms, the rear kitchen diner with French Doors opening to a sunny rear garden with summer house. There is driveway parking and a detached garage. The front door opens to hallway with a bright welcome. There is a window to the side, stairs lead up to the first floor and matching white painted panelled doors open to the ground floor rooms. The front lounge is generous and has a wall mounted focal fire. The open plan kitchen is light and modern with a granite effect work top, complementing grey floor tiling and integrated appliances. There is a matching separate utility room with side door and the dining area is generous and light. A WC/ Cloakroom completes the ground floor accommodation.
Bedrooms & Bathrooms
The first floor continues the generous feel with three well proportioned double bedrooms and an open landing with space for a desk or dressing table. The family bathroom is sleek and modern. There is an over bath shower and the master bedroom enjoys a modern en-suite shower room.
Floorplans
Outside Spaces
Garden
The garden makes the most of the sun and has a central lawn with flagged borders and raised beds which are well planted creating a burst of colour. Boundary fencing adds privacy and the garden gate opens to the driveway at the side. There is a summer house with power and a garden storage shed. The garden offers plenty of space to sit out and enjoy the sun.
Parking Spaces
Garage
Capacity: 1
There is a detached garage with an up and over door.
Driveway
Capacity: 2
The block paved driveway at the side leads to the detached garage.
Location
Properties you may like
By Lancastrian Estates































