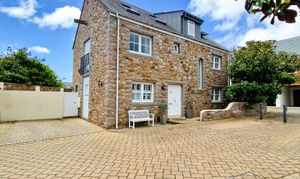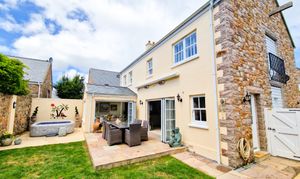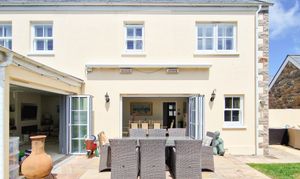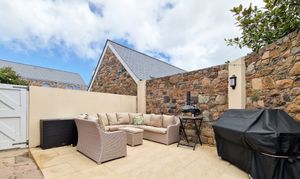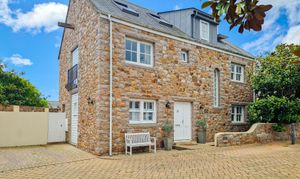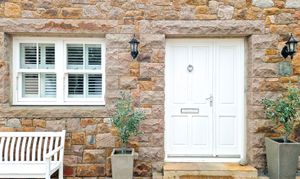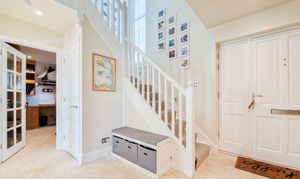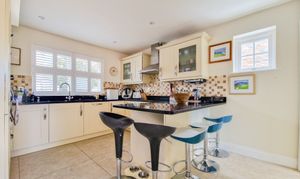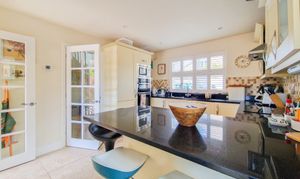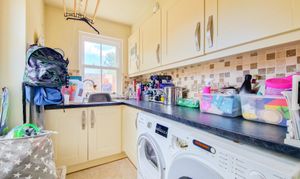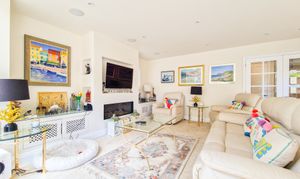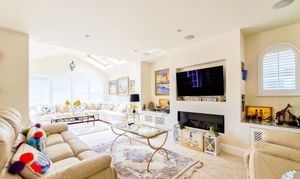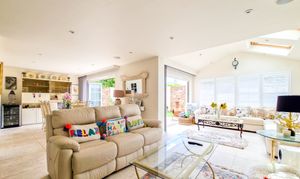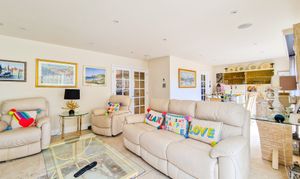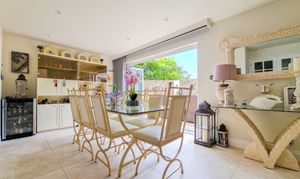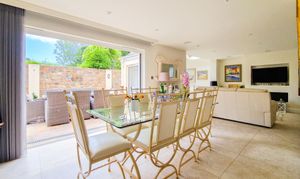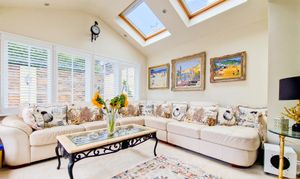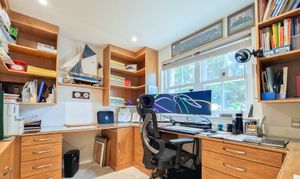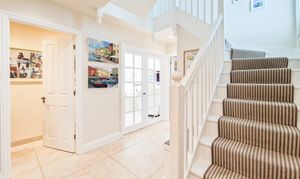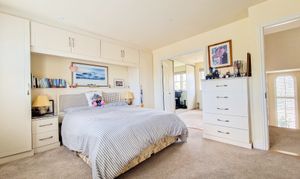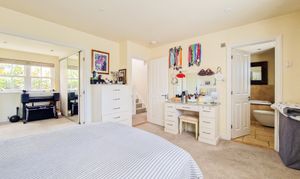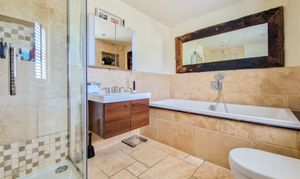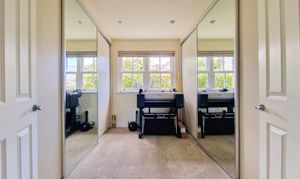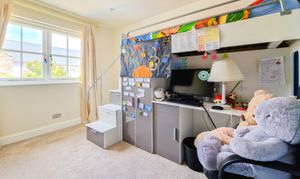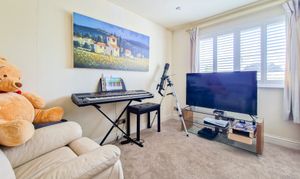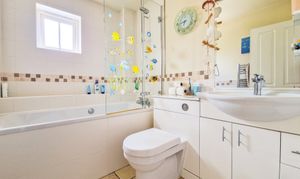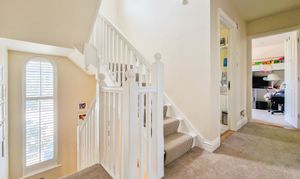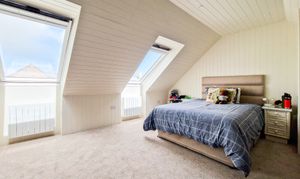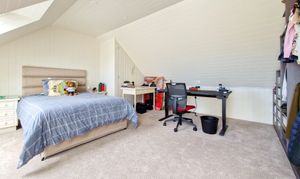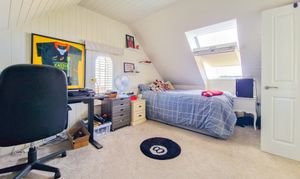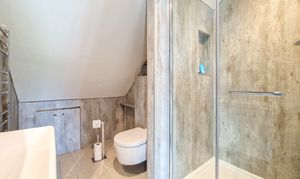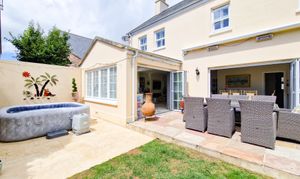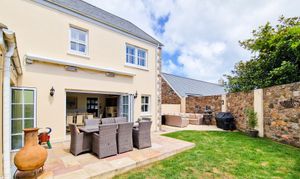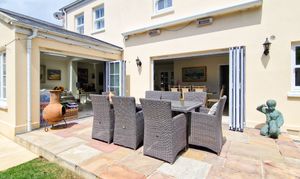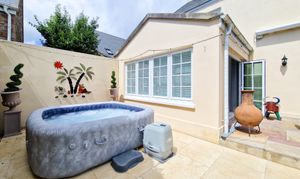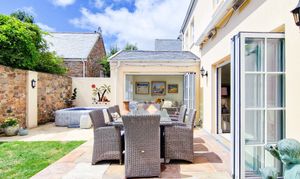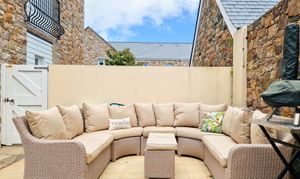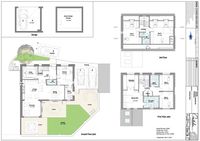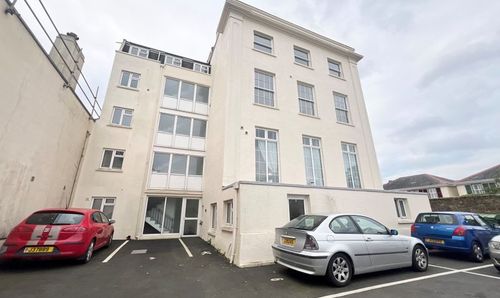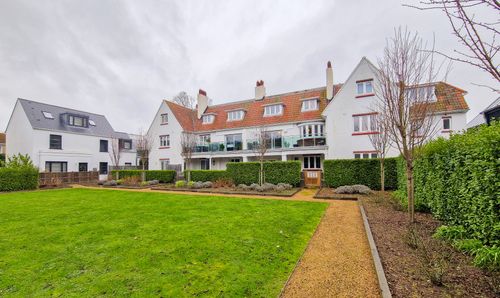Book a Viewing
To book a viewing for this property, please call Gaudin & Co Ltd, on 01534 730341.
To book a viewing for this property, please call Gaudin & Co Ltd, on 01534 730341.
5 Bedroom Detached House, Valhalla, St Saviour
Valhalla, St Saviour
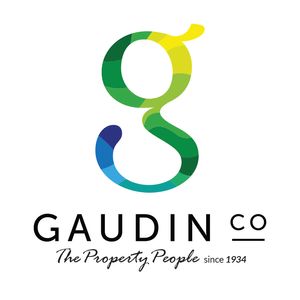
Gaudin & Co Ltd
Gaudin & Co, 22 Hill Street
Description
Welcome to Valhalla. This impressive family home offers generous accommodation across three floors, thoughtfully designed for modern living.
The ground floor features a bright and spacious lounge that flows into a stylish sunroom, perfect for relaxing or entertaining. A well-appointed kitchen sits adjacent to the dining area, creating a sociable space for family meals. There’s also a dedicated study, ideal for working from home, along with a practical utility room and a cloakroom for added convenience.
On the first floor, the principal bedroom boasts an en-suite bathroom and dressing room, providing a private retreat. Two further bedrooms and a family bathroom complete this level, offering comfort and functionality for all.
The second floor adds two additional double bedrooms and a WC, making it a superb option for growing families or hosting guests.
Externally, the property includes a double garage with storage above and ample parking for multiple vehicles. The easy-to-maintain garden with lawned section and paved patio provide excellent outdoor entertaining space.
Situated in one of St. Saviour’s most sought-after locations, Valhalla offers the perfect balance of peace and accessibility. Excellent schools and a host of local amenities including the wonderful Ransoms Garden Centre and Tearoom are all within easy reach, making this an ideal setting for family living.
Adding to its appeal, the property lies just a short stroll from Queen’s Valley Reservoir, renowned for its picturesque walking trails and diverse wildlife – an idyllic retreat for those who enjoy the outdoors.
Fore more information or to arrange a viewing please call the sales team on 01534 730341 or email sales@gaudin.je
Key Features
- Spacious 5-bedroom, 3-bathroom family home
- Bright lounge/diner flowing into a stylish sunroom
- Complemented by a dedicated study & practical utility room
- Principal bedroom with en-suite & dressing room
- Double garage with overhead storage & additional designated parking
- Private garden featuring lawned area & patio
- Close to a host of primary & secondary schools
- Short walk to Queen’s Valley Reservoir with scenic trails & wildlife
Property Details
- Property type: House
- Price Per Sq Foot: £464
- Approx Sq Feet: 2,534 sqft
- Council Tax Band: TBD
Floorplans
Outside Spaces
Garden
Private garden featuring lawned area and paved patio, perfect for outdoor entertaining.
View PhotosParking Spaces
Garage
Capacity: 5
Double garage with storage above and designated parking for an additional 3 vehicles
View PhotosLocation
https://w3w.co/blizzard.tripped.fits
Properties you may like
By Gaudin & Co Ltd
