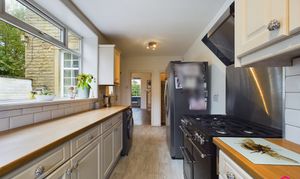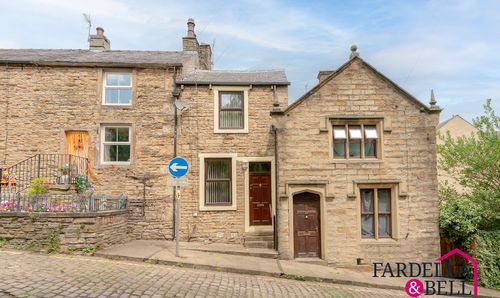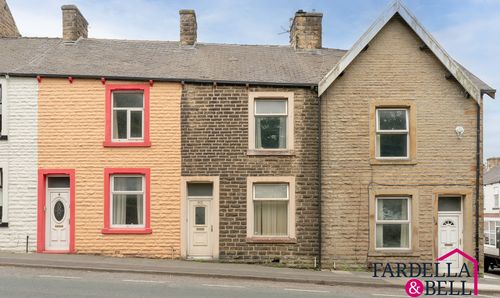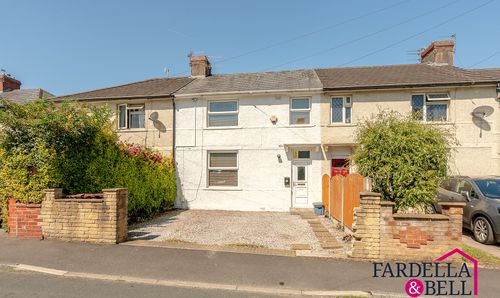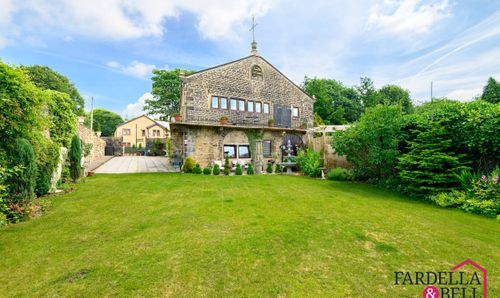3 Bedroom Semi Detached House, Rosehill Road, Burnley, BB11
Rosehill Road, Burnley, BB11
Description
Nestled on the sought-after Rosehill Road in Burnley, this beautifully decorated three-bedroom semi-detached home offers stunning views over Burnley and Turf Moor, making it an ideal family residence. The property combines traditional charm with modern comforts and is well-situated near local schools, shops, and transport links.
Upon entering, you’re greeted by a welcoming hallway that leads into the spacious, open-plan living and dining area. The living room features a large bay window that floods the space with natural light, and a multi-fuel fireplace that adds warmth and character. The dining area provides ample room for entertaining guests, making it perfect for family gatherings and social occasions.
The kitchen is another highlight of this home, offering a bright and airy space with lovely views over the garden. It includes freestanding appliances and direct access to a large cellar, perfect for additional storage.
Upstairs on the first floor, the main bedroom is a tranquil retreat with its own en-suite bathroom, providing privacy and convenience. Also on this level are the third bedroom and a family bathroom, which boasts beautiful green tiles that add a touch of elegance and charm. The second floor features an impressive attic conversion, now a spacious double bedroom with fitted carpet and generous proportions, ideal for a guest room or a peaceful home office.
Outside, the front of the property includes a paved garden, driveway, and garage. The rear garden offers a perfect outdoor oasis with a decked area overlooking the lower tier of the garden. It also features a wood shed for the fireplace, making it a cosy space to enjoy all year round.
This stunning property combines excellent living spaces, spectacular views, and a fantastic location, making it an ideal home for families looking to settle in Burnley.
EPC Rating: D
Key Features
- Perfect family home
- Gorgeous views over Burnley
- Two-tier garden with decking area
- Large cellar
- Tastefully decorated
Property Details
- Property type: House
- Plot Sq Feet: 1,725 sqft
- Property Age Bracket: Victorian (1830 - 1901)
- Council Tax Band: D
Rooms
Hallway
With tiled flooring, ceiling light point, coat hooks and a radiator.
Living Room
With laminate flooring, large uPVC bay window, feature fireplace with wood burner, uPVC window and a TV point.
Dining Room
With laminate flooring, radiator, spotlights and a uPVC window to the rear.
Kitchen
A mixture of wall and base units, freestanding fridge/freezer, freestanding oven with overhead extraction fan, plumbing for a washing machine, tiled back splash, inset sink with chrome tap, access to the garden and a uPVC window.
Landing
With fitted carpet and a uPVC window.
Bedroom 1
A room of double proportions with fitted carpet, radiator, 2x uPVC windows and access to:
En-suite
With a w.c., walk in shower cubicle with mains fed shower, vanity sink with chrome tap, partially tiled walls, a chrome towel radiator and a frosted uPVC window.
Family Bathroom
With laminate flooring, chrome towel radiator, vanity sink with chrome mixer tap, spotlights, frosted uPVC window, push button toilet, partially tiled walls, panelled bath with chrome mixer taps and overhead rainfall mains fed shower.
View Family Bathroom PhotosBedroom 2
A room of double proportions with a ceiling light point, fitted carpet, storage in the eaves and a uPVC window.
Outside Spaces
Front Garden
Rear Garden
Parking Spaces
Garage
Capacity: N/A
Driveway
Capacity: N/A
Location
Properties you may like
By Fardella & Bell Estate Agents













