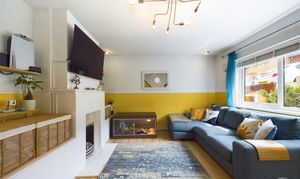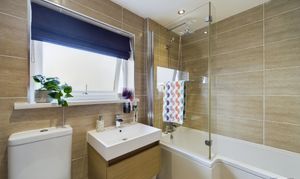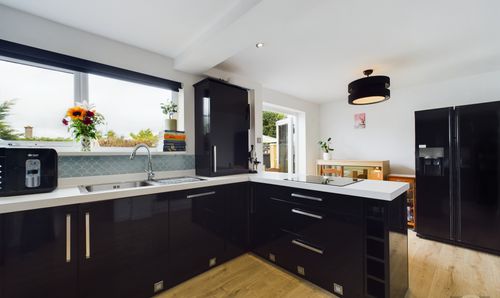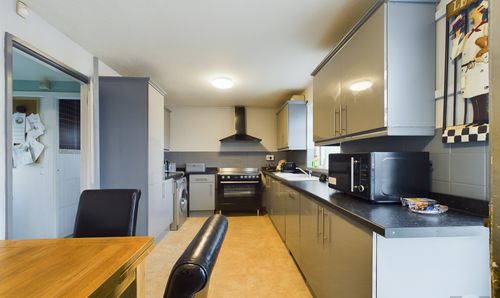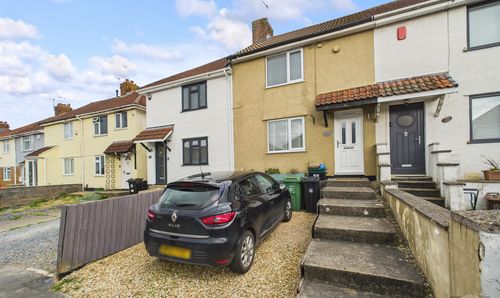3 Bedroom Mid-Terraced House, Newland Road, Bristol, BS13
Newland Road, Bristol, BS13
Description
Welcome to this beautifully presented 3-bed terraced home with double driveway and low maintenance garden, perfect for first-time buyers and families alike.
Conveniently situated near amenities, schools, and a sports centre, ensuring all your daily needs are met. A short drive takes you to Imperial Retail Park, home to popular stores such as Aldi, Next, Home Sense, and B&Q. With easy travel links into Bristol and the surrounding areas, commuting is a breeze.
Park up on the driveway and head down to the porch - a practical space for storing shoes and coats.
Step into a sunny living room, perfect for unwinding at the end of a day. Curl up on the sofa, catch up with friends over a cuppa or roll out a yoga mat to find your inner zen! This space features under stair storage, ideal for blankets and board games.
The open-plan kitchen/diner is a social hub, featuring sleek 'high gloss' storage solutions and integrated appliances. Whether you're experimenting with new recipes, baking treats, or enjoying meals in the dining area, this space is designed for connection and culinary delights. In warmer months open the French doors to extend your living space into the garden.
Upstairs, you'll find three bedrooms, all benefiting from built-in storage. Two of the bedrooms are doubles with the rear aspect bedroom showcasing views across to the Clifton Suspension bridge - ideal for watching New Year Fireworks and the Balloon Fiesta. The third is a good-sized single, currently used as a nursery but easily accommodates a bed.
The neutral bathroom, with a shower over bath, is perfect for morning routines or evening soaks, with additional storage for toiletries in the vanity unit and landing fitted cupboard. For extra storage, this home features a boarded loft with a pull-down ladder and light.
Step outside to a low-maintenance garden (with shared side access) that includes a versatile office/man cave/she den with power and internet connection, ready for your personal touch. Enjoy barbecues on the patio, alfresco dining, and the opportunity to add colour with potted plants and herbs. On a summers evening, pour yourself a drink and raise a glass to your lovely new home.
Don't miss out - arrange a viewing today!
EPC Rating: D
Key Features
- Beautifully Presented
- Open Plan Kitchen/Diner
- Garden Office
- Driveway
- Views Accross to Clifton Suspension Bridge
Property Details
- Property type: House
- Approx Sq Feet: 883 sqft
- Plot Sq Feet: 1,851 sqft
- Property Age Bracket: 1960 - 1970
- Council Tax Band: B
Rooms
Porch
0.56m x 1.46m
Composite front door, laminate flooring, door leading into living room
Living Room
Laminate flooring, gas fire, radiator, window with front aspect, under stair storage cupboards, fitted cupboard housing fuse box
View Living Room PhotosKitchen/Diner
2.86m x 5.45m
Laminate flooring, range of wall and base units (one of those housing boiler / fitted 2019), integrated oven and microwave, integrated induction hob, integrated dishwasher, space for fridge/freezer, window with rear aspect, French doors leading into garden,traditional column radiator.
View Kitchen/Diner PhotosFIRST FLOOR
Bedroom 1
4.04m x 3.35m
Laminate flooring, window with front aspect, radiator, built in storage cupboard
View Bedroom 1 PhotosBedroom 2
2.82m x 3.00m
Carpet flooring, radiator, window with rear aspect, fitted wardrobes
View Bedroom 2 PhotosBedroom 3
2.94m x 2.13m
Laminate flooring, radiator, window with front aspect, stair box
View Bedroom 3 PhotosBathroom
1.74m x 2.41m
Tiled flooring, shower over ‘p’ shaped bath with wall mounted controls, WC, hand basin within vanity unit, mirrored vertical column radiator, privacy window with rear aspect, wall mounted storage
View Bathroom PhotosLanding
2.03m x 1.86m
Carpet flooring, loft hatch (boarded, pull down ladder and light), fitted cupboard for storage
Floorplans
Outside Spaces
Rear Garden
Patio, tiered decking, garden office with power, outside tap, shared side access
View PhotosFront Garden
Lower paved front garden with shared side access and raised flowerbeds, steps leading up to driveway
View PhotosParking Spaces
Location
Properties you may like
By MG Estate Agents



