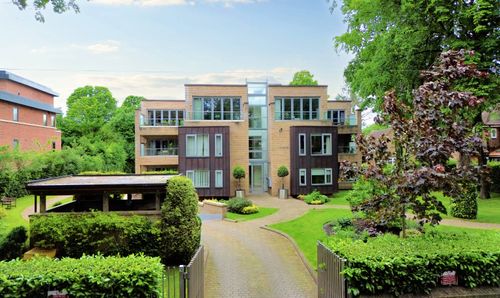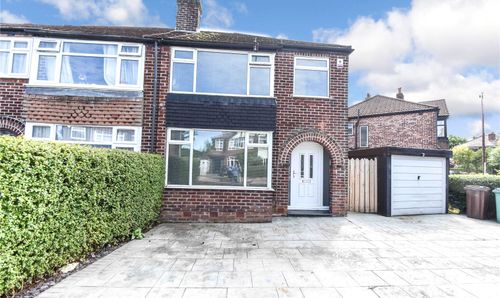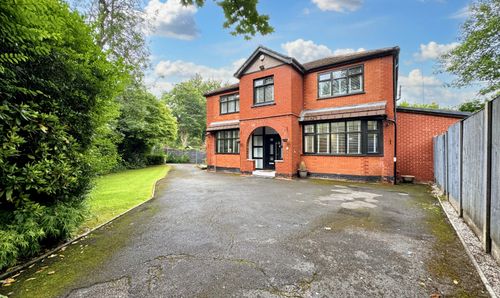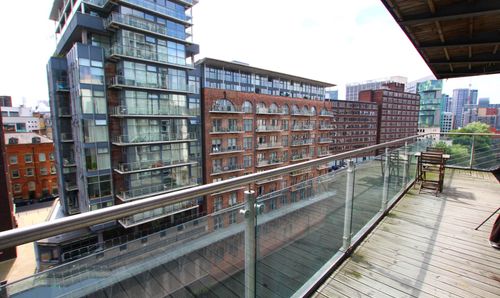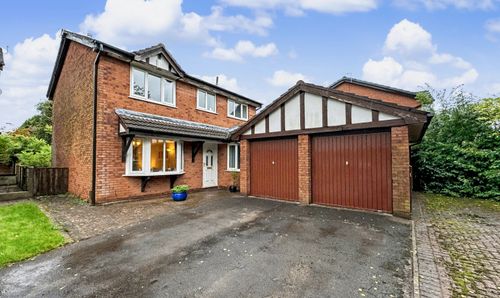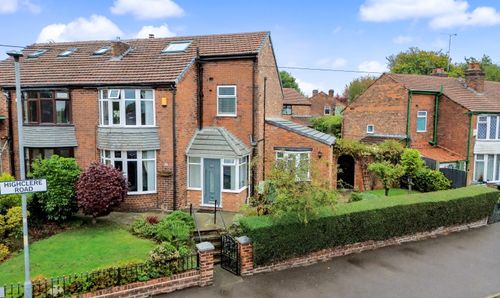3 Bedroom Bungalow, Oakwell Drive, Bury, BL9
Oakwell Drive, Bury, BL9
Description
We are pleased to market this extended three bedroom detached bungalow with attached garage. What can be described as a project and ideal for somebody to create the perfect home. Oakwell Drive is located off Hillsborough Drive at the top of Sunny Bank Road easy walking distance to Doctors, Chemist, Schools, Shops and Transport Links. The accommodation comprises Porch, lounge, second reception room with two sets of patio doors offering access to two different places in the garden, inner hallway, wet room, bedroom with run of wardrobes along one wall, bedroom three with Sliding patio door to raised decked area, Eat in kitchen with access to the side, Master bedroom with range of fitted wardrobes. There is a single garage ( Prime for conversion subject to planning). To the front there is a lawned garden with access through gate to rear, long driveway giving off road parking for three vehicles, the rear garden is split into three areas all with mature bushes, shrubs, trees etc., Offered with No Onward Chain and the property is Freehold.
EPC Rating: D
Key Features
- DETACHED BUNGALOW
- EXTENDED
- MAIN ROOF REPLACED 2020
- FLAT ROOF REPLACED 2020
- BOILER 2020
- IDEAL PROJECT
- NO ONWARD CHAIN
Property Details
- Property type: Bungalow
- Approx Sq Feet: 1,076 sqft
- Council Tax Band: TBD
Rooms
Porch
1.74m x 1.68m
Lounge
6.46m x 4.76m
Super sized Lounge with window overlooking the front of the property, access to inner hallway and second reception room.
View Lounge PhotosSecond Reception Room
4.76m x 3.00m
Nice light and bright reception room with access through patio doors to two areas of the garden. Could easily be changed to a fourth bedroom.
View Second Reception Room PhotosInner Hallway
Floorplans
Outside Spaces
Parking Spaces
Garage
Capacity: 1
Location
Oakwell Drive is located off Hillsborough Drive at the top of Sunny Bank Road easy walking distance to Doctors, Chemist, Schools, Shops and Transport Links.
Properties you may like
By Normie Estate Agents



