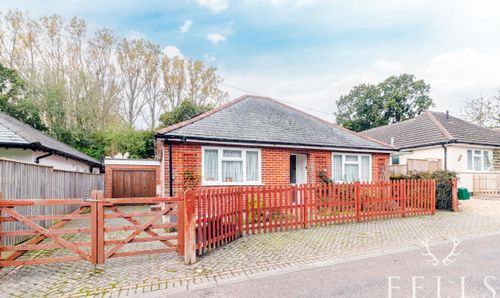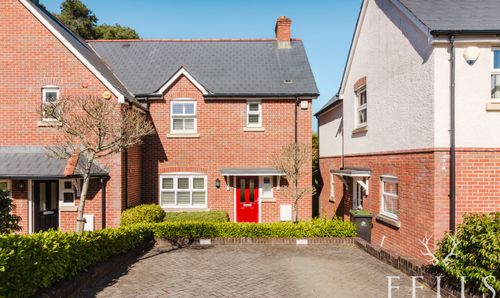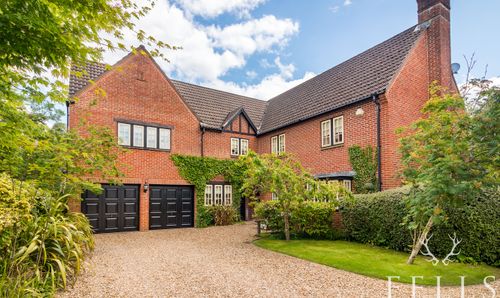4 Bedroom Semi Detached House, Fairlie, Ringwood, BH24
Fairlie, Ringwood, BH24

Fells New Forest Property
5-7 Southampton Road, Ringwood
Description
Positioned within a well-established residential area just moments from Ringwood town centre, this stylish and superbly extended three/four-bedroom home combines character, warmth, and a true sense of flow, designed with modern family living in mind.
Step through the front door into a welcoming hallway that immediately sets the tone. On the ground floor, you'll find a versatile double bedroom with a pretty bay window and alcove shelving, ideal as a peaceful guest room, creative workspace, or even a cosy snug.
Wander through to the heart of the home, where an open-plan dining area brings people together. Warm wooden floors run underfoot, and the space is framed by feature alcoves, built-in storage, and twin side windows that flood the area with natural light. The staircase gently rises from here, but your eye is naturally drawn toward the living space beyond.
To the rear, the living room invites relaxation. Bifold doors open onto a sunny west-facing patio, perfect for long summer evenings and family BBQs. A woodburning stove and timber mantle add a sense of comfort for winter months, while a high-level window and open connection to the kitchen keep things bright and sociable.
The kitchen is beautifully designed with both style and function in mind. Vaulted ceilings with a skylight, underfloor heating, tiled floors and a practical layout mean it’s just as suited to a quiet morning coffee as it is to weekend baking or lively dinner prep. There's space for a range-style cooker, an upright fridge freezer, and plenty of cupboard storage, plus a view over the garden so you’re never too far from the action.
Adjoining the kitchen is a utility area with additional storage, appliance space, and a handy cloakroom. A stable door opens into a glazed rear porch, an ideal boot room or spot for coats, bags, and muddy paws, leading directly onto the garden.
Upstairs, three more bedrooms await. The main bedroom enjoys French doors opening onto a Juliet balcony that frames uninterrupted views of the garden. It also boasts a modern en-suite shower room and an alcove perfect for wardrobe space. There’s a further spacious double bedroom to the front, a third bedroom overlooking the rear, and a stylish family bathroom with both bath and separate shower.
The rear garden is a real showstopper—private, generous and stretching over 150 feet in length. Whether it’s entertaining under the timber pergola, letting the children run freely on the lawn, or tending to raised flower beds and chickens at the bottom of the garden, there’s something for everyone here. There’s even a potting shed with power, a dedicated log store, and rear access via a side gate.
To the front, off-road parking for two vehicles is provided via a gravelled drive, enclosed by a brick wall and hedging, and there’s the added bonus of an EV charging point.
EPC Rating: C
Virtual Tour
Key Features
- Generous 150ft west-facing garden, perfect for families and entertaining
- Spacious open-plan layout ideal for modern day living
- Bifold doors seamlessly connect the living area to the sunny patio
- Cosy woodburning stove in the lounge
- Flexible extended layout with three/four bedrooms to suit your needs
- Stylish vaulted kitchen with skylight and underfloor heating
- Off-road parking for two cars plus an EV charging point
- Principal bedroom with an en-suite and Juliet balcony overlooking the garden
- Practical utility room, cloakroom and glazed rear porch
- Conveniently located close to Ringwood town centre, shops and schools
Property Details
- Property type: House
- Price Per Sq Foot: £442
- Approx Sq Feet: 1,426 sqft
- Plot Sq Feet: 6,082 sqft
- Property Age Bracket: 1910 - 1940
- Council Tax Band: D
- Property Ipack: Further buyer & local information
Floorplans
Outside Spaces
Garden
Parking Spaces
Driveway
Capacity: N/A
Location
Properties you may like
By Fells New Forest Property







































