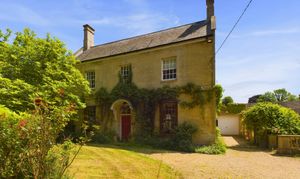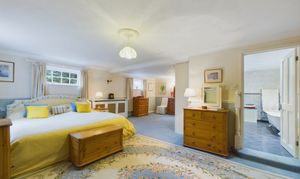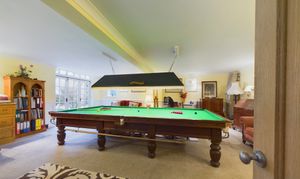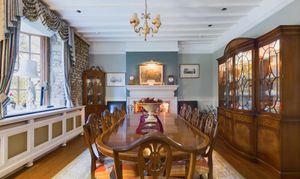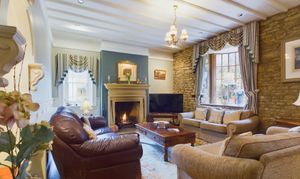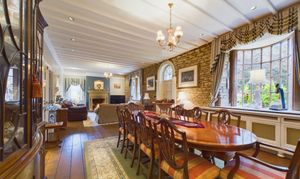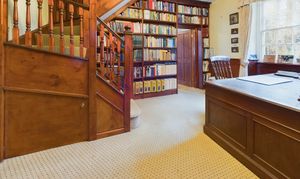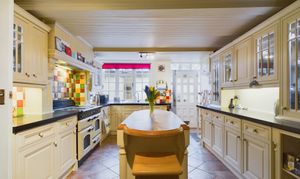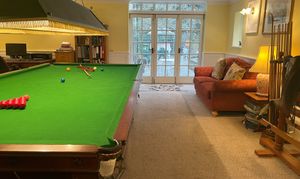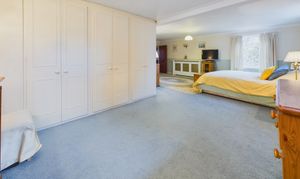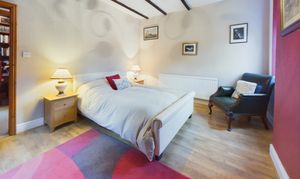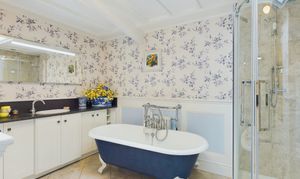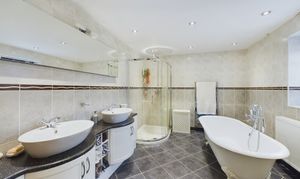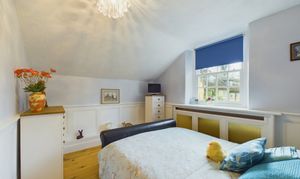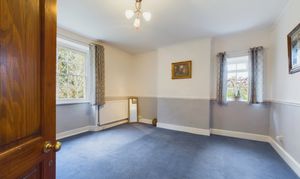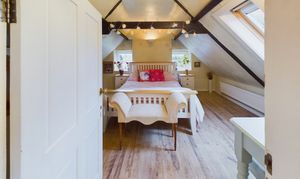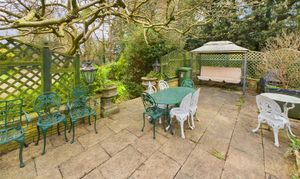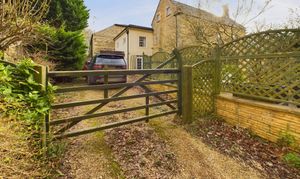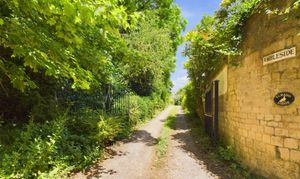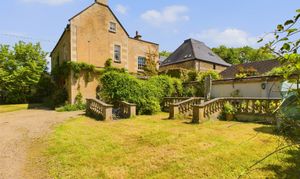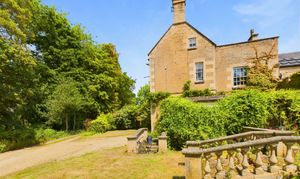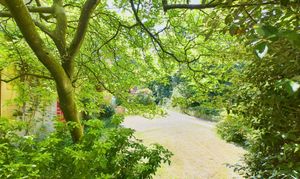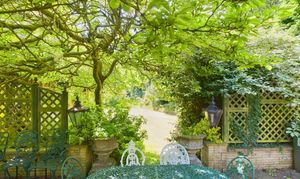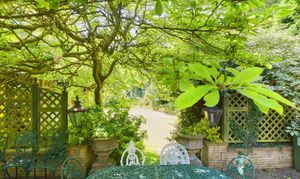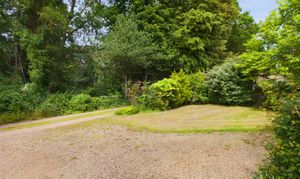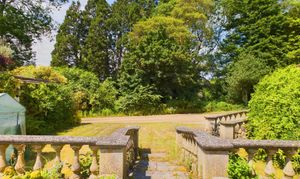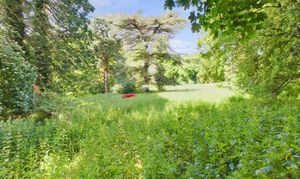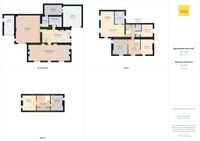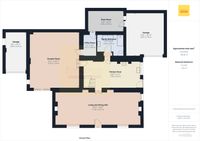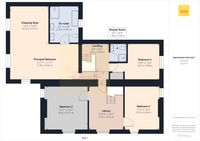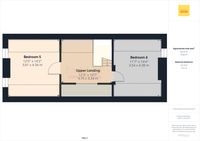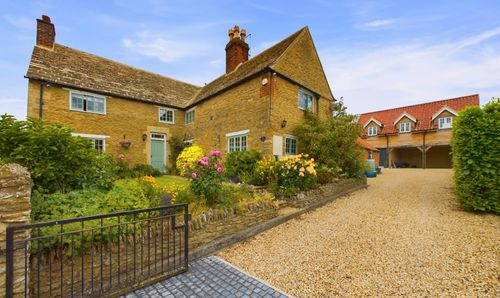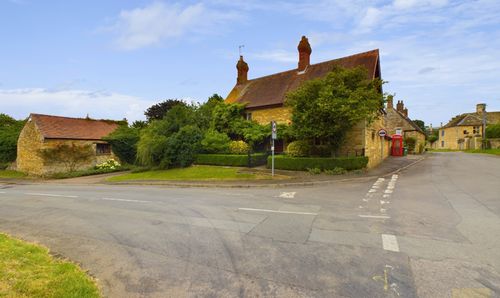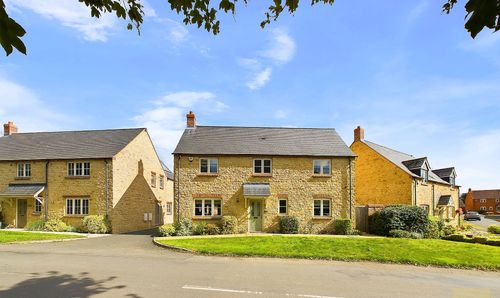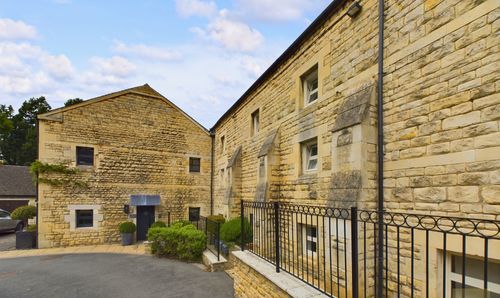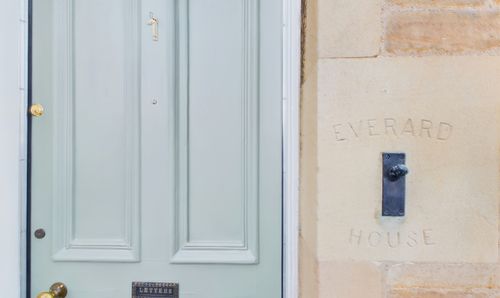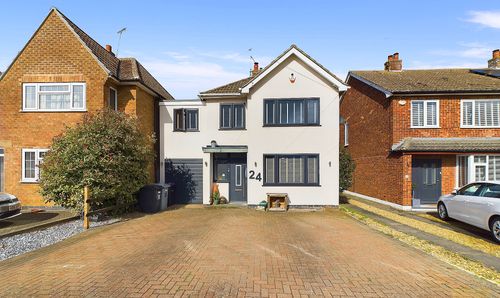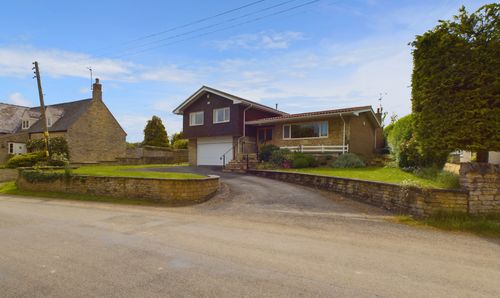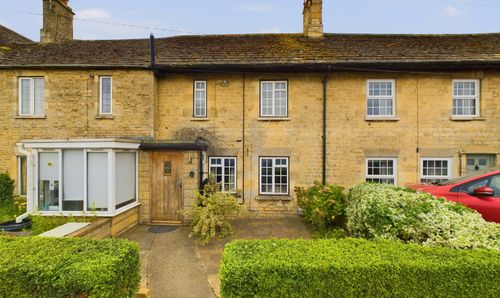Book a Viewing
6 Bedroom Farm House, Tobago Lodge, Station Road, Ketton, PE9
Tobago Lodge, Station Road, Ketton, PE9
.png)
Eastaway Property
63 Scotgate, Stamford
Description
Nestled in the picturesque village of Ketton, near Stamford, Tobago Lodge is a magnificent six-bedroom residence steeped in history and character. Initially constructed in 1857 as The Midland Hotel, this distinguished property seamlessly combines period charm with modern living.
Upon entering, you're greeted by a grand living and dining hall with an open fireplace, perfect for cosy evenings. Adjacent to this is the kitchen and a further large reception room, offering versatile space for family gatherings or entertaining guests.
The heart of the home is the kitchen diner, thoughtfully designed with integrated appliances and ample storage. The ground floor also features a utility room with space for white goods and a rear door into the garage.
Upstairs, six generously sized double bedrooms await, including a luxurious principal suite with a dressing area and an en-suite bathroom. Two additional modern bathrooms, one on the ground floor, ensure comfort for family and guests alike.
Outside, the property benefits from two garages and a private driveway, shared with only one neighbouring home, providing security and seclusion.
The surrounding views are wonderful. The home overlooks fields in a designated conservation area, ensuring a serene and unspoiled backdrop.
Tobago Lodge offers a rare opportunity to own a piece of Ketton's history while enjoying all the comforts of modern living.
The Important Details
This wonderful lodge, constructed in approx. 1857, is a freehold property spanning approximately 0.26 acres (1054 sq metres). Approximate Total Area: 3951.54 square feet
It enjoys main services for electricity, water and sewage and is under the jurisdiction of the Rutland County Council (Council Tax Band: G, EPC Rating: F).
The property is heated by Oil.
10 minute drive approx. into Stamford town centre.
16 minute drive approx. into Oakham town centre.
Mobile Coverage is considered okay with EE, 02, Three and Vodafone.
Average broadband speed – 27mb for basic, 1000mb for ultrafast and overall.
Buyer Notice and Disclaimer
Eastaway Property strictly adheres to the Consumer Protection from Unfair Trading Regulations 2008 and the National Trading Standards Estate and Letting Agency Team’s guidelines. We endeavour to provide precise and reliable property information, including council tax band, price, tenure, and reservation fees. Our policy ensures impartial and fair treatment of all prospective buyers. To enhance transparency and comply with legal obligations, prospective buyers must complete identification and anti-money laundering checks, including providing proof of funds and completing a source of funds questionnaire, at the offer stage before submission of the offer. A fee of £35 inc VAT per person is applicable for these checks. This document is intended for informational purposes only and does not form part of any offer or contract. Potential buyers are encouraged to verify all property details independently. While Eastaway Property makes every effort to ensure accuracy, we accept no liability for any errors or omissions. The property should not be assumed to have all necessary planning, building regulation consents, or other approvals. Eastaway Property employees are not authorised to make or give any representations or warranties regarding this property or enter into any contract on the property’s behalf.
EPC Rating: E
Key Features
- Not listed
- Six double bedrooms
- Bathrooms feature freestanding roll top baths
- Huge principal suite with dressing area and luxurious en-suite
- Beautiful living and dining hall with open fire and raised ceiling
- Country kitchen with Rangemaster
Property Details
- Property type: Farm House
- Price Per Sq Foot: £240
- Approx Sq Feet: 3,952 sqft
- Plot Sq Feet: 11,345 sqft
- Property Age Bracket: Victorian (1830 - 1901)
- Council Tax Band: G
- Property Ipack: Property Information Report
Rooms
Living and Dining Hall
11.34m x 4.37m
Kitchen Diner
7.55m x 3.54m
Snooker Room
7.30m x 6.59m
Utility Room
1.57m x 2.80m
Library
4.32m x 3.32m
Family Bathroom
3.38m x 2.93m
Principal Bedroom
6.70m x 3.54m
Dressing Area
3.77m x 3.74m
Principal En-Suite
3.66m x 2.78m
Landing
2.90m x 2.65m
Bedroom 2
4.31m x 4.26m
Bedroom 3
4.34m x 3.53m
Bedroom 4
3.68m x 3.07m
Shower Room
1.94m x 1.58m
Upper Landing
3.75m x 3.24m
Bedroom 5
4.34m x 3.81m
Bedroom 6
4.38m x 3.54m
Store Room
4.78m x 2.60m
Please note the oil tank is stored in this room.
Garage 1
5.76m x 5.09m
Garage 2
5.16m x 2.85m
Floorplans
Outside Spaces
Garden
The size of the garden is unknown
Parking Spaces
Garage
Capacity: 2
The property has two garages adjoining each side of the property
Driveway
Capacity: 2
Location
Properties you may like
By Eastaway Property
