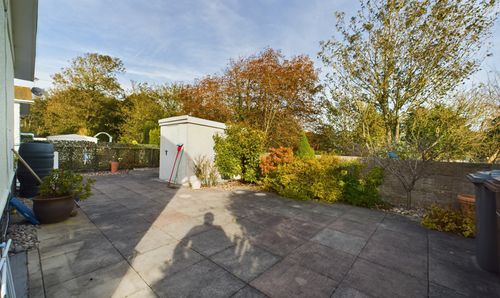2 Bedroom Park Home, Carr Bridge Residential Park, Blackpool, FY4
Carr Bridge Residential Park, Blackpool, FY4
Description
As you step inside, you are immediately greeted by the deceptively spacious interior. The property boasts a welcoming living room, perfect for relaxation and entertaining guests. The well-appointed kitchen provides ample storage space and is equipped with modern appliances, making meal preparation a breeze. The two bedrooms are generously sized and provide a peaceful haven for a good night's sleep. The tastefully decorated bathroom completes this beautiful home.
One of the standout features of this property is the private rear garden. With a low maintenance paved area, this outdoor space is ideal for enjoying al fresco dining or simply soaking up the sun. An outhouse with light and power connected provides additional storage or workshop space. For extra convenience there is a ramp to the side elevation.
Parking will never be an issue, as there is parking available to the front of the park home, ensuring easy access for residents.
With its desirable location, immaculate presentation, and fabulous outside space, this property truly offers a wonderful opportunity to reside in a tranquil setting. Don't miss your chance to call this place home – contact us today to arrange a viewing and see all that this property has to offer.
EPC Rating: D
Key Features
- Deceptively Spacious
- Private Rear Garden
Property Details
- Property type: Park Home
- Approx Sq Feet: 775 sqft
- Property Age Bracket: 2000s
- Council Tax Band: A
Rooms
Hallway
Leading to all rooms, radiator. storage cupboards.
Lounge
5.91m x 3.27m
Two UPVC double glazed bay windows to the front elevation, UPVC double glazed window to the side elevation, two radiators. Fireplace with electric fire.
View Lounge PhotosDining Area
2.48m x 2.74m
UPVC double glazed window to the side elevation, radiator.
View Dining Area PhotosKitchen
2.95m x 2.83m
Fitted with a matching range of base and wall units, integrated double oven with four ring electric hob, integrated fridge and freezer, UPVC double glazed window to the side elevation.
View Kitchen PhotosUtility Room
1.57m x 1.92m
Plumbing for washing machine and dishwasher, wall units, door providing side access.
View Utility Room PhotosBedroom 1
3.40m x 2.86m
UPVC double glazed bay window to the side elevation, walk in wardrobe, radiator.
View Bedroom 1 PhotosEn Suite
1.69m x 1.55m
Three piece en-suite comprising of shower cubicle, low flush WC, pedestal hand wash basin, UPVC double glazed opaque window to the side elevation, radiator.
View En Suite PhotosWalk-In-Wardrobe
1.67m x 1.24m
Walk in wardrobe leading off bedroom 1, radiator.
Bedroom 2
2.91m x 2.87m
UPVC double glazed window to the side elevation, fitted storage, radiator.
View Bedroom 2 PhotosBathroom
1.70m x 1.93m
Three piece bathroom suite comprising panelled bath, low flush WC, hand wash basin with underneath storage, UPVC double glazed window to the side elevation, radiator.
View Bathroom PhotosFloorplans
Outside Spaces
Rear Garden
Low maintenance paved rear garden, outhouse with light and power connected, ramp providing side access.
View PhotosParking Spaces
Allocated parking
Capacity: 2
Parking to the front of the park home.
Location
Properties you may like
By Stephen Tew Estate Agents





































