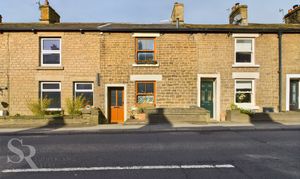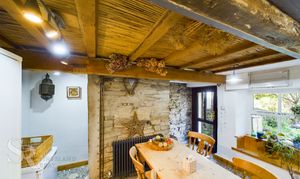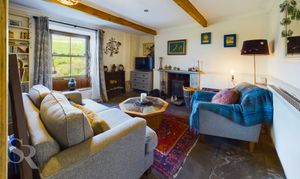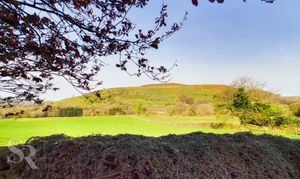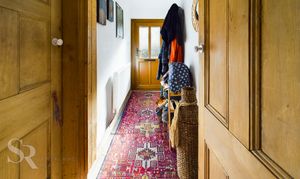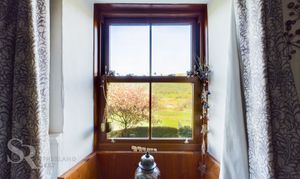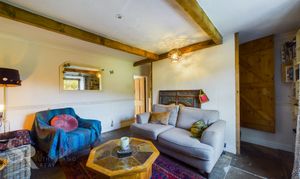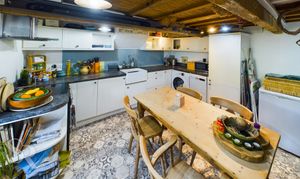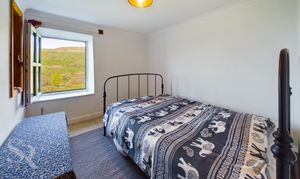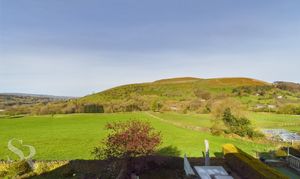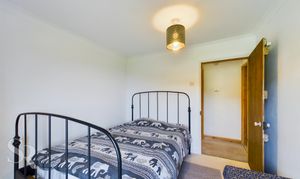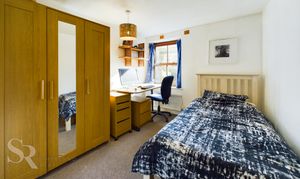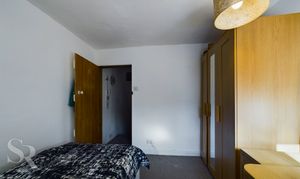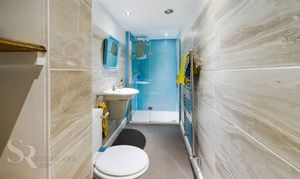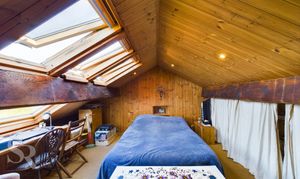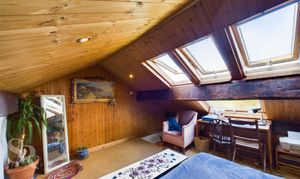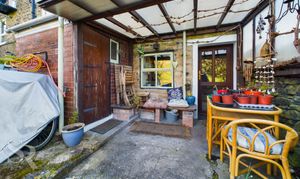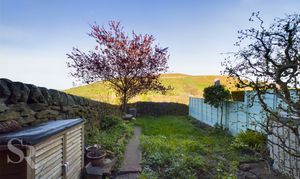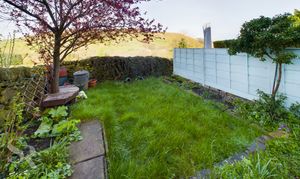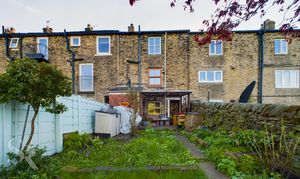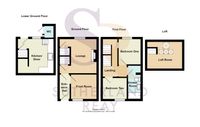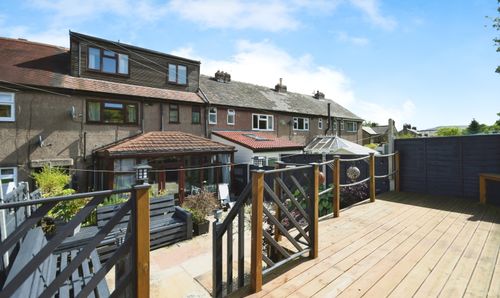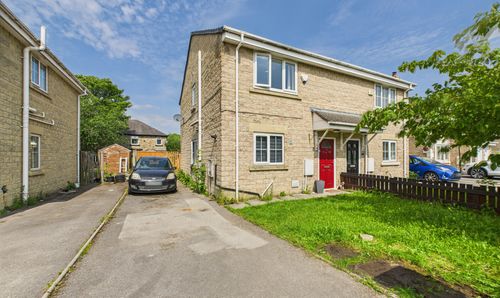2 Bedroom Terraced House, Glossop Road, Little Hayfield, SK22
Glossop Road, Little Hayfield, SK22
Description
Situated within the charming village of Little Hayfield, this traditional stone cottage offers a delightful blend of character features and modern conveniences across its four storeys. The property boasts two inviting reception rooms, perfect for entertaining guests or relaxing by the fireplace. Upstairs, two double bedrooms provide comfortable accommodation, complemented by a modern bathroom/WC. Additionally, the property features a great loft space, with architectural plans in place, offering potential for further living space.
Step outside to discover a rear garden with far-reaching views over the stunning countryside, providing a peaceful retreat to unwind and enjoy the outdoors. The front of the property presents a small low-maintenance area, while the enclosed garden to the rear offers ample space for outdoor dining and recreation. With convenient access to all local amenities including pubs, shops, cafes, and restaurants in the nearby village of Hayfield, residents can enjoy a vibrant community lifestyle. Furthermore, excellent rail links to Sheffield, Manchester, and Buxton from New Mills and Glossop make commuting a breeze. EPC Rating - D.
This property presents a rare opportunity to embrace countryside living in a well-connected village setting. Whether you're looking to escape the hustle and bustle of city life or seeking a weekend retreat, this charming cottage offers a perfect blend of comfort, convenience, and scenic views.
EPC Rating: D
Key Features
- Traditional Two Bedroom Stone Cottage
- Accomodation Over Four Storeys
- Modern Bathroom/WC
- Great Loft Space with Conversion plans
- Rear Garden With Far Reaching Views
- Close To The Village Of Hayfield With All Local Amenities, Pubs, Shops, Cafes And Restaurants
- Excellent Rail Links To Sheffield, Manchester and Buxton from New Mills and Glossop
- EPC Rating - D
Property Details
- Property type: House
- Plot Sq Feet: 936 sqft
- Property Age Bracket: Victorian (1830 - 1901)
- Council Tax Band: B
Rooms
Entrance Hallway
Frosted half-glazed timber door leading to the front, recess lights, double radiator, York stone floor.
View Entrance Hallway PhotosFront Room
2.94m x 2.80m
Timber double glazed window to front elevation, natural stone feature wall and feature fireplace, double radiator, York stone floor.
Lounge
4.11m x 3.95m
Timber double glazed window to rear elevation with views overlooking the countryside. Multi-fuel stove with a timber surround. Coved ceiling, part panelled walls. Beamed ceiling. Double radiator, York stone floor.
View Lounge PhotosLanding
Spindled balustrade leading down to the ground floor. Access to the loft room. Electric points.
Bedroom One
3.01m x 2.70m
Timber double glazed tilted-turn window with stunning views over-looking the countryside to the rear. Wooden flooring, double radiator.
View Bedroom One PhotosBedroom Two
2.92m x 2.69m
Timber double glazed window to the front elevation, double radiator.
View Bedroom Two PhotosBathroom / WC
3.94m x 1.29m
Part tiled bathroom fitted with a contemporary three piece white suite with chrome fittings and attachments comprising; wall mounted hand wash basin, low-level WC and walk-in shower. Heated chrome ladder towel rail, recess lights and built in shelves for storage.
View Bathroom / WC PhotosLoft Room
Spacious area with four double glazed sky-lights, wooden panelled walls, ceiling beams and recess lights. Plans available for full conversion to third bedroom.
View Loft Room PhotosLower Ground Floor Kitchen Diner
4.04m x 3.90m
Timber double glazed window and glazed door leading out to the rear garden. Fitted wall and base units with contrasting working surfaces over. Belfast single bowl sink with mixer tap over. Double oven with four stove hob and chimney-style extractor over. Space and plumbing for washing machine and dryer. Beamed ceiling, natural stone wall surrounding and an understairs pantry. Double radiator.
View Lower Ground Floor Kitchen Diner PhotosFloorplans
Outside Spaces
Rear Garden
There is a good sized enclosed garden with superb far reaching views over the surrounding countryside. Covered seating area, lawned garden with established borders.
View PhotosLocation
Properties you may like
By Sutherland Reay
