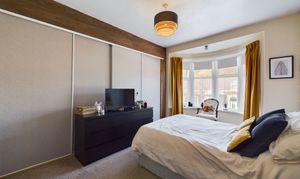3 Bedroom End of Terrace House, Saville Road, Blackpool, FY1
Saville Road, Blackpool, FY1
Description
EPC Rating: D
Key Features
- Open plan Dining room/Kitchen
- Outdoor shed/bar
- End terraced property
Property Details
- Property type: House
- Approx Sq Feet: 1,087 sqft
- Plot Sq Feet: 1,485 sqft
- Council Tax Band: B
Rooms
Entrance vestibule
1.09m x 1.05m
Hallway
4.10m x 1.96m
Laminate flooring, radiator, access to meter cupboard and under stairs storage.
Lounge
4.77m x 3.65m
UPVC double glazed bay window to the front elevation, gas fire with marble surround, radiator.
View Lounge PhotosDining Room
4.97m x 3.68m
Laminate flooring, log burner with feature solid wood surround, radiator. uPVC double glazed patio doors providing access to the garden. Opening that leads onto the Kitchen.
View Dining Room PhotosKitchen
Leading off from the Dining room with a range of matching base and eye level units and fitted worktops, one and half bowl sink, integrated electric oven, gas hob and extractor hood. UPVC double glazed window overlooking the garden.
View Kitchen PhotosLanding
3.18m x 1.99m
Bedroom 1
4.74m x 3.02m
UPVC double glazed bay window to the front elevation, radiator, built in wardrobes with sliding doors.
View Bedroom 1 PhotosBedroom 2
4.30m x 3.69m
UPVC double glazed window to the rear elevation, radiator, built in wardrobe and cupboards.
View Bedroom 2 PhotosBedroom 3
2.89m x 1.98m
UPVC double glazed window to the front elevation, radiator.
View Bedroom 3 PhotosBathroom
2.15m x 1.94m
Three piece suite comprising of low flush WC, basin with underneath storage unit, bath and overhead shower. Heated towel rail and uPVC double glazed window to the rear elevation.
View Bathroom PhotosFloorplans
Outside Spaces
Front Garden
Providing off road parking.
Rear Garden
East facing enclosed paved garden to the rear with decking area, side gate access and wooden shed with separate bar room featuring double doors opening up into the garden.
View PhotosParking Spaces
Off street
Capacity: 1
Permit
Capacity: 2
Location
Properties you may like
By Stephen Tew Estate Agents





































