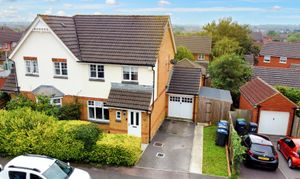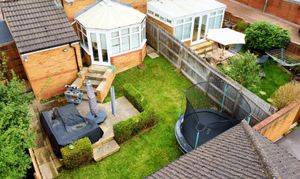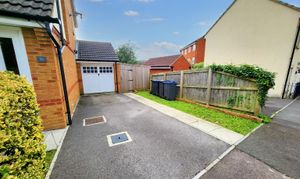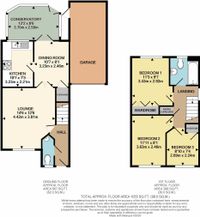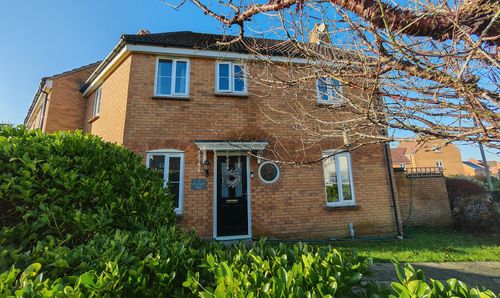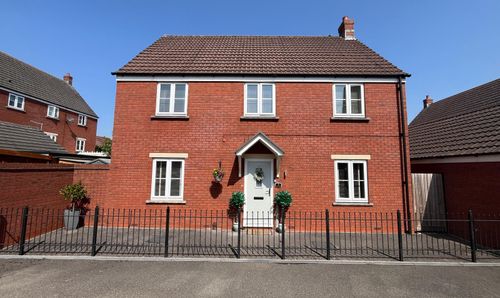3 Bedroom Semi Detached House, Corbin Road, Hilperton, BA14
Corbin Road, Hilperton, BA14
Description
Moving upstairs, you will find three generous-sized bedrooms, each offering a tranquil and peaceful retreat.
Outside, the property boasts a well-maintained private garden, providing the perfect outdoor space to relax and enjoy. The garden is mainly laid to lawn, offering ample room for children to play or for a keen gardener to create their own oasis. A patio area provides the perfect spot for outdoor dining or entertaining guests, and there is also a courtesy door to the garage.
Furthermore, the property benefits from off-road parking and a garage, ensuring convenience and ease for homeowners. Located in a popular area, this property offers easy access to local amenities, schools, and transport links, making it an ideal choice for families or professionals looking to settle in a thriving community.
In conclusion, this 3 bedroom semi-detached house offers a blend of spacious living, modern design, and a private outdoor space to enjoy. With its prime location and ample parking, this property is sure to attract a range of buyers. Don't miss out on the opportunity to view this stunning home, book your viewing now through our live diary at gflo.co.uk.
Virtual Tour
Key Features
- Garage and parking
- 3 Bedroom Semi Detached Home
- Private Garden and Space to Enjoy
- 3 Reception Rooms
- Live Diary To Book Viewings - gflo.co.uk
Property Details
- Property type: House
- Property style: Semi Detached
- Approx Sq Feet: 1,055 sqft
- Plot Sq Feet: 2,379 sqft
- Council Tax Band: D
Rooms
Lounge
4.42m x 3.81m
Double glazed window to front, door to dining room and hallway
Dining Room
3.23m x 2.46m
Double doors to conservatory, storage under stairs and door to kitchen
Kitchen
3.23m x 2.21m
Double glazed window to rear, range of wall and base units with space for white goods and utilities
Conservatory
3.70m x 2.59m
Double doors to garden
WC
Double glazed window to front, low level wc and sink unit
Bedroom 1
3.43m x 2.92m
Double glazed window to rear, built in storage
Bedroom 2
3.63m x 2.43m
Double glazed window to front
Bedroom 3
2.69m x 2.24m
Double glazed window to front
Bathroom
Double glazed window to rear, panel bath, low level wc and sink unit
Floorplans
Outside Spaces
Garden
The fully enclosed, garden is mainly laid to lawn with a patio area. There is a courtesy door to the garage
Parking Spaces
Garage
Capacity: 1
Driveway
Capacity: 2
Location
Properties you may like
By Grayson Florence
