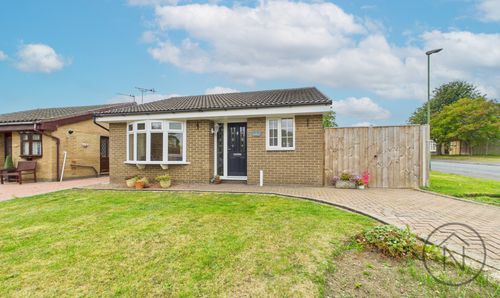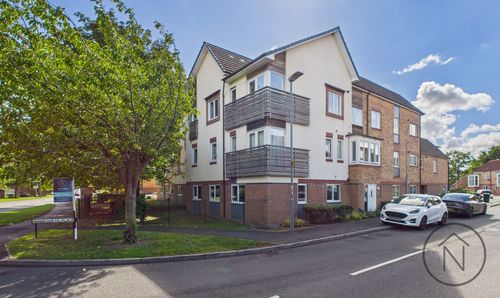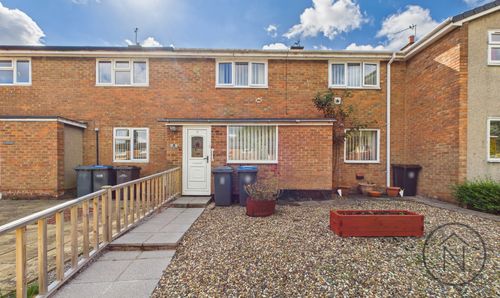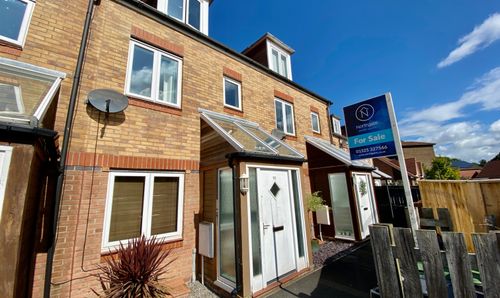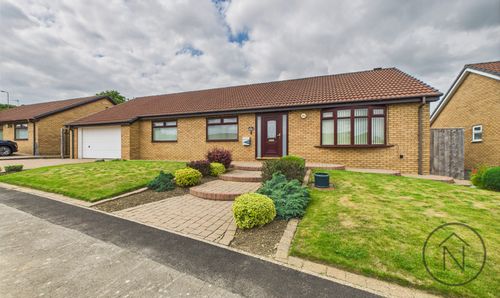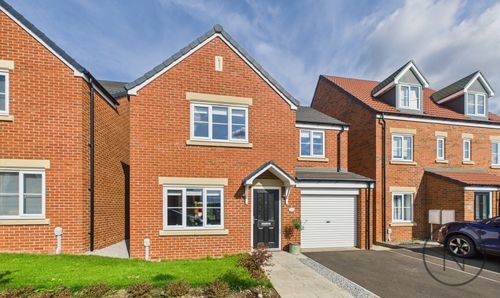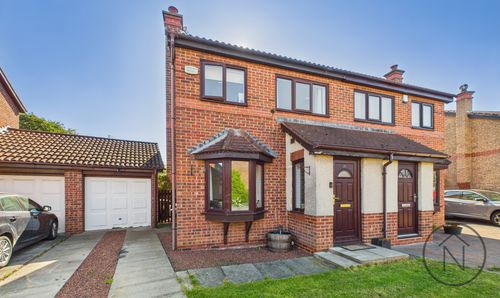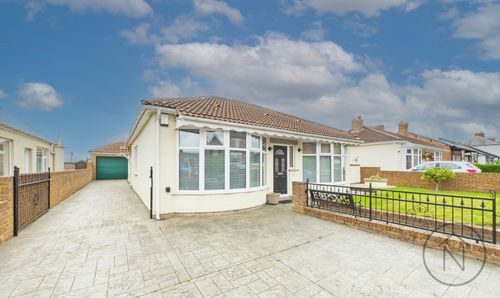3 Bedroom Semi Detached House, Queens Court, Gainford, DL2
Queens Court, Gainford, DL2
Description
Nestled in the charming and idyllic village setting, this exquisite three-bedroom semi-detached stone-built family home offers the perfect blend of modern comfort and traditional character. Boasting a prime location with convenient access to both Darlington and Barnard Castle, this property is a dream for families looking for a peaceful retreat within reach of urban amenities. Step inside the entrance hall, leading to a spacious lounge, dining room, and a fully equipped kitchen with integrated appliances. Additionally a utility room with ample worktop space and plumbing for a washing machine. A ground floor WC. Ascend to the first floor via the landing, where you will find three bedrooms and a modern family bathroom. The master bedroom further benefits from an ensuite shower room, offering a touch of luxury and privacy. Recently installed Combi Boiler.
Externally, the property continues to impress with its beautifully maintained exterior spaces. The rear enclosed garden provides a peaceful oasis for outdoor relaxation, featuring a side gate for convenient access and a driveway leading to a single garage at the front, ensuring ample parking space for homeowners and guests alike. The front garden is adorned with a variety of plants and shrubs, enhancing the property's kerb appeal and creating a warm welcome for residents and visitors. Don't miss the opportunity to make this stunning family home your own and enjoy the best of village living with easy access to nearby amenities and attractions.
Key Features
- Three Bedroom semi-detached stone built Family home - Excellent access to Darlington and Barnard Castle
- Entrance hall, ground floor WC
- Lounge, dining room, kitchen with integrated appliances, Utility room
- First floor landing, leading to 3 bedrooms and family bathroom, ensuite shower room to master
- Externally rear enclosed garden with side gate, access, and driveway to the front leading to a single garage
- Energy Performance Certificate: C
Property Details
- Property type: House
- Plot Sq Feet: 1,894 sqft
- Council Tax Band: C
Rooms
Hallway
3'11 x 4'5 (1.22 x 1.35m)
WC
3'10 x 5'4 (1.17 x 1.65m)
Lounge
14'5 x 9'11 (4.40 x 3.03m)
Dining Room
9'10 x 9'10 ( 3.02 x 3.02m)
Kitchen
11'8 x 8'7 ( 3.57 x 2.64m)
Utility
8'4 x 5'4 (2.54 x 1.64m)
Landing
2'11 x 9'4 (0.90 x 2.86m)
Bedroom 1
12'4 x 10'1 (3.78 x 3.08m)
En-suite
5'3 x 8'8 (1.61 x 2.65m)
Bedroom 2
10' x 7'7 (3'05 x 2.33m)
Bedroom 3
8'8 x 8'4 (2.66 x 2.56m)
Family Bathroom
7'6 x 5'6 (2.30 x 1.69m)
Floorplans
Outside Spaces
Garden
Rear Garden
Parking Spaces
Garage
Capacity: 1
Location
Properties you may like
By Northgate - County Durham
















