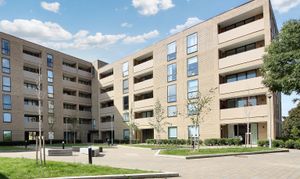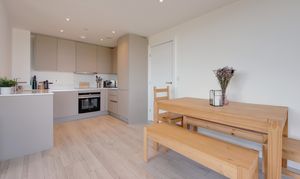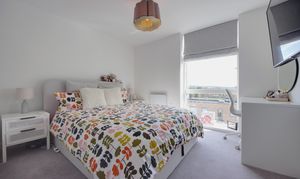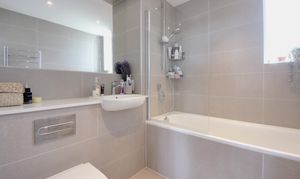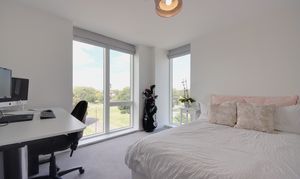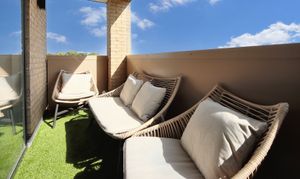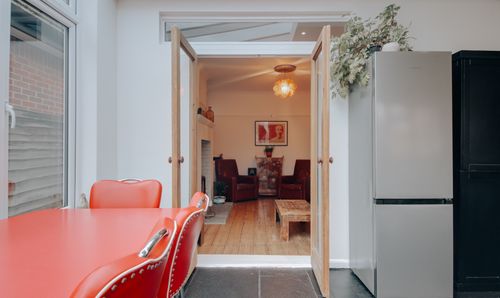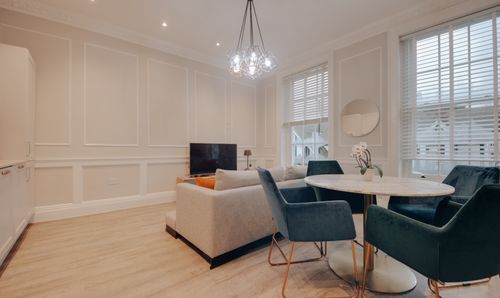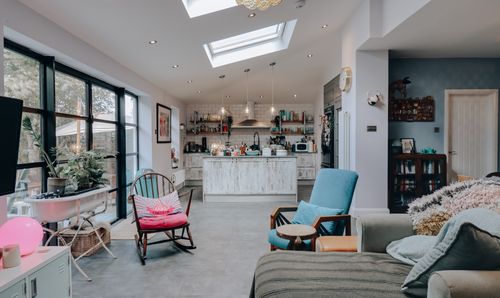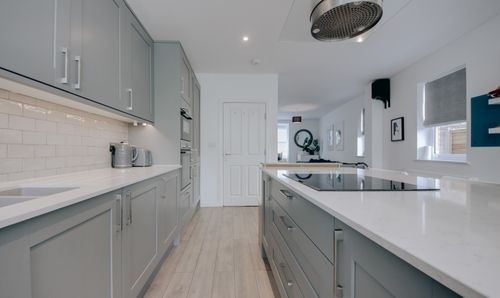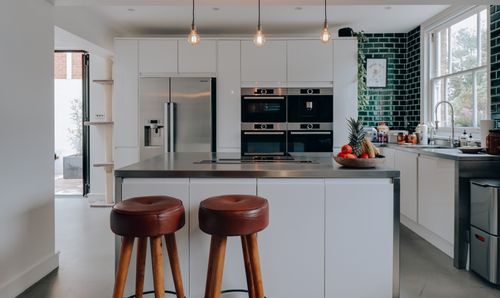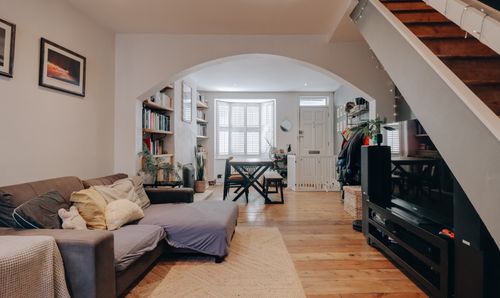2 Bedroom Flat, Croxley View, Watford, WD18
Croxley View, Watford, WD18
Description
This exquisitely designed two-bedroom apartment is nestled within the prestigious Letterpress development, a landmark building featuring high-specification residences expertly crafted by the renowned Weston Homes. Located on the third floor, with easy access via both lift and stairs, the apartment is drenched in natural light, courtesy of its dual-aspect, floor-to-ceiling windows. The expansive south-westerly facing balcony not only floods the interior with sunlight but also offers stunning views of the public garden square and surrounding area. This prime location, equidistant from Watford and Rickmansworth, provides superb commuter links into Central London and beyond, making it the ideal blend of style, comfort, and convenience.
Upon entering, you're welcomed by a spacious hallway that seamlessly connects each room. The living room and kitchen, measuring an impressive 21’9 x 16’, dominate the space in a thoughtfully arranged open-plan layout. The kitchen is a modern marvel, featuring sleek white quartz countertops, an in-built induction hob, a full-size dishwasher, and ample storage both above and below the worktop. A full-height cabinet discreetly houses a fridge-freezer, making the space perfect for entertaining and enhancing the apartment's effortless flow.
Both bedrooms offer incredible versatility, with nearly identical dimensions that allow the future occupant to choose a principal bedroom based on preferred views. Each room comfortably accommodates freestanding cabinetry. The family bathroom exudes elegance with its sophisticated grey floor-to-ceiling tiles. Additional features include a large storage cupboard and an allocated parking space, completing this exceptional home.
EPC Rating: C
Key Features
- Two-bedroom, new build apartment (2022 construction)
- 21ft open-plan living area with floor-to-ceiling windows and a south-west facing balcony providing abundant natural light
- Contemporary fitted kitchen
- Spacious main bedroom with room for freestanding cabinetry
- Modern family bathroom with sleek, grey floor-to-ceiling tiles
- 11ft second bedroom
- Allocated parking space
- Potential rental: £1,850.00 per calendar month
- Remaining lease: 989 years
Property Details
- Property type: Flat
- Approx Sq Feet: 764 sqft
- Plot Sq Feet: 71 sqft
- Property Age Bracket: New Build
- Council Tax Band: D
- Tenure: Leasehold
- Lease Expiry: 28/08/3013
- Ground Rent: £1,172.00 per year
- Service Charge: Not Specified
Floorplans
Parking Spaces
Allocated parking
Capacity: N/A
On street
Capacity: N/A
Location
Properties you may like
By Browns

