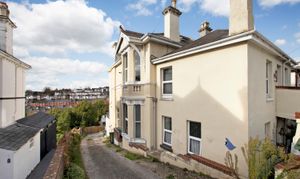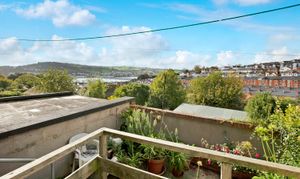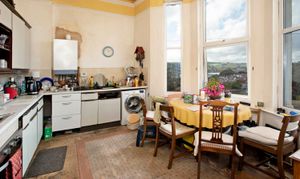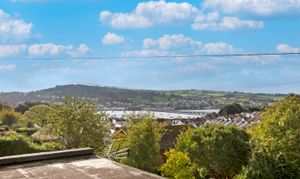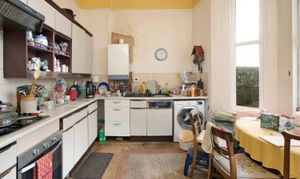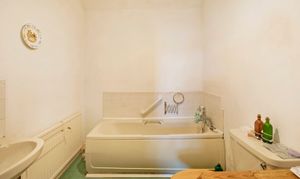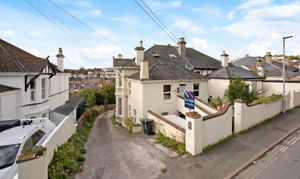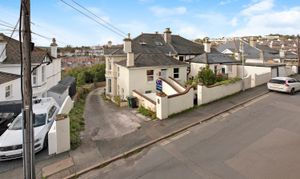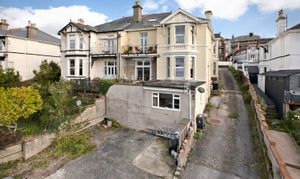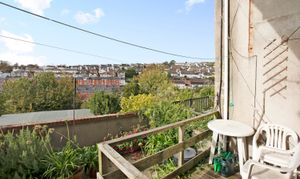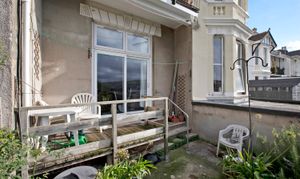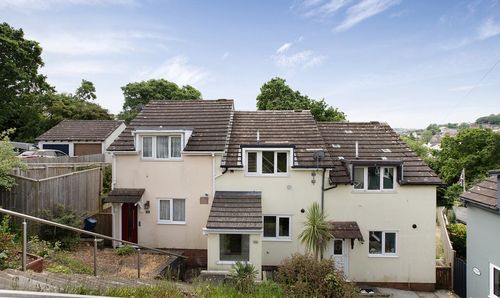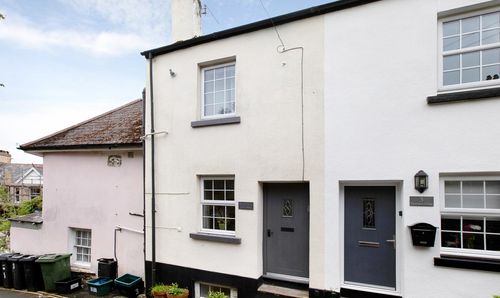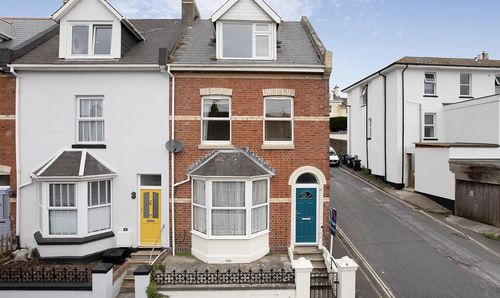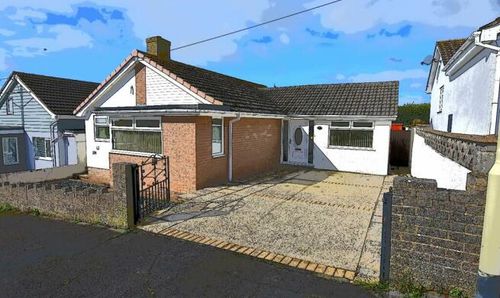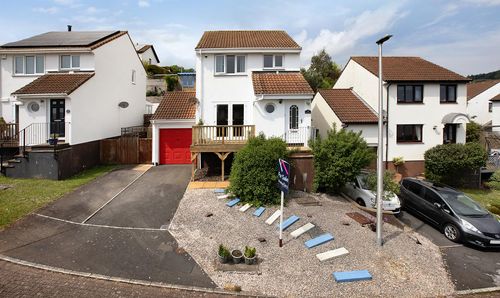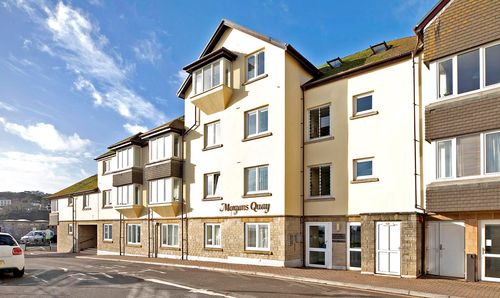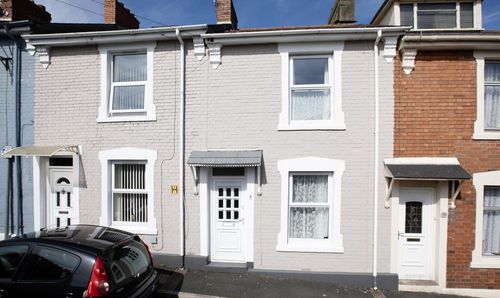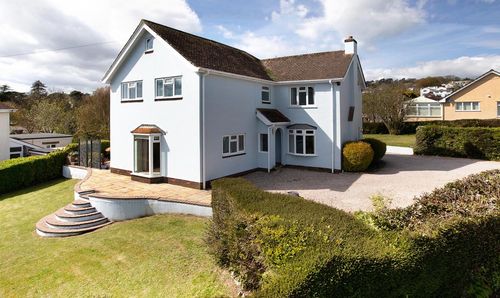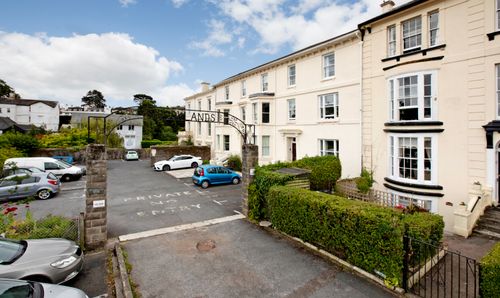2 Bedroom Apartment, Coombe Vale Road, Teignmouth, TQ14
Coombe Vale Road, Teignmouth, TQ14

Chamberlains
Chamberlains, 6 Wellington Street
Description
AGENTS COMMENTS: This apartment enjoys its own independent entrance and faces south west from the lounge, kitchen/breakfast room and the terrace. There is uPVC double glazing and gas central heating although it does need modernising. The apartment benefits from allocated parking.
STEP INSIDE: This apartment has its own independent entrance situated partly down the driveway which leads into the spacious entrance porch with ornate ceiling cornicing and deep skirting boards. A partly glazed inner door leads through to the spacious inner hallway, again with ornate ceiling cornicing and deep skirting boards. Doors lead off to the bedrooms, bathroom and lounge.
The lounge is an elegant south west facing room with ceiling coving, picture rails and deep skirting boards. uPVC double glazed sliding patio doors lead out to its own enclosed terrace with a decking area and lower concrete area. Lovely open views can be enjoyed from here of the estuary, Shaldon bridge and the hillsides of Ringmore.
Off the lounge is a lovely bright kitchen/breakfast room with its large south west facing uPVC double glazed bay window also enjoying the estuary and countryside views. There are base and wall units, a sink unit, electric oven and gas hob, tiled splash backs and spaces for further appliances. Again, there is a high ceiling with ceiling cornicing and picture rails. The Potterton boiler is mounted on the wall.
Both of the bedrooms are at the front with picture rails and uPVC double glazed windows, the main bedroom with a bay window, and both rooms with high ceilings.
The bathroom/WC has a champagne coloured suite comprising panelled bath, pedestal wash hand basin and low level flush WC.
Leasehold: 125 year lease from 1989
Service charge: Costs split between four occupiers of the building as and when required (Building insurance currently approx £120 per year each paid by all four occupiers).
MEASUREMENTS Lounge 17' 8" x 14' 8" (5.38m x 4.47m), Kitchen/Dining Room 14' 2" x 12' 4" (4.32m x 3.77m), Bedroom 14' x 11' 6" (4.27m x 3.51m), Bedroom 14' 2" x 7' 11" (4.32m x 2.4m), Bathroom 7' 1" x 6' 9" (2.15m x 2.05m)
EPC Rating: C
Key Features
- Independent Entrance
- Estuary Views
- Period Features & Bay Windows
- Lounge With Patio Doors
- South West Facing Private Terrace
- Kitchen/Breakfast Room
- Allocated Parking
- EPC - C
Property Details
- Property type: Apartment
- Price Per Sq Foot: £202
- Approx Sq Feet: 840 sqft
- Plot Sq Feet: 4,792 sqft
- Council Tax Band: B
Floorplans
Outside Spaces
Garden
STEP OUTSIDE From the patio doors in the lounge you step out onto a south west facing private decked terrace, large enough for seating and with far reaching views. Steps lead down to a lower patio area.
Parking Spaces
Driveway
Capacity: 1
A steep driveway leads down to a parking area where this apartment has one allocated parking space.
Location
Teignmouth is a popular seaside resort on a stretch of red sandstone along the South Devon Coast. The town has a comprehensive range of facilities including local independent shops, bars and restaurants, a small hospital, the Den with a Green Flag Awarded children's play park and both state & independent schools. Teignmouth has a mainline rail service with commuter trains running to London Paddington daily. Access to the A380, A38 and M5 is within a few miles away with Torbay to the south and Exeter to the north.
Properties you may like
By Chamberlains
