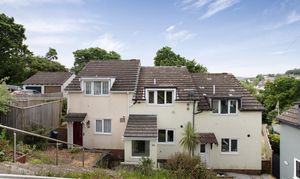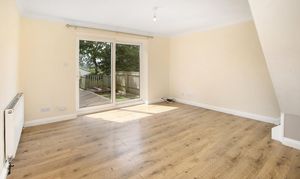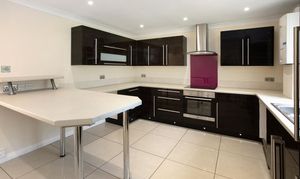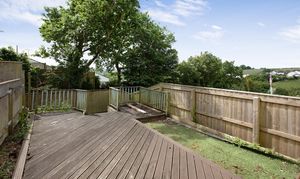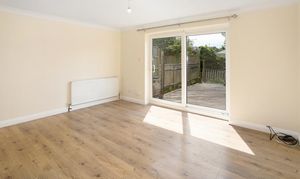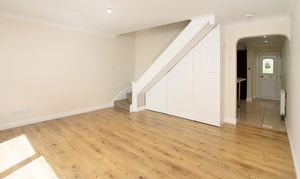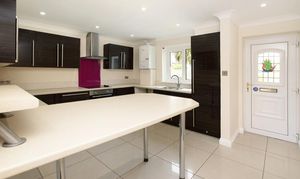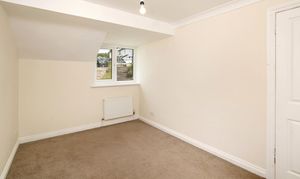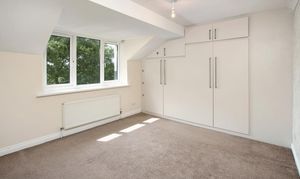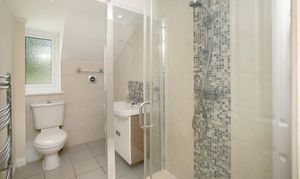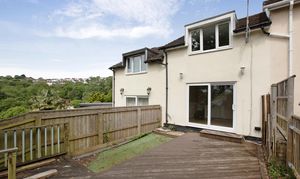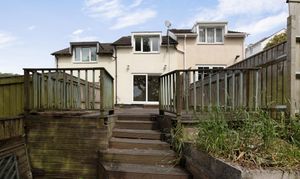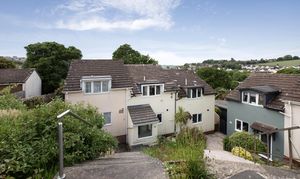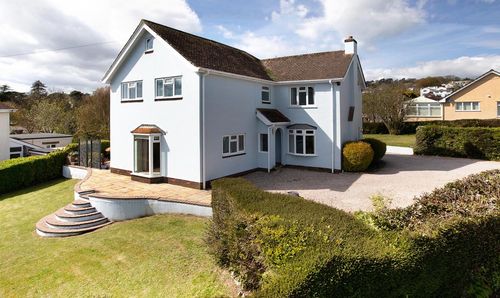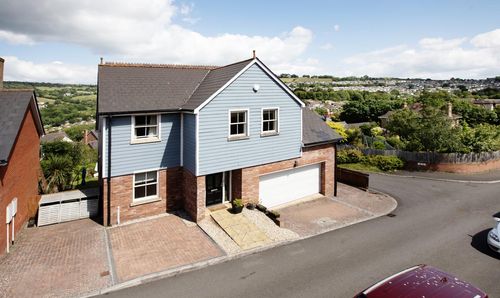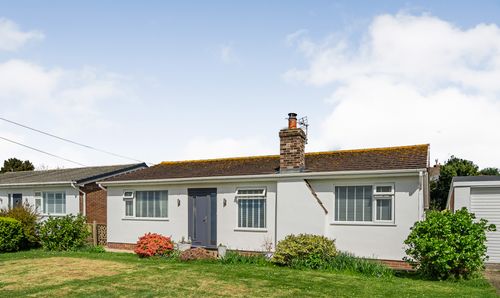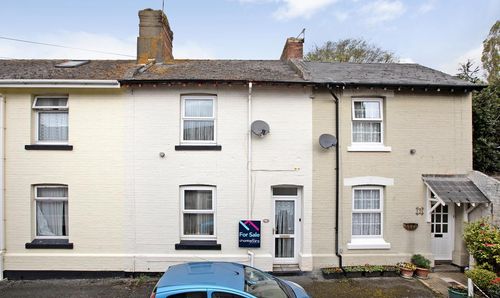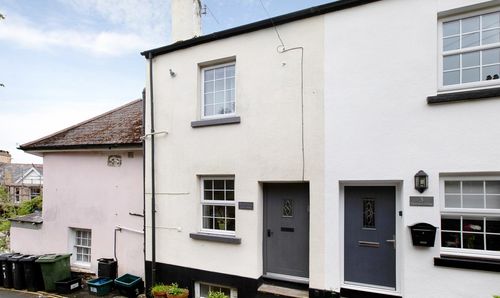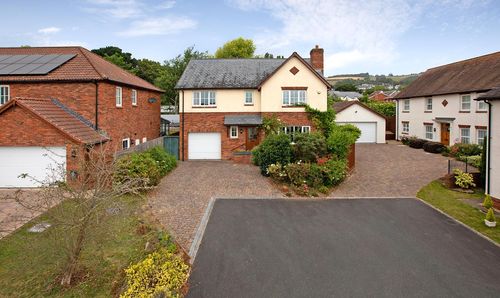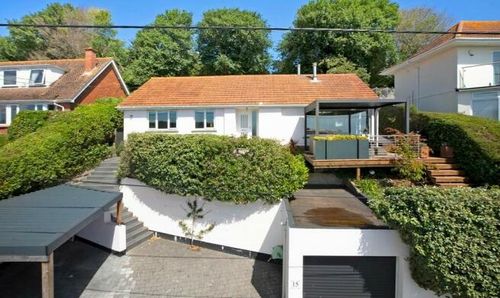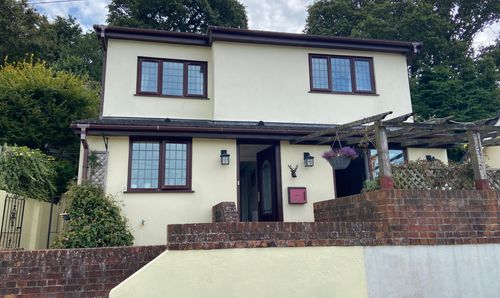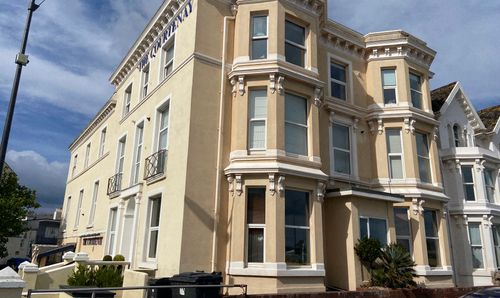2 Bedroom Mid-Terraced House, Howard Close, Teignmouth, TQ14
Howard Close, Teignmouth, TQ14

Chamberlains
Chamberlains, 6 Wellington Street
Description
Stepping into the generous entrance porch, fitted with counter with storage unit below and providing space for an appliance, a window looks to the front and a further uPVC glazed door opens into the kitchen.
The stylish and recently fitted kitchen, with tiled flooring and ceiling spotlights, comprises high gloss wall and base units incorporating drawer space with worktop and tiled splash backs. There is an integrated electric oven and grill and four ring electric hob with extractor above and there is plumbing and space for a washing machine and space for further appliances. The Worcester combination boiler is mounted on the wall. A matching breakfast bar provides additional seating and storage and an arch leads through to the lounge.
The lounge has stairs rising to the first floor and sliding patio doors out to the rear garden.
Ascending the stairs, there is access to the loft space from the landing and doors lead off to the bedrooms and shower room.
There are two double bedrooms, one of which faces the rear and enjoys plentiful built in storage with hanging and shelving. Another bedroom has a front aspect and has built in storage with shelving.
The modern shower room, fitted with ceiling spotlights, comprises large shower cubicle with sliding doors, low level dual flush WC and wall hung wash hand basin with storage below. There is an obscure glazed window to the front, extractor and heated towel rail.
Tenure: Freehold
Council Tax Band B: £1,913.33 per year
Mains Services: Gas, Electric & Water all connected
Broadband Speed - Ultrafast 1000 Mbps (According to OFCOM)
MEASUREMENTS: Lounge 13’ x 13’ (3.97m x 3.96m), Kitchen/Diner 13’ x 11’ 4” (3.97m x 3.48m), Bedroom 11’ 7” x 8’ 1” (3.53m x 2.46m), Bedroom 11’ 1” x 9’ 11” (3.37m x 3.02m), Shower Room 8’ 9” x 4’ 9” (2.67m x 1.44m), Garage 16’ 8” x 8’ 2” (5.08m x 2.48m)
EPC Rating: C
Virtual Tour
Key Features
- Terraced House
- Popular Residential Location
- Lounge With Patio Doors to Garden
- New Stylish Kitchen/Breakfast Room
- Shower Room
- Garage & Parking Space
- No Chain
Property Details
- Property type: House
- Council Tax Band: B
Floorplans
Outside Spaces
Front Garden
The front of the property is approached by downward steps with handrail with tiers of planted areas. There is an outside tap.
Rear Garden
The enclosed rear garden is a good size, laid mainly with decking and an area of astroturf. Decked steps lead to a paved area, suitable for garden shed etc, where there is a gate to a footpath at the rear accessing Higher Coombe Drive, nature reserve and nearby shop. There are outside electric points and outside lighting.
Parking Spaces
Garage
Capacity: 1
Garage fitted with new up and over door.
Allocated parking
Capacity: 1
One allocated parking space directly in front of the property's garage.
Location
Teignmouth is a popular seaside resort on a stretch of red sandstone along the South Devon Coast. It is a coastal town that has a historic port and working harbour, with a Victorian Pier and promenade. There are sandy sea and river beaches excellent for sailing and water sports with two sailing clubs and a diving school. Teignmouth has a comprehensive range of facilities including supermarkets, local independent shops, a selection of bars and restaurants, a small hospital, the Den with a Green Flag Awarded children's play park and both state & independent schools.
Properties you may like
By Chamberlains
