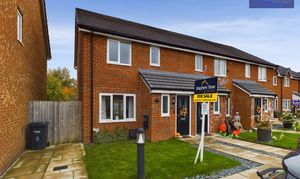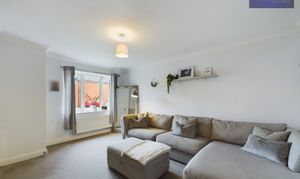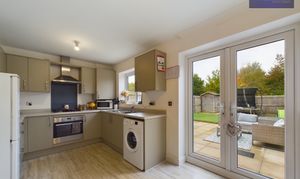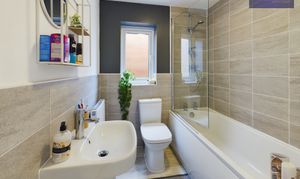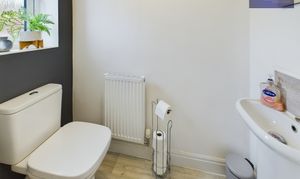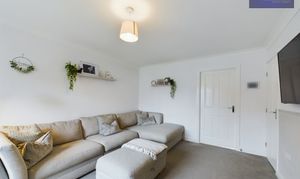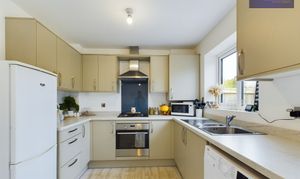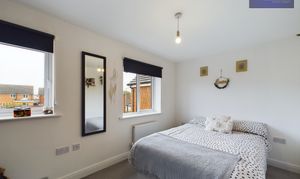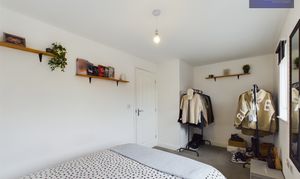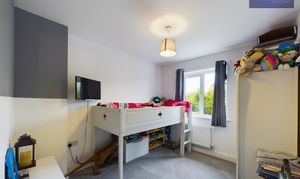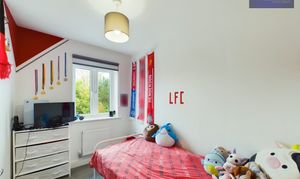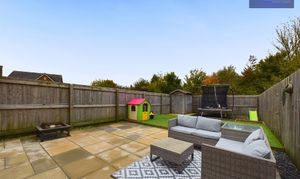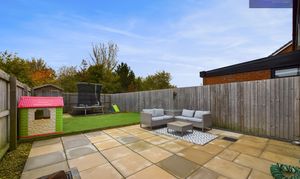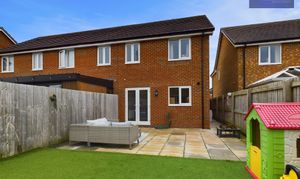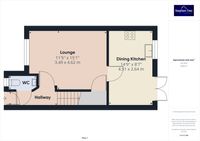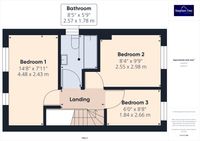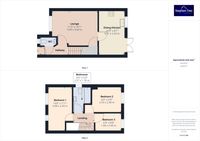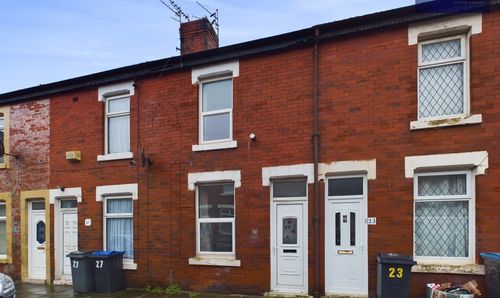3 Bedroom End of Terrace House, Lea Green Drive, Blackpool, FY4
Lea Green Drive, Blackpool, FY4
Description
Presenting this well-presented modern end terrace house constructed in 2019 by Wain Homes, ideally located in a private cul-de-sac on the modern "Marton Meadows" estate. Upon entering, an inviting Entrance Hall leads to a Ground Floor WC, a spacious Lounge, and a sleek Fitted Dining Kitchen equipped with a built-in electric oven, four-ring gas hob, as well as ample space for a fridge-freezer and plumbing for a washing machine. The property boasts 3 Bedrooms, a Modern 3-piece Bathroom, Gas Central Heating, and uPVC Double Glazing to ensure comfort and energy efficiency. Outside, there are 2 allocated parking spaces to the front alongside a charming small garden area and pathway, while the rear of the property hosts an enclosed landscaped garden, perfect for relaxing or entertaining, offering a delightful outdoor retreat.
EPC Rating: B
EPC Rating: B
Key Features
- Well Presented Modern End Terrace House built 2019 by Wain Homes situated in a private cul-de-sac on the modern "Marton Meadows" estate
- Entrance Hall, Ground Floor WC, Lounge, Fitted Dining Kitchen with built-in electric oven, four ring gas hob and having space for fridge freezer and plumbed for washing machine
- 3 Bedrooms, Modern 3 piece Bathroom, Gas Central Heating, uPVC Double Glazing
- 2 allocated parking spaces to the front with a small garden area and pathway, Enclosed landscaped rear garden
Property Details
- Property type: House
- Approx Sq Feet: 775 sqft
- Plot Sq Feet: 2,594 sqft
- Property Age Bracket: 2010s
- Council Tax Band: B
Rooms
Entrance Hallway
First Floor Landing
Floorplans
Outside Spaces
Parking Spaces
Allocated parking
Capacity: 2
Location
Properties you may like
By Stephen Tew Estate Agents
Disclaimer - Property ID f9765f68-75a3-44ab-975b-cc93cb2525f0. The information displayed
about this property comprises a property advertisement. Street.co.uk and Stephen Tew Estate Agents makes no warranty as to
the accuracy or completeness of the advertisement or any linked or associated information,
and Street.co.uk has no control over the content. This property advertisement does not
constitute property particulars. The information is provided and maintained by the
advertising agent. Please contact the agent or developer directly with any questions about
this listing.
