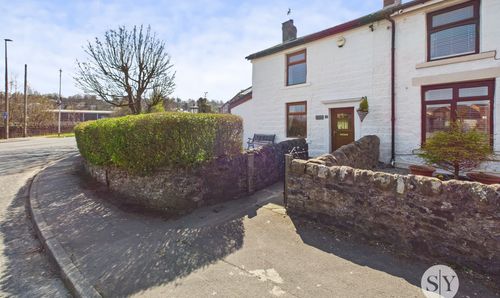3 Bedroom Detached House, Whalley Road, Langho, BB6
Whalley Road, Langho, BB6

Stones Young Sales and Lettings
Stones Young Sales & Lettings, The Old Post Office
Description
*THREE BEDROOM DETACHED HOUSE IN LANGHO - POTENTIAL FOR DEVELOPMENT* Tucked away on on an enviable plot in the centre of Langho, this private detached property is presented to the market with no chain delay creating a perfect blank canvas to add value and make your own.
As you approach the property, you'll find a gated driveway which boasts parking for several vehicles and access to both the house and garage. Entering the property, the inner hallway guides you to the rest of this generous home, where you’ll find two well proportioned reception rooms, both complete with bay windows overlooking the gardens and giving a great footprint to work with and make your own. The kitchen is located at the rear of the property, coupled with utility room. Space at the rear of the kitchen offers so much room and potential to extend while maintaining all the garden has to offer. Head upstairs and the landing leads to three well proportioned bedrooms, two of which doubles and a generous third complete with family bathrom.
Langho is a highly sought after location due to the excellent schools, transport links into Blackburn, Whalley and Clitheroe and the wonderful array of amenities on your doorstep. This lovely property is set on a substantial plot and boasts a generous driveway proving parking for several cars. To the side you'll discover a sensational garden, enclosed and not overlooked, laid to lawn South facing garden which is surrounded by mature shrubs and hedges which provide privacy to the home. This unique property is expected to be popular and so early viewing is essential!
Key Features
- Large Corner Plot in Popular Langho Location
- Potential to Develop and Make Your Own
- Walking Distance to Local Primary Schools
- Driveway parking for Several Cars
- Detached Double Garage with Power and Lighting
- Gas Central Heating and Double Glazed Throughout
- Private Lawned Gardens with Mature Trees and Greenhouse
- Council Tax Band D
- No Onward Chain
- Spacious and Versatile Accomodation
Property Details
- Property type: House
- Price Per Sq Foot: £276
- Approx Sq Feet: 1,270 sqft
- Property Age Bracket: 1940 - 1960
- Council Tax Band: D
- Tenure: Leasehold
- Lease Expiry: 30/06/2955
- Ground Rent: £5.00 per year
- Service Charge: Not Specified
Rooms
Vestibule
Tiled floor, double glazed uPVC window, wooden front door.
Hallway
Carpet flooring, picture rail, stairs to first floor, double glazed frosted uPVC window, panel radiator.
Lounge
Carpet flooring, ceiling coving, gas fire with marble hearth and wood surround, x2 frosted double glazed uPVC windows, double glazed uPVC window, panel radiator.
View Lounge PhotosDining Room
Carpet flooring, ceiling coving, stone feature fireplace, double glazed uPVC window, panel radiator.
View Dining Room PhotosKitchen
Carpet flooring, fitted wall and base units with contrasting work surfaces, tiled splash backs, electric hob and oven, sink and drainer, integrated dishwasher, serving hatch, under stairs storage, frosted double glazed uPVC window, double glazed uPVC window, panel radiator.
View Kitchen PhotosUtility Room
Vinyl flooring, plumbed for washing machine, tiled splash backs, double glazed uPVC windows, wooden door.
View Utility Room PhotosLanding
Carpet flooring.
Bedroom One
Double bedroom with carpet flooring, under eaves storage, double glazed uPVC window, panel radiator.
View Bedroom One PhotosBedroom Two
Double bedroom with carpet flooring, double glazed uPVC window, panel radiator.
View Bedroom Two PhotosBedroom Three
Single bedroom with carpet flooring, double glazed uPVC window, panel radiator.
View Bedroom Three PhotosBathroom
Tiled flooring, three piece in white comprising of Jacuzzi bath, wc and basin with vanity cupboard, cupboard housing boiler, frosted double glazed uPVC window.
View Bathroom PhotosFloorplans
Outside Spaces
Parking Spaces
Double garage
Capacity: N/A
Driveway
Capacity: N/A
Location
Properties you may like
By Stones Young Sales and Lettings











































