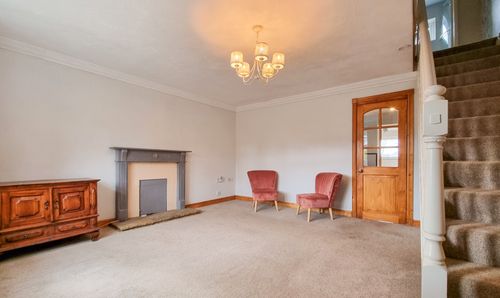3 Bedroom Semi Detached House, Goodyers End Lane, Bedworth, CV12
Goodyers End Lane, Bedworth, CV12

Open House Estate Agents
106 Castle Street, Hinckley
Description
Check out this stunning three bedroom semi-detached home located on Goodyers End Lane in Bedworth. The property briefly comprises an entrance hall, large lounge, kitchen/diner, WC, three bedrooms and a family bathroom.
To the rear is an incredibly well maintained north-facing garden and a large workshop/annexe. Ideal for those working from home, or with a business to run!
Benefits include gas central heating, double glazing, off-road parking and quick access to local amenities and schools.
EPC Rating: D
Key Features
- LARGE ANNEXE/WORKSHOP TO REAR
- EXTENDED KITCHEN/DINER
- WELL PRESENTED THROUGHOUT
- IMPECABLY WELL MAINTAINED GARDEN
- GREAT PUBLIC TRANSPORT LINKS
- WALKING DISTANCE TO SCHOOLS
Property Details
- Property type: House
- Price Per Sq Foot: £278
- Approx Sq Feet: 936 sqft
- Property Age Bracket: 1910 - 1940
- Council Tax Band: B
Rooms
Frontage
With a block paved driveway providing parking for up to two vehicles. Gated access to the rear.
View Frontage PhotosEntrance Hall
A spacious entrance hall with carpeted flooring, a UPVC double glazed window and stairs leading to the first floor.
Lounge
A large space with carpeted flooring, a UPVC double glazed bay window to the front of the property, and a central heating radiator. Access to under-stairs storage, which houses the combi-boiler and consumer unit via an oak panelled door, with a further door leading to the kitchen. Open plan access to the dining area.
View Lounge PhotosKitchen Diner
4.03m x 7.04m
With wood effect flooring, a central heating radiator and UPVC double glazed French doors opening out onto the rear patio. There is a range of white kitchen units, seated beneath a solid Oak worksurface. Integrated dishwasher, and space with plumbing for an integrated washing machine, with an inset sink with mixer tap positioned beneath a further UPVC double glazed window. There is space for a freestanding fridge freezer as well as a gas burning stove, and electric oven. An Oak panelled door grants access to the WC.
View Kitchen Diner PhotosWC
Having tiled flooring, with a low-level flush toilet and wall-mounted washbasin. A UPVC double glazed door grants access to the side of the property.
View WC PhotosMain Bedroom
4.31m x 3.02m
A large bedroom with carpeted flooring, a UPVC double glazed window and a central heating radiator.
View Main Bedroom PhotosBedroom
2.39m x 2.79m
Positioned to the rear of the property and having carpeted flooring, a UPVC double glazed window and a central heating radiator.
View Bedroom PhotosBedroom
3.24m x 1.85m
Positioned to the front of the property and having carpeted flooring, a central heating radiator and UPVC double glazed window.
View Bedroom PhotosBathroom
Fully tiled with a white suite comprising a bath with shower, pedestal washbasin and a low-level flush toilet. There is a heated towel rail, and a UPVC double glazed window with frosted glass.
View Bathroom PhotosAnnexe / Workshop
A huge space with a large entrance lobby, and additional room. With power and lighting. Previously used as an office, and now used as a play room. Ideal for those running a business from home.
View Annexe / Workshop PhotosFloorplans
Outside Spaces
Garden
A north-facing and incredibly well-presented garden. With a large patio area immediately to the rear, and a block paved path that runs from the front gate down to the rear annexe/workshop.
View PhotosParking Spaces
Driveway
Capacity: 2
Location
Located on Goodyers End Lane with fantastic access to public transport links, schools and local amenities.
Properties you may like
By Open House Estate Agents






































