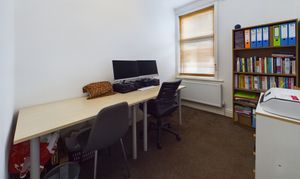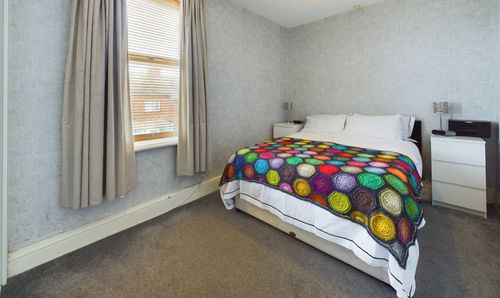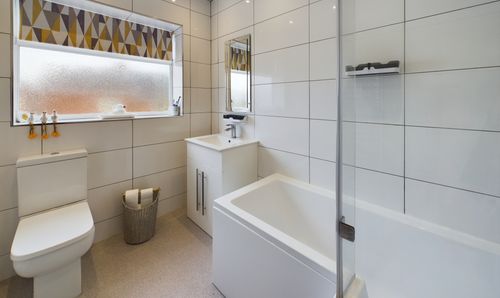3 Bedroom Semi Detached House, Everton Road, Blackpool, FY4
Everton Road, Blackpool, FY4
Description
Nestled within a sought-after location, within close proximity to local shops, schools and amenities, this 3-bedroom semi-detached house presents an enticing opportunity for discerning buyers. Upon entering, a welcoming vestibule leads to a hallway that gracefully unfolds to reveal a modern kitchen with sleek units, a spacious lounge, and a delightful dining room. Ascend the staircase to discover a bright landing, 3 tastefully appointed bedrooms (2 with fitted wardrobes), and an updated and modern 3-piece bathroom. A unique spiral staircase provides access to the versatile attic space, offering endless possibilities for customisation. Further enhancing the appeal are recent updates including newly plastered walls and a comprehensive damp proof course, with the added comfort of double glazed windows throughout.
Outside, the property boasts a charming south-facing garden, ideal for basking in the sun or hosting al fresco gatherings. This garden provides a private sanctuary, perfect for relaxation and entertaining. This well maintained outdoor space complements the interior amenities, creating a harmonious blend of indoor-outdoor living.
EPC Rating: D
Key Features
- Vestibule, Hallway, Modern Kitchen, Lounge, Dining Room
- 3 Bedrooms, 2 boasting fitted wardrobes, Modern 3 piece suite Bathroom, Spiral Staircase leading to Attic Space
- Well Presented South Facing Garden
- Close proximity to shops, schools and amenities
- Walls re-plastered, Damp Proof Course, uPVC Double Glazed Throughout
Property Details
- Property type: House
- Approx Sq Feet: 1,518 sqft
- Plot Sq Feet: 1,023 sqft
- Property Age Bracket: 1910 - 1940
- Council Tax Band: A
Rooms
Vestibule
0.97m x 1.15m
Hallway
2.89m x 1.21m
Landing
1.62m x 6.28m
Floorplans
Outside Spaces
Garden
South facing garden with artificial lawn and paved patio area. Shed for storage and side gate access.
View PhotosParking Spaces
On street
Capacity: 1
Location
Properties you may like
By Stephen Tew Estate Agents




































