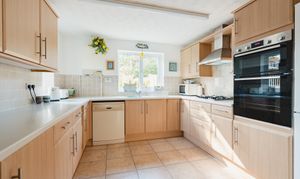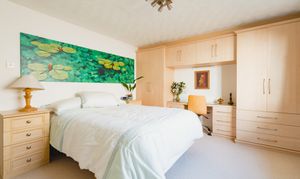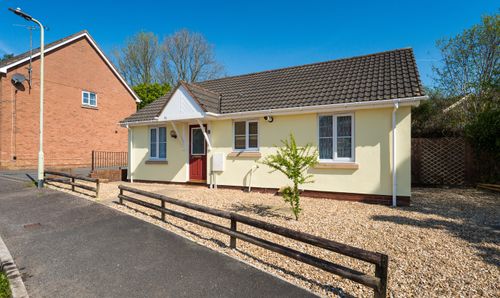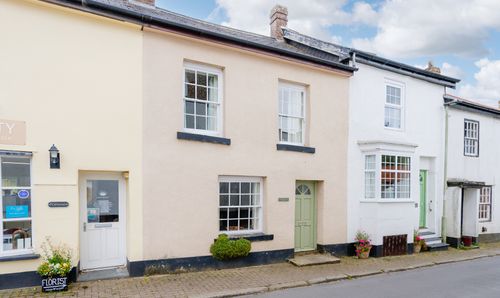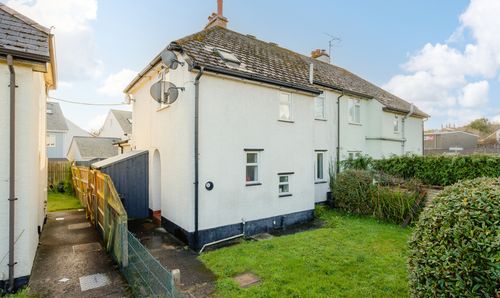Book a Viewing
To book a viewing for this property, please call Helmores, on 01363 777 999.
To book a viewing for this property, please call Helmores, on 01363 777 999.
4 Bedroom Detached Bungalow, Fore Street, North Tawton, EX20
Fore Street, North Tawton, EX20

Helmores
Helmores, 111-112 High Street
Description
Tucked away in a central location is this spacious, well-presented detached bungalow. Situated in the small town of North Tawton, its central position provides easy access to the town’s amenities including shops, pharmacy, cafes and pubs. Unless you visit, you wouldn’t even know this property is there, located up a private driveway at the top of Fore Street, it’s the perfect balance of privacy and convenience.
Built in 1987, it sits in a generous plot and thanks to the current owner, it’s been very well maintained and updated over the past few years. The four bedroom layout opens out the appeal to families with plenty of space on offer – over 1500sqft internally. We love the addition of the solar PV panels which generate about £700 per year in income and provide greatly reduced electricity costs too. There’s modern uPVC double glazing and mains gas central heating throughout. The bathroom and ensuite have been updated to provide stylish and modern facilities. There’s plenty of light throughout the property and views out over the private garden.
Inside, the bungalow has the living spaces to the south/west which allows the flood of light into the open plan living/dining room. This flexible space could be configured in a number of ways with double doors opening out onto the garden terrace. A couple of steps up is the kitchen, well fitted with a range of units and there’s a separate utility room with a door to the side. All of the bedrooms are to one end, making the layout work well. The master bedroom has built in wardrobes and a gorgeous ensuite shower room and the remaining three bedrooms are all of a similar size and use the family bathroom which has also been upgraded with a large bath and separate shower.
Outside, once through the gated entrance from the drive, there’s ample parking and a large open fronted garage/workshop/store with plenty of room for storage or hobbies. There’s access all the way around the property with paving and raised beds. The main garden sits to the Southwest to get the afternoon and evening sun. There’s a raised terrace, ideal for al fresco dining and then some steps down to the lawn. It’s predominantly a walled garden (and some timber fencing) with trees and shrubs to break up the visual. There’s a summer house too with various seating areas and the whole garden bursts into colour in the Spring.
This is an exceptional property in a great location and sure to appeal to a range of buyers due to its position, size and plot – not one to miss!
Buyers' Compliance Fee Notice
Please note that a compliance check fee of £25 (inc. VAT) per person is payable once your offer is accepted. This non-refundable fee covers essential ID verification and anti-money laundering checks, as required by law.
Please see the floorplan for room sizes.
Current Council Tax: Band E – West Devon
Approx Age: 2002
Construction Notes: Standard
Utilities: Mains electric, gas, water, telephone & broadband
Drainage: Mains
Heating: Gas fired central heating and wood burner
Listed: No
Conservation Area: Yes
Tenure: Freehold
NORTH TAWTON is a small town, built alongside the banks of ‘The River Taw’. Settlements in and around the ‘Taw Valley’ experience a haven-like quality, between the often steep-edged hillsides – a contrast to other areas of more open farmland. The town has a selection of shops, two dentists, a doctors’ surgery, primary school, The Fountain, The White Hart and Copper Key pubs and an undeniably pretty square. The town also boasts a large park with play areas and pump track. For more choice, by way of facilities the larger town of Okehampton is only 5 miles up the road – where access to the A30 dual carriageway (a link to the City of Exeter) can also be found. North Tawton, as with many Devon towns has a prime medieval church, with a west spire adorned with oak shingles. The town is also known for its superb creamery. The Taw Valley Creamery (est 1974) produces award -winning cheeses, revered locally and nationally.
DIRECTIONS : For sat-nav use EX20 2DT and the What3Words address is ///politics.bicker.octagonal but if you want the traditional directions, please read on.
When entering North Tawton from the A3072 at De Bathe Cross, go over the mini-roundabout and proceed down High Street until you reach the clock tower. Bear left into Fore Street and look out for a driveway marked Hollowtree Court. The property will be found up the drive.
EPC Rating: B
Key Features
- Wonderful detached bungalow
- 4 bedrooms inc master ensuite
- Beautifully presented inside and out
- Modern bathroom and ensuite
- Large south facing gardens
- Kitchen and separate utility
- Open plan living / dining opening onto garden
- Private position in town
- Ample parking and large garage / workshop
- Solar PV and central heating
Property Details
- Property type: Bungalow
- Price Per Sq Foot: £332
- Approx Sq Feet: 1,507 sqft
- Plot Sq Feet: 7,944 sqft
- Council Tax Band: E
Floorplans
Outside Spaces
Garden
Parking Spaces
Garage
Capacity: 1
Off street
Capacity: 4
Location
Properties you may like
By Helmores


