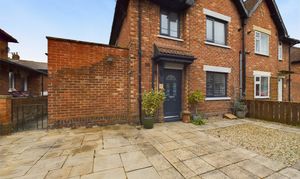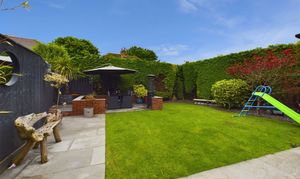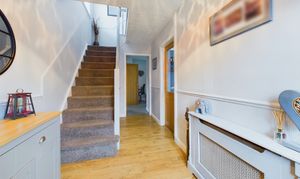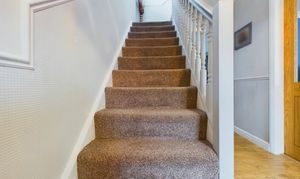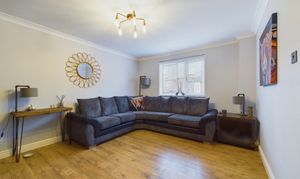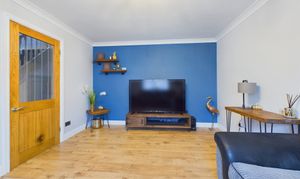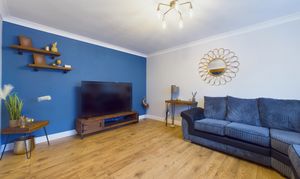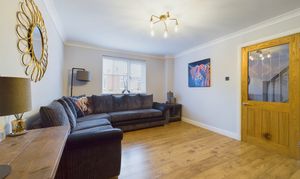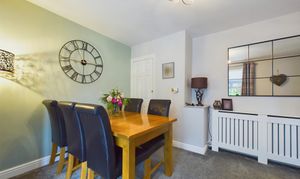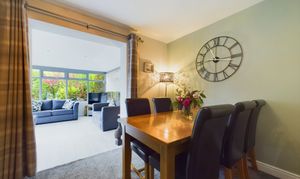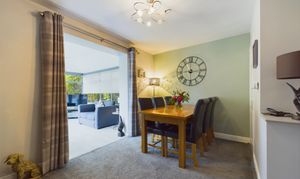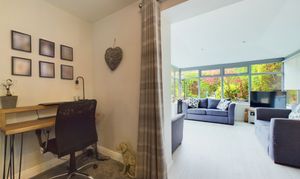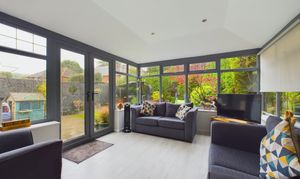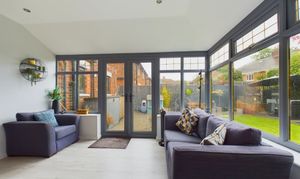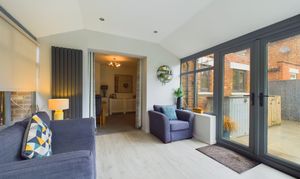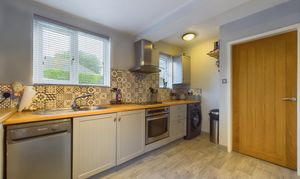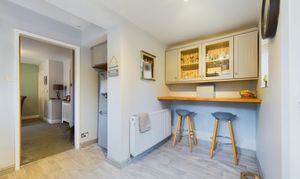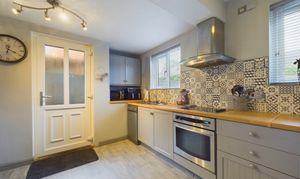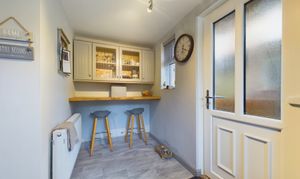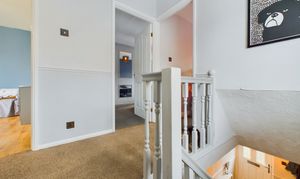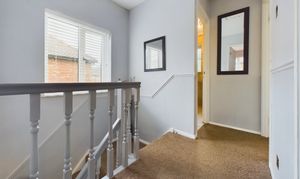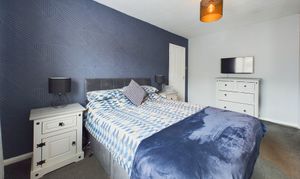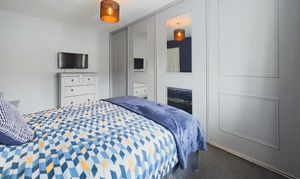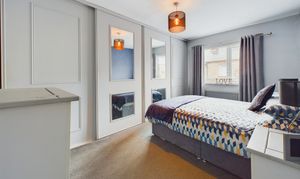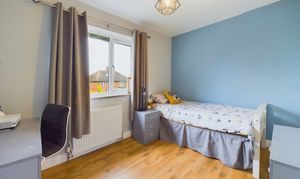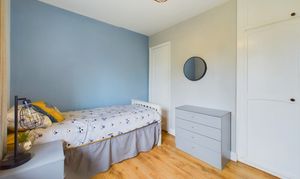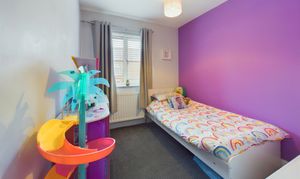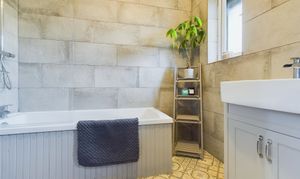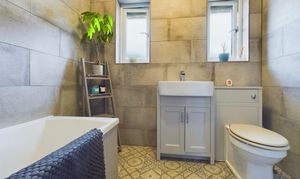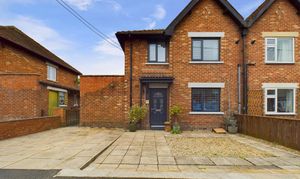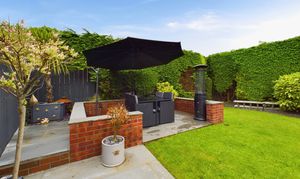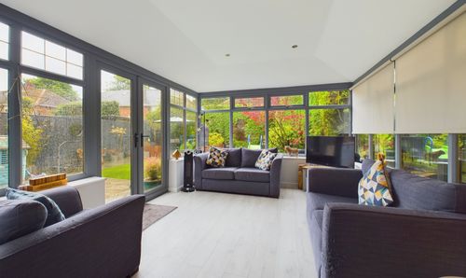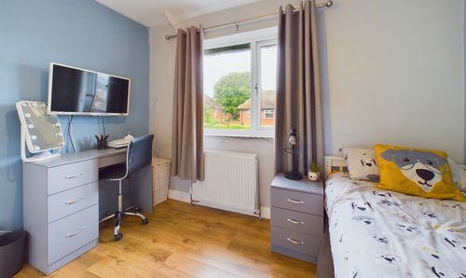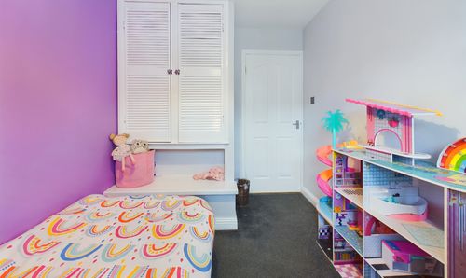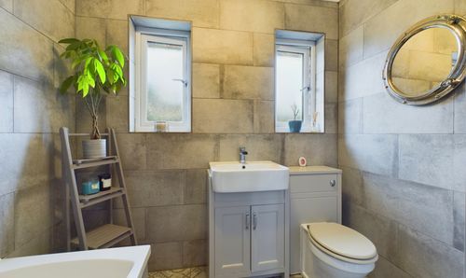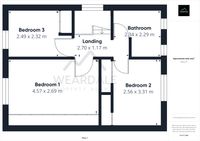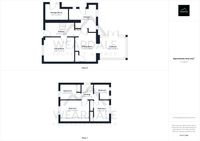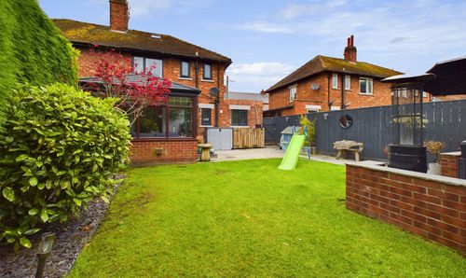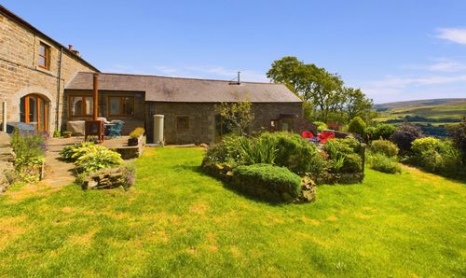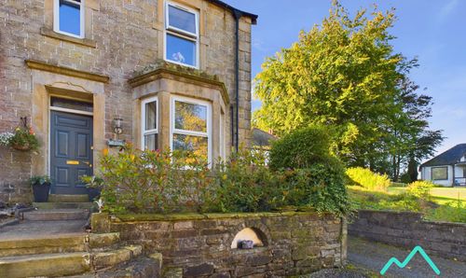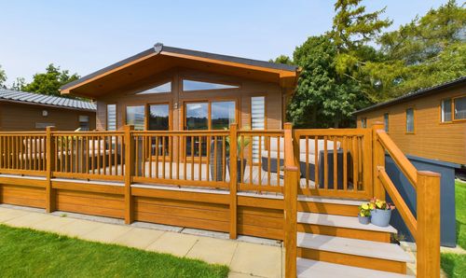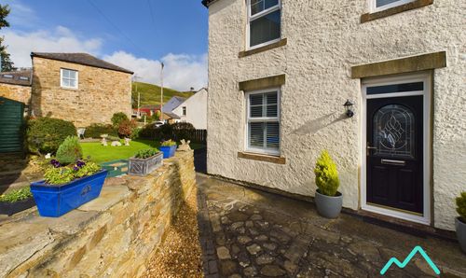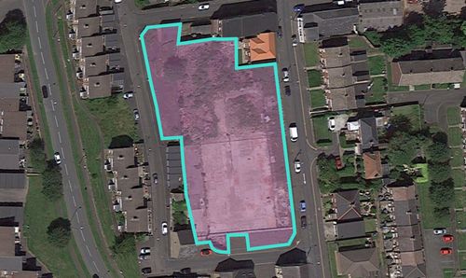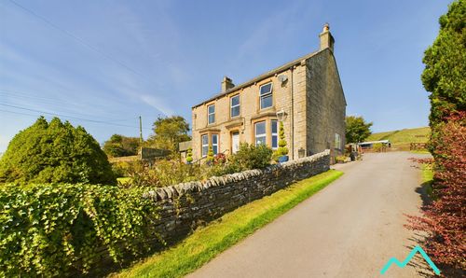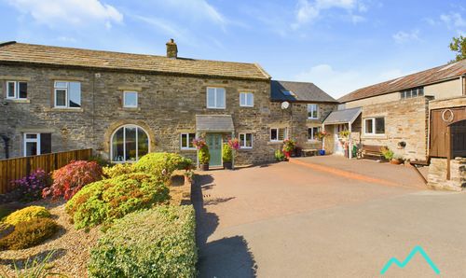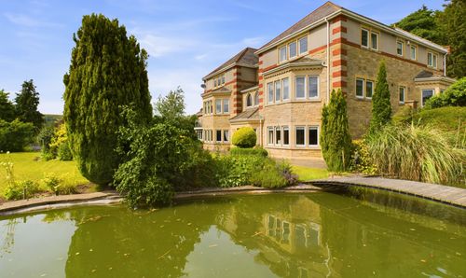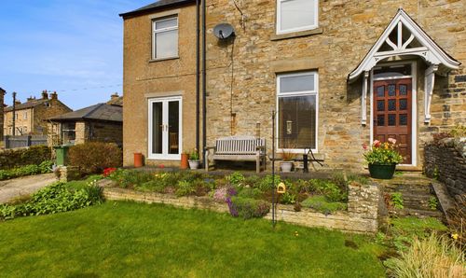Book a Viewing
To book a viewing for this property, please call Weardale Property Agency, on 01388434445.
To book a viewing for this property, please call Weardale Property Agency, on 01388434445.
3 Bedroom Semi Detached House, Lister Terrace East, Wolsingham, DL13
Lister Terrace East, Wolsingham, DL13
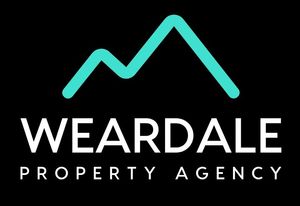
Weardale Property Agency
1b Angate Street, Wolsingham
Description
NO ONWARD CHAIN. A well proportioned family home in the heart of Wolsingham village offering recently installed uPVC windows in a modern grey finish, composite front door, 3 bedrooms, a large living room, spacious hallway, separate dining room and a bright sunroom complete with fully insulated roof PLUS driveway parking for up to 3 vehicles and a private and enclosed rear garden.
The ground floor accommodation in brief comprises of a spacious and welcoming hallway with LVT flooring, a large living room found at the front of the property benefitting from LVT flooring, glazed oak veneered internal door and large uPVC window, a separate dining room, kitchen and sunroom.
To the first floor are the property’s 3 bedrooms, 2 of which are well proportioned double bedrooms while the third is a good sized single. All 3 bedrooms benefit from inbuilt storage cupboards or fitted wardrobes. The family bathroom offers a 3 piece bathroom suite including bath with overhead shower, hand wash basin with under sink storage and WC. The bathroom boasts tiled floors, full height tiled walls and a heated shower rail.
Externally the property benefits from driveway parking for 2-3 vehicles, pedestrian gated access to the side passage where you find the storage room plus an enclosed and private rear garden which is mainly laid to lawn but boasts an Indian stone patio slab border complete with patio area providing space for outdoor entertaining.
EPC Rating: D
Key Features
- NO ONWARD CHAIN
- 3 bed semi detached
- Private and enclosed rear garden
- Driveway parking for 2-3 vehicles
- External storage room with power
- Spacious and bright sunroom
- Modern grey uPVC windows and composite front door
- Located in Wolsingham village
Property Details
- Property type: House
- Price Per Sq Foot: £187
- Approx Sq Feet: 1,206 sqft
- Plot Sq Feet: 2,465 sqft
- Council Tax Band: A
Rooms
Hallway
4.19m x 2.00m
Upon entering the property through the composite front door you find yourself in a spacious hallway benefitting from LVT flooring, a large understairs cupboard ideal for storage and providing access through to the living room, the dining room and to the first floor accommodation via the staircase.
View Hallway PhotosLiving room
4.59m x 3.57m
Accessed directly via the hallway and found at the front of the property is the living room, which is a bright and spacious room benefitting from a large uPVC window, glazed oak internal door, LVT flooring plus upgraded chrome switches and sockets.
View Living room PhotosDining room
3.03m x 4.70m
Accessed off the hallway and found towards the rear of the property is the dining room which provides through access to the sunroom and the kitchen. The dining room is neutrally decorated, spacious and can accommodate a large family dining table plus further additional storage furniture and features an inbuilt storage cupboard and oak veneered internal doors.
View Dining room PhotosKitchen
3.94m x 2.87m
Accessed directly via the dining room and providing external access to the side passage and garden beyond is the kitchen which offers a good range of over - under storage cabinets plus a breakfast bar seating area. The kitchen benefits from 2 uPVC windows overlooking the rear garden, an oak veneered internal door, an electric oven, induction hob, cooker hood and space for free standing dishwasher, washing machine plus fridge/ freezer.
View Kitchen PhotosSun room
3.85m x 3.16m
Accessed via the dining room and providing external access into the garden via uPVC double doors is the sunroom. The sunroom is spacious and bright being fully glazed to 3 sides and has the benefit of a fully insulated roof making it ideal for use in all seasons, spotlights, modern vertical radiator plus LVT flooring.
View Sun room PhotosStorage room
3.25m x 2.48m
Accessed externally via the side passage the property has the benefit of a stone outbuilding currently used for storage, the storage room has the benefit of power and space to accommodate a tumble dryer.
Landing
2.70m x 1.17m
The first floor split level landing is spacious and bright with the benefit of a large uPVC window and provides access to the property's 3 bedrooms and bathroom. Access to the loft space is via a hatch on the landing, the loft is fully boarded, carpeted and ideal as storage space.
View Landing PhotosBedroom 1
4.57m x 2.69m
Accessed via the landing and found at the front of the property is bedroom 1, which is a spacious double room benefitting from a full wall of fitted wardrobes, a large uPVC window and ample space for additional free standing storage furniture.
View Bedroom 1 PhotosBedroom 2
2.56m x 3.31m
Accessed via the landing and found at the rear of the property overlooking the garden is bedroom 2, which is a good sized bright double bedroom with the benefit of a large uPVC window, laminate flooring, inbuilt storage cupboards and ample space for free standing storage furniture.
View Bedroom 2 PhotosBedroom 3
2.49m x 2.32m
Accessed directly via the landing and found at the front of the property is bedroom 3, which is a single bedroom with the benefit of a large uPVC window, an inbuilt storage cupboard and space for further storage furniture.
View Bedroom 3 PhotosBathroom
2.34m x 2.29m
Accessed directly via the landing and found at the rear of the property is the bathroom, which provides a 3 piece bathroom suite including; bath with overhead shower, hand wash basin with under sink storage and WC. The bathroom benefits from feature tiled floors, full height tiled walls, 2 uPVC windows and a heated towel rail.
View Bathroom PhotosFloorplans
Outside Spaces
Garden
The property has the benefit of a spacious and well appointed rear garden, which is laid to lawn, fully enclosed and has the benefit of a recently installed fenced boundary and Indian stone patio slabs. The garden is accessible via a pedestrian gate found at the side of the property or via the sunroom double doors. Boasting multiple spaces for outdoor entertaining the property provides a patio area directly adjacent to the property plus an additional patio area positioned at the top of the garden.
View PhotosParking Spaces
Driveway
Capacity: 2
The property has the benefit of paved off street driveway parking for 2- 3 vehicles.
View PhotosLocation
Wolsingham, dubbed by many as the "gateway to Weardale" is a beautiful historic market village located in the North Pennines, an area of outstanding natural beauty (AONB). With primary and secondary schools, a library, pubs, a variety of local shops, pharmacy, doctors and even a physiotherapist, Wolsingham has many of the amenities of a larger town, whilst maintaining the character and charm of a small rural village.
Properties you may like
By Weardale Property Agency
