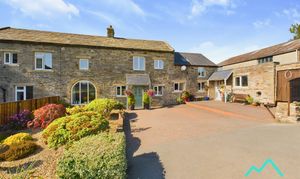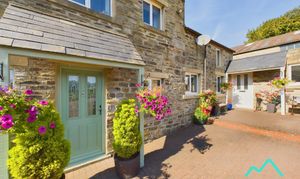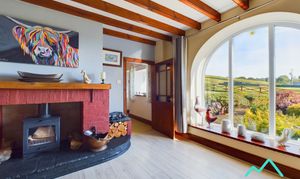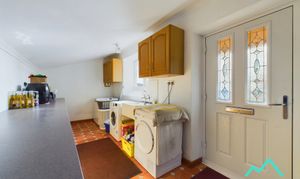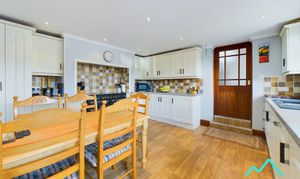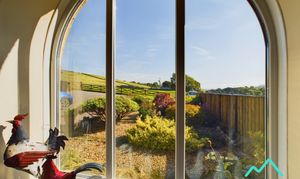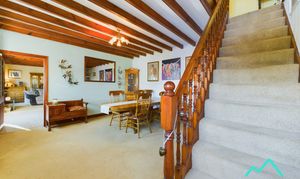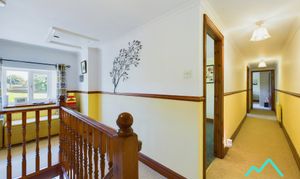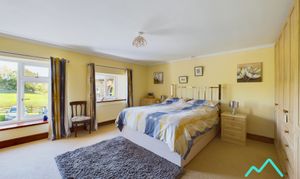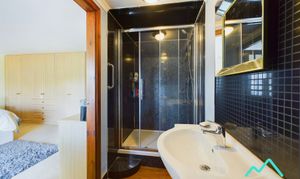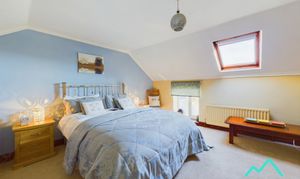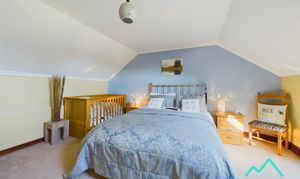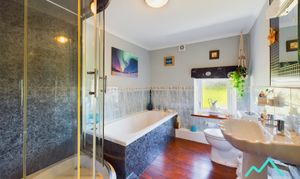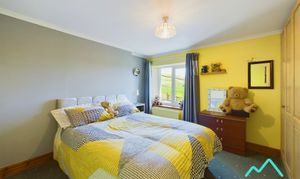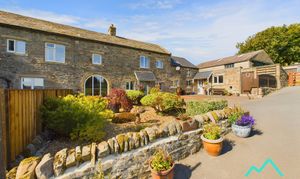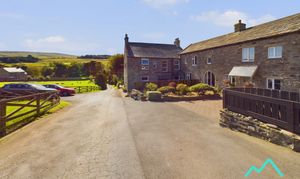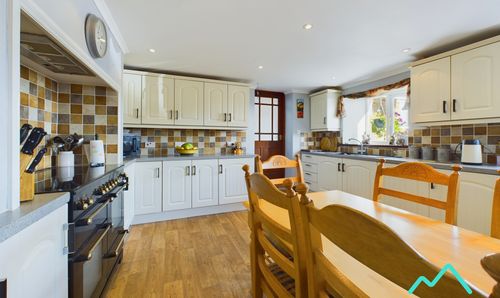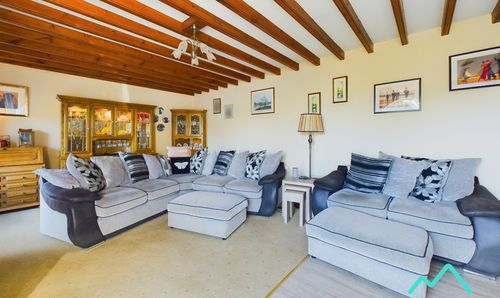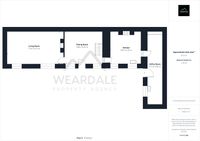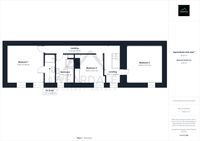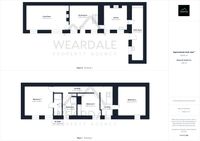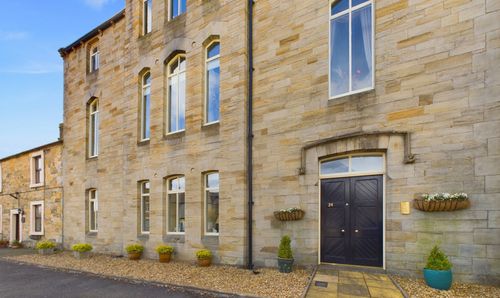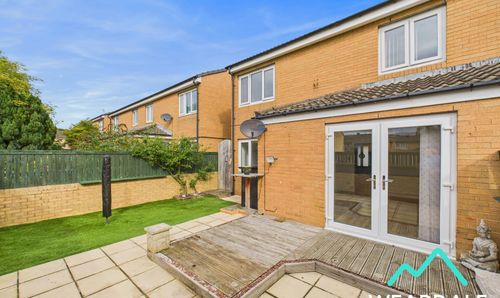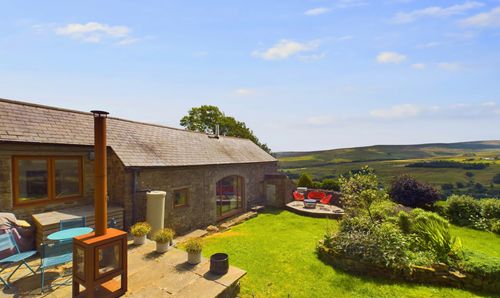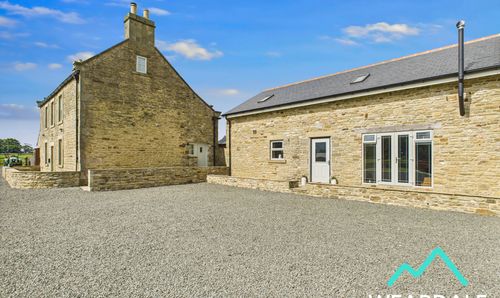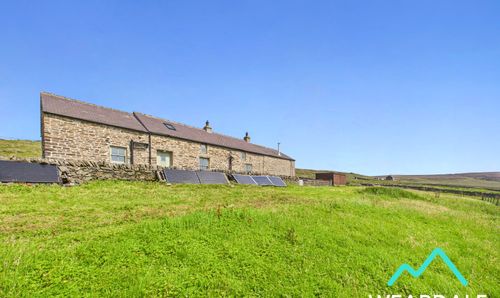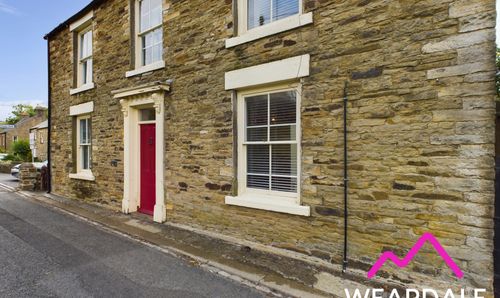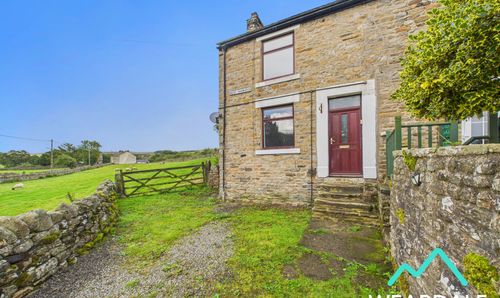3 Bedroom Barn Conversion, Westgate, Bishop Auckland, DL13
Westgate, Bishop Auckland, DL13
Description
3 bedroom, 2 bathroom barn conversion nestled in the picturesque North Pennines National Landscape. This stunning property offers a unique blend of rustic charm and modern comfort. Immaculately presented throughout, the property boasts a spacious interior featuring 3 well-proportioned double bedrooms and 2 reception rooms, perfect for families or those seeking a peaceful retreat. The heart of the home showcases a multi-fuel stove set on a stone hearth, providing a cosy ambience.
In brief, the ground floor accommodation comprises of a living room, dining room, staircase that rises to the first floor, kitchen, and utility room. To the first floor are 3 generously sized bedrooms and 2 bathrooms (an en-suite and a family bathroom).
Externally, the property benefits from external parking for at least 2 vehicles on a block paved area immediately outside the property. An additional piece of land (approximately 14m in length and 100 sqm in total) is in the process of being added to the property title, and is an area that could be developed for multiple uses.
The property also presents a rare opportunity for buyers to acquire the linked neighbouring property (see separate listing, Wingate House £450,000) in addition to the barn conversion, providing potential for expansion or investment.
EPC Rating: D
Key Features
- 3 bedroom, 2 bathroom barn conversion
- Opportunity to purchase neighbouring property (Wingate House) in addition to the barn conversion
- 3 well-proportioned double bedrooms
- Multi fuel stove set on a stone hearth
- External parking for 2 vehicles
- Additional land (approx. 100 sqm) that could be developed for multiple uses
- Beautiful countryside views and set in the North Peninnes National Landscape
Property Details
- Property type: Barn Conversion
- Approx Sq Feet: 1,828 sqft
- Council Tax Band: D
Rooms
Utility Room
2.15m x 9.00m
- The rear entrance is accessed via a composite external door leading into the utility room, which in turn provides internal access to the kitchen - Pitched ceiling with roof light window in addition to a uPVC window facing South - Large room with ceramic butler sink, and ample space for free-standing appliances - Integrated storage cupboards - Radiator - Vinyl flooring - Work surface with under counter storage units - Plumbing for washing machine - The oil-fired Combi boiler is located in this room
View Utility Room PhotosKitchen
4.05m x 4.32m
- Positioned in between the utility room and dining room, accessible from both and facing East - Two uPVC windows with deep wooden sills - Vinyl flooring - Spotlights - 1.5 sink - Range of over/under counter storage units - Electric Rangemaster oven and hob - Integrated dishwasher - Integrated fridge - Tiled splashbacks - Radiator - Ample space for dining furniture
View Kitchen PhotosDining Room
4.86m x 4.25m
- Providing external access to the front of the property via a composite external door - Positioned in between the living room and kitchen and providing access to both rooms, in addition to a staircase rising to the first floor - Carpeted - Exposed ceiling beams - Central ceiling light fitting - Two uPVC windows facing East - Integrated desk under the staircase with under counter storage - Two radiators
View Dining Room PhotosLiving Room
7.30m x 4.31m
- Positioned to the Southern end of the property and accessed via the dining room - Large arched uPVC feature window facing East with an additional uPVC window also facing East - Fantastic views over the surrounding fields - Part LVT flooring, part carpeted - Two radiators - Multi fuel stove set on a stone hearth and within a brick fireplace with solid timber mantle - Exposed beams - Large room with ample space for free-standing furniture
View Living Room PhotosLanding
- (7.10m x 0.94m) + (2.01m x 4.48m) - A staircase rises from the dining room to the first-floor landing, which provides access to all 3 bedrooms and the main bathroom - Ceiling light fittings - uPVC window facing East - Attic access hatch - Two radiators
View Landing PhotosBedroom 1
4.49m x 4.48m
- Positioned to the Southern end of the property and accessed via the landing - Large double room - Integrated storage wardrobes - Ample space for additional free-standing storage furniture - Carpeted - Two uPVC windows with deep wooden sills and facing East - Radiator - En-suite
View Bedroom 1 PhotosEn-suite
1.21m x 3.46m
- Accessed from bedroom 1 - Wooden flooring - Extractor fan - WC - Hand-wash basin with vanity unit providing integrated storage below - Vertical heated towel rail - Large shower cubicle with mains-fed shower. The shower enclosure is fully clad - Central ceiling light fitting
View En-suite PhotosBedroom 2
4.35m x 4.75m
- Positioned to the Northern end of the property and accessed from the landing - Pitched ceilings - Low level uPVC window facing East with wooden sill, in addition to a roof light window, also to the Eastern aspect - Two Radiators - Integrated storage wardrobes and drawers - Ample space for additional free-standing storage furniture - Carpeted - Central ceiling light fitting
View Bedroom 2 PhotosBedroom 3
2.87m x 3.51m
- Accessed via the landing and positioned within the centre of the property - Well-proportioned double room - Integrated storage wardrobes and drawers - uPVC window facing East with deep wooden sill - Radiator - Carpeted
View Bedroom 3 PhotosBathroom
2.14m x 3.49m
- Accessed via the landing and positioned in between bedrooms 1 and 3 - Wooden flooring - Half tiled walls - Panel bath - Corner shower cubicle with mains-fed shower. The shower enclosure is fully clad - Vertical heated towel rail - Hand wash-basin - WC - Frosted uPVC window with deep sill - Extractor fan - Central ceiling light fitting - Integrated storage cupboard
View Bathroom PhotosStorage Room
2.39m x 2.34m
- Small coal shed which is accessed externally and positioned to the Eastern end of the property's utility room
Floorplans
Outside Spaces
Front Garden
- To the front and Eastern edge of the property, and in full view, is an additional strip of land (approximately 14m in length and 100 sqm in total) that is in the process of being added to the Title Plan for this property - This area could be developed for multiple uses, such as a garden for children and pets to play, outdoor seating/decking, additional parking/garage, or for the addition of storage buildings
View PhotosParking Spaces
Driveway
Capacity: 2
- A tarmac driveway runs from the roadside up past the Eastern edge of the property. This driveway is jointly owned by the property and the neighbouring house - The adjacent farm has access up the driveway to gain access to the farm - The property benefits from external parking for at least 2 vehicles on a block paved area immediately outside the property
View PhotosLocation
Westgate is a village in Weardale, County Durham, and is situated within the North Pennines National Landscape. The area is hugely popular with walkers, cyclists and outdoor enthusiasts, as well as those just looking to get away from busy city life.
Properties you may like
By Weardale Property Agency
