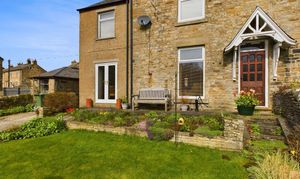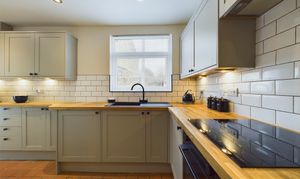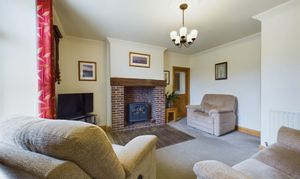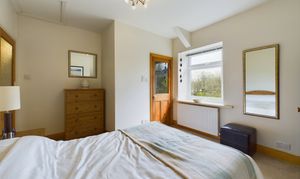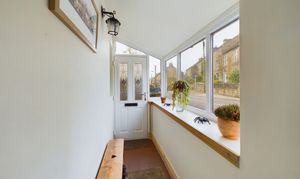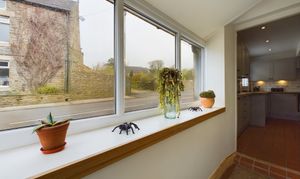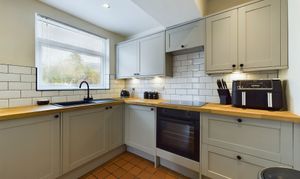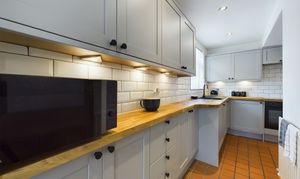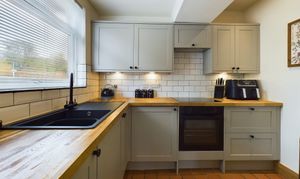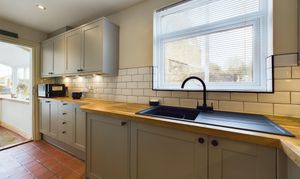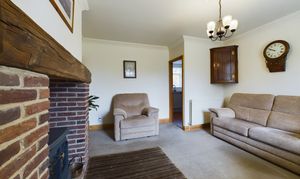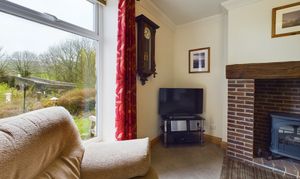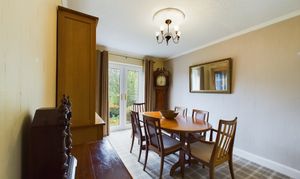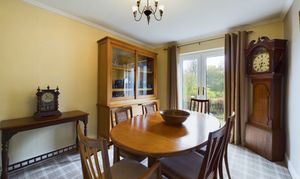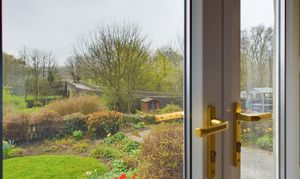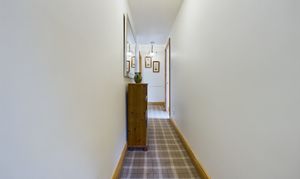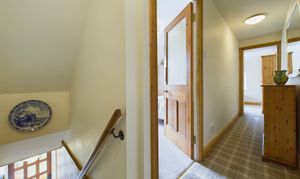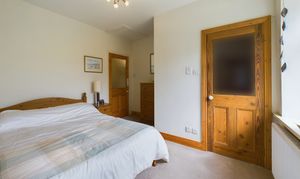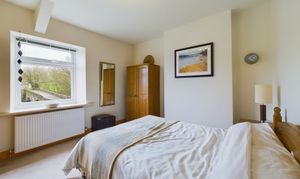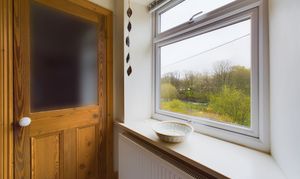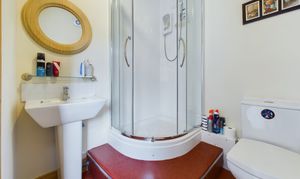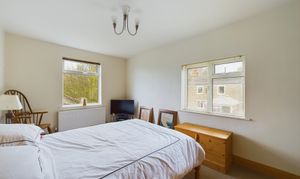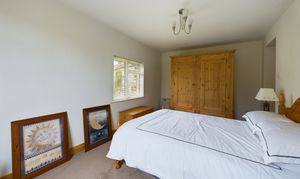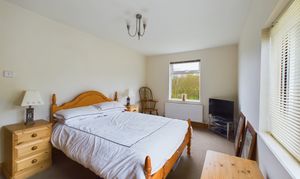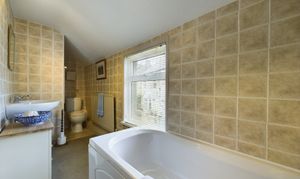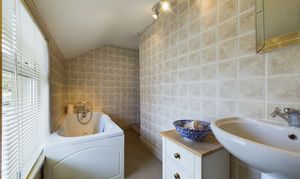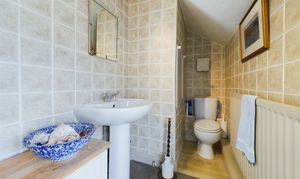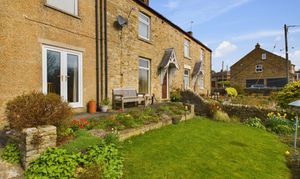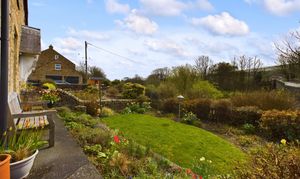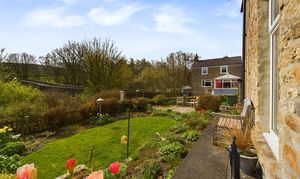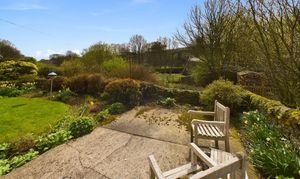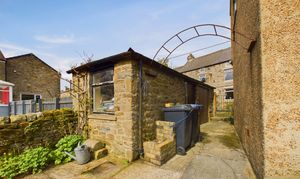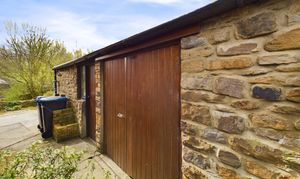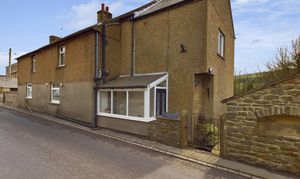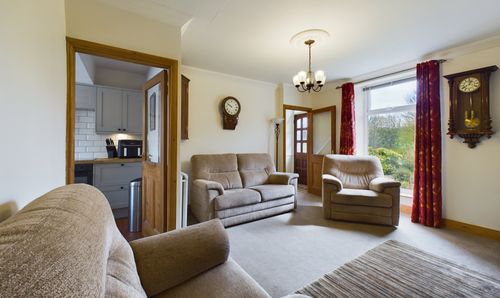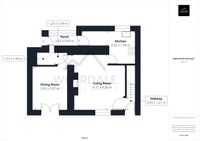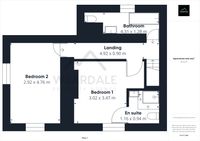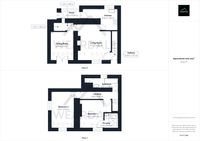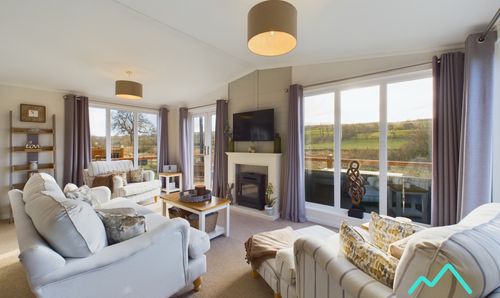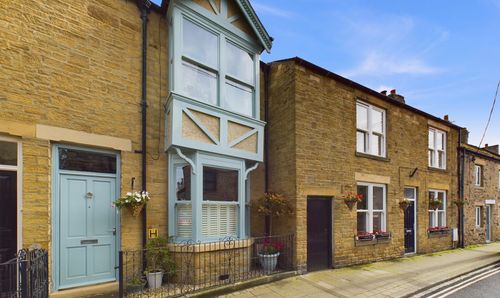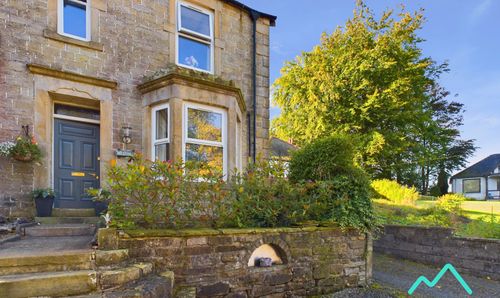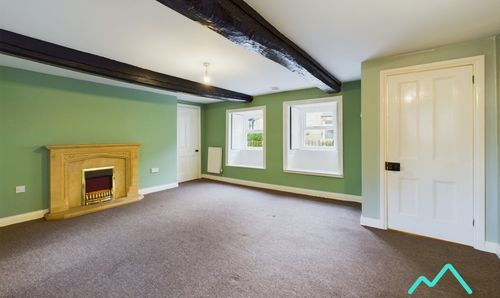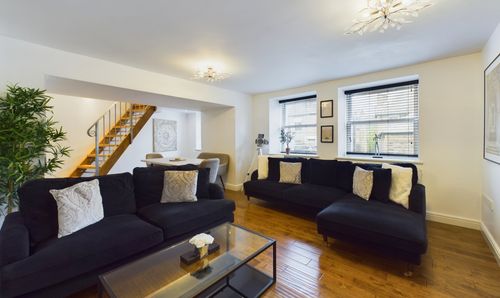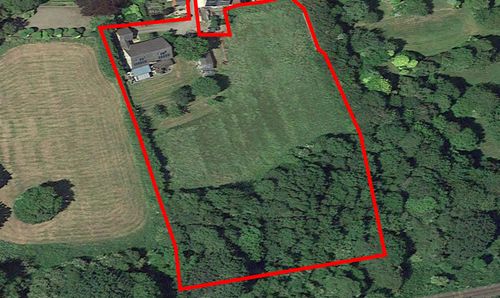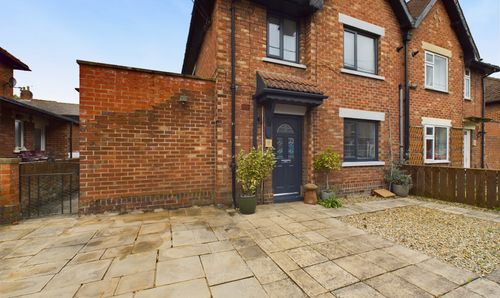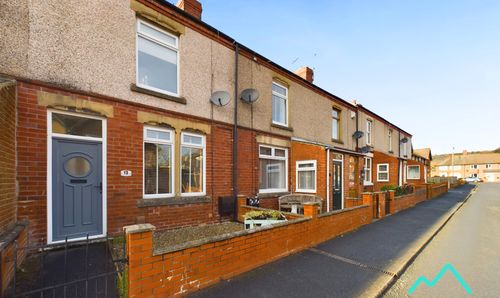Book a Viewing
To book a viewing for this property, please call Weardale Property Agency, on 01388434445.
To book a viewing for this property, please call Weardale Property Agency, on 01388434445.
2 Bedroom Semi Detached House, Front Street, Westgate, DL13
Front Street, Westgate, DL13
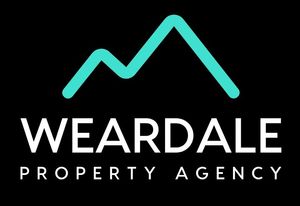
Weardale Property Agency
1b Angate Street, Wolsingham
Description
CHAIN FREE: Nestled in the picturesque village of Westgate, this charming 2 bedroom semi-detached house offers a rural escape with fantastic views across the River Wear. Boasting 2 generous double bedrooms, 2 reception rooms and a main bathroom PLUS En suite. The interior features uPVC windows throughout, ensuring ample natural light floods the property. The recently fitted new kitchen features wooden worktops, integrated appliances and stylish modern fittings. Step outside to the south facing rear garden, a peaceful retreat that invites you to enjoy the charm of the North Pennines National Landscape.
Accessed via a gate at the side of the property, the back door, or the patio doors from the dining room, the appealing garden is the perfect space for relaxation, complete with countryside views stretching down to the river. A stone outbuilding with power supply adds a practical aspect to the outdoor space, providing convenient storage options for all your gardening essentials. An expanse of hardstanding offers plenty of room for outdoor seating and dining, perfect for al fresco entertaining during the warmer months. The garden is thoughtfully landscaped with a lawn and a planter border.
EPC Rating: E
Key Features
- CHAIN FREE
- 2 bedroom semi detached house
- Stone outbuilding for storage with power supply
- Recently fitted new kitchen
- Main bathroom PLUS En suite
- UPVC windows throughout
- Views across the River Wear
- Located in Westgate in an Area of Outstanding Natural Beauty
Property Details
- Property type: House
- Price Per Sq Foot: £182
- Approx Sq Feet: 904 sqft
- Plot Sq Feet: 2,336 sqft
- Council Tax Band: B
Rooms
Porch
2.52m x 0.92m
External access onto Front Street is via the porch. The porch features expansive uPVC windows, a tiled floor, neutral decoration and provides access through to the kitchen.
View Porch PhotosKitchen
4.32m x 1.30m
Accessed directly via the hallway is the kitchen. Recently fitted and boasting a good range of over- under traditional shaker style storage cabinets with modern black fittings plus under cabinet lighting, this kitchen benefits from a high specification finish. Integrated appliances include an electric oven, electric hob, washing machine and fridge The kitchen further benefits from tiled floors, spotlights and a large uPVC window allowing for lots of natural light.
View Kitchen PhotosLiving room
4.11m x 4.38m
Found at the rear of the property with views south over the garden and to the river beyond, the living room is neutrally decorated and naturally bright benefiting from a large uPVC window. The living room also features a brick fireplace with timber mantel and electric fire in a log burner style.
View Living room PhotosDining room
2.95m x 3.57m
Accessed through the living room and found at the rear of the property is the dining room, boasting uPVC patio doors directly onto the garden and benefiting from river and garden views. The dining room is a sizable room with ample space for a table and additional free standing furniture.
View Dining room PhotosHallway
0.93m x 1.21m
Upon entering the door from the garden you find yourself in the hallway. The hallway provides access through to the living room on the left and up to the first floor bedrooms and bathroom.
Landing
4.92m x 0.90m
The landing is neutrally decorated and provides access to the property's 2 bedrooms and the main bathroom.
View Landing PhotosBedroom 1
3.02m x 3.47m
Bedroom 1 is a spacious double bedroom found at the rear of the property and featuring views south over the garden and down to the river beyond. Neutrally decorated and naturally bright the bedroom offers ample space for free standing storage furniture and has the benefit of a an En suite bathroom. Loft access is gained via a hatch in bedroom 1 with a pull down ladder.
View Bedroom 1 PhotosEn suite
1.16m x 0.94m
The En suite to bedroom 1 provides a corner shower unit with electric shower, hand wash basin, heated towel rail and a WC.
View En suite PhotosBedroom 2
2.92m x 4.76m
Bedroom 2 is a generous double bedroom with ample space for free standing storage furniture. The room benefits from a dual aspect allowing for lots of natural light with views south over the garden and down to the river beyond.
View Bedroom 2 PhotosBathroom
4.31m x 1.28m
The property's main bathroom benefits from a bath with overhead shower attachment, hand wash basin and a WC. The bathroom features full height tiled walls and a large uPVC window.
View Bathroom PhotosFloorplans
Outside Spaces
Garden
Accessed via a gate at the side of the property is a charming south facing rear garden with open countryside views. The garden also benefits from a stone outbuilding with electricity supply ideal for outdoor storage and an area of hardstanding provides ample space for outdoor seating and dining. The garden is mainly laid to lawn with a planter border and views over the River Wear. An additional stone outbuilding houses the property's oil tank which fuels the central heating.
View PhotosLocation
Westgate is a village in Weardale, County Durham, and is situated within the North Pennines, a designated Area of Outstanding Natural Beauty (AONB). The area is hugely popular with walkers, cyclists and outdoor enthusiasts, as well as those just looking to get away from busy city life.
Properties you may like
By Weardale Property Agency
