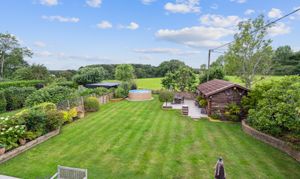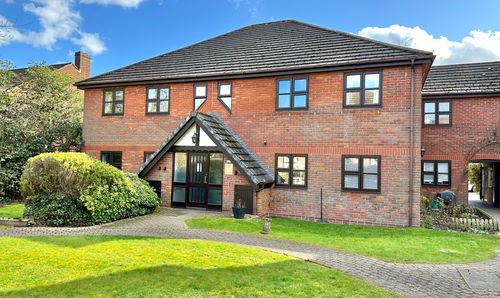5 Bedroom Detached House, Highlands Road, Seer Green, HP9
Highlands Road, Seer Green, HP9
Description
Known locally as 'The best view in the village!' this stunning 5 bedroom, 5 bathroom property offers breathtaking panoramic vistas of the picturesque Chiltern countryside. Tucked away at the end of a no-through road, this impressive residence has undergone meticulous renovations by its current owners, resulting in a remarkable living space that leaves a lasting impression.
Approaching the property, you are greeted by a gravel driveway that provides ample parking for several vehicles. The serene entrance hall sets the tone for the immaculately presented interiors. Throughout the hallway and the kitchen/living area, you'll find sleek finishes and elegant décor, with Harvey Maria flooring enhancing the overall aesthetic.
The heart of this exceptional home is the stylish kitchen and open-plan living area. The kitchen boasts a range of base and wall units, offering excellent storage options, and is complemented by beautiful granite worktops. Integrated appliances, including double ovens with warming drawers and a dishwasher. There is also space for an American-style fridge freezer. An integrated pantry adds an extra touch of practicality, while a breakfast bar offers additional dining options.
An adjoining utility room, with further storage cupboards and plumbing for a washing machine and tumble dryer, leads out to the rear terrace, filling the space with natural light through its vaulted windows. An adjacent cloakroom completes the ground floor amenities.
The kitchen seamlessly flows into the spacious living area, providing flexible space that caters to the modern family's dynamic lifestyle. Glass sliding doors open up to reveal a breathtaking view of the west-facing garden and the endless fields beyond. Silent Gliss automatic blinds provide shade on sunny days, ensuring comfort and convenience.
The ground floor also houses two double bedrooms, one with built-in storage and the other one enjoys an ensuite shower room. There is a further room which can be used either as a bedroom or a study. A family bathroom is cleverly designed to link through to one of the bedrooms, providing convenience and privacy. Additionally, there is a large living room, offering a blank canvas for personalization and versatility.
Ascending the stairs, you will find three more double bedrooms, all with ensuite bathrooms. The principal bedroom is a true showstopper, featuring floor-to-ceiling glass windows that perfectly frame the stunning countryside views. This generous room also includes a sizable ensuite bathroom and a separate dressing room, adding a touch of luxury to everyday living.
The rear garden is a tranquil haven, laid to lawn and adorned with mature shrubbery. A spacious patio area, spanning the width of the house, is ideal for outdoor entertaining and relaxation. The property also boasts a garden room with a kitchenette, offering endless possibilities for use, whether as a teenage den, study, or gym.
There is a spacious double garage complete with loft storage, light and power.
In conclusion, this is a truly exceptional family home that leaves no detail overlooked. From the mesmerizing views of the surrounding countryside to the well-designed open-plan living space, this property offers a luxurious and comfortable lifestyle for the discerning buyer. With its spacious bedrooms, double garage, and charming garden room, it is the perfect retreat for families seeking tranquillity and sophistication in a picturesque village setting.
There is also CAT6 cabling throughout the house, a fully integrated Ring alarm system and CCTV.
Freehold
Sat Nav Hp9 2Xl
EPC: C
Council tax: G
EPC Rating: C
Virtual Tour
https://my.matterport.com/show/?m=FutRBN23TVKKey Features
- Recently modernised to a very high Standard
- Known locally as the best views in the Village
- Stunning open plan Living space
- Large driveway with parking for 6 cars
- Four ensuite bathrooms
- Magnificent principle suite with breathtaking views
Property Details
- Property type: House
- Approx Sq Feet: 4,771 sqft
- Plot Sq Feet: 9,583 sqft
- Council Tax Band: G
Floorplans
Outside Spaces
Garden
Large garden to the rear of the property.
Parking Spaces
Off street
Capacity: 6
Large Gravel driveway.
Garage
Capacity: 2
Location
Properties you may like
By Ashington Page



























