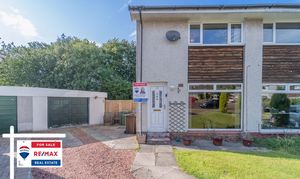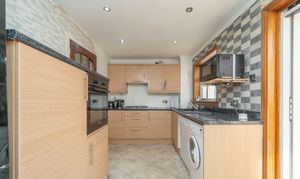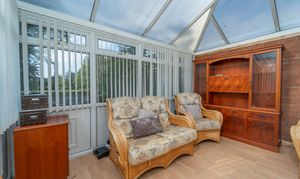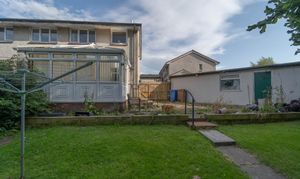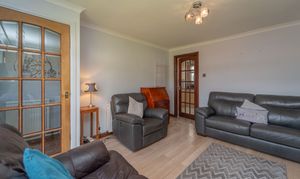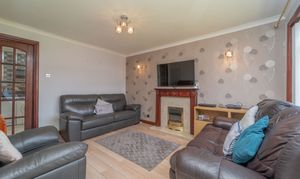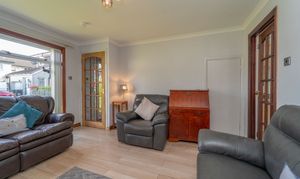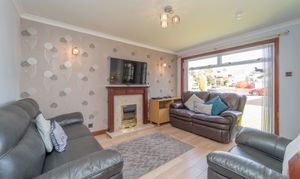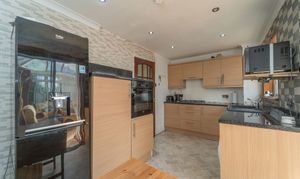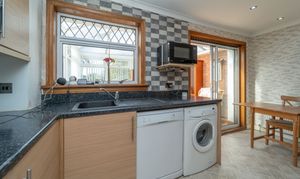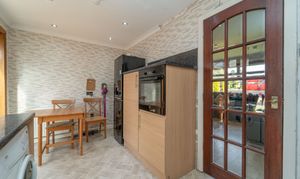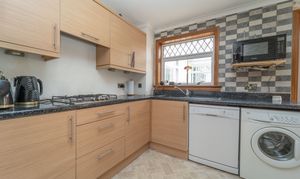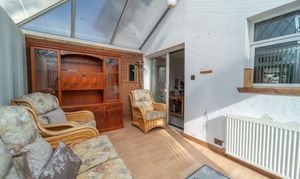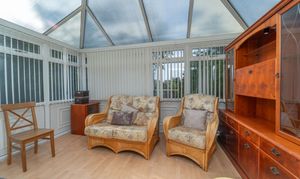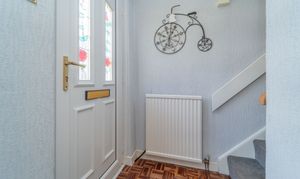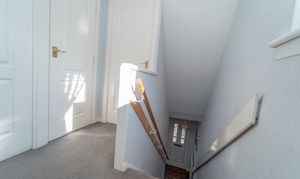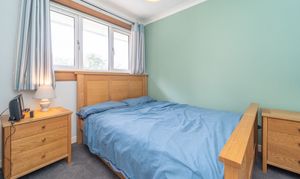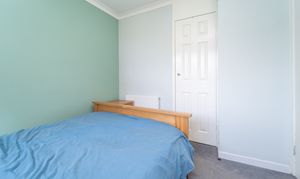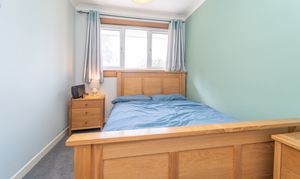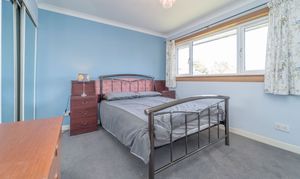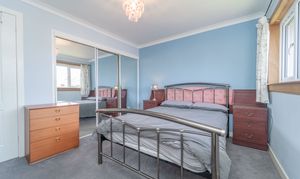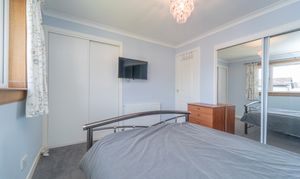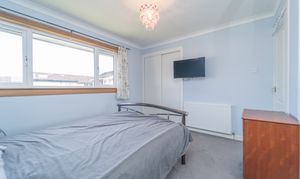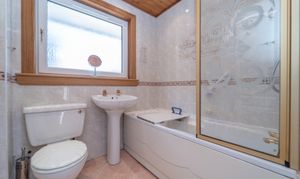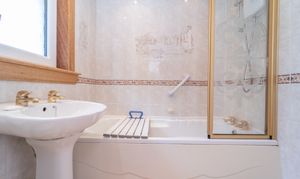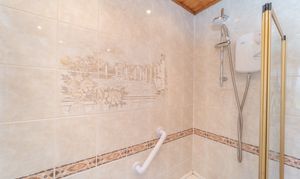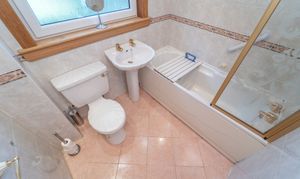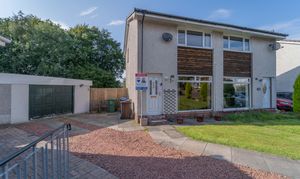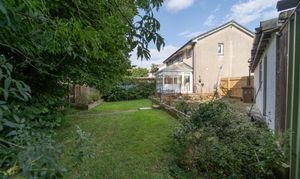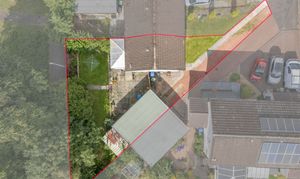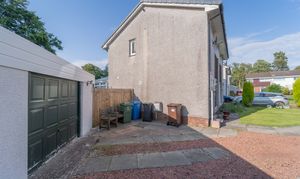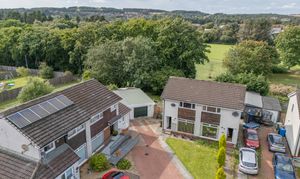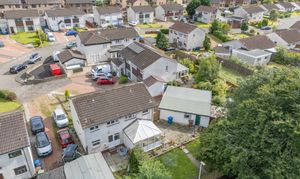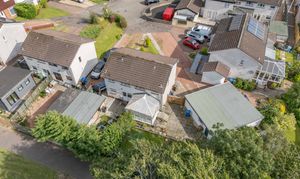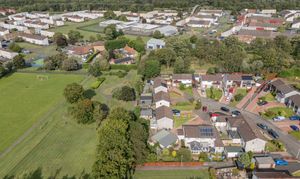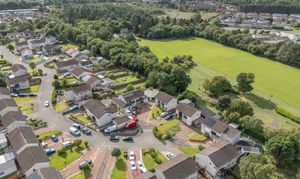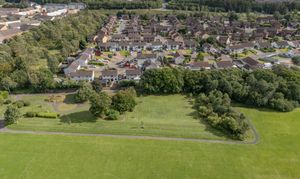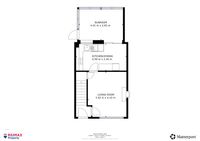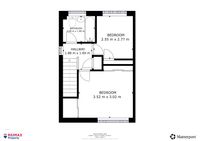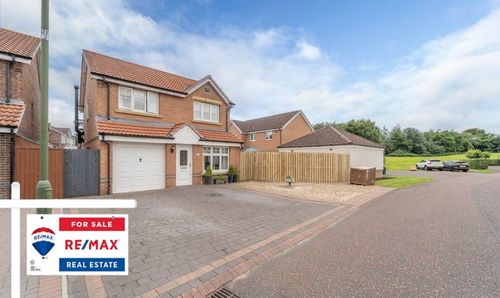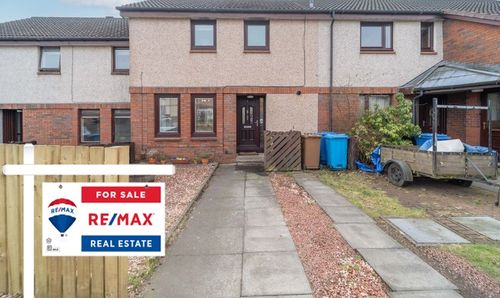Book a Viewing
To book a viewing for this property, please call RE/MAX Property, on 01506 418555.
To book a viewing for this property, please call RE/MAX Property, on 01506 418555.
2 Bedroom Semi Detached House, 37 Ogilvie Way, Knightsridge, Livingston, EH54 8HL
37 Ogilvie Way, Knightsridge, Livingston, EH54 8HL

RE/MAX Property
Remax Property, Remax House
Description
This spacious 2-bedroom semi-detached house situated in a tranquil residential area offers a comfortable and modern living experience. The property features a generously sized living room with laminate flooring, an electric fireplace, a large south-facing window providing abundant natural light, and neutral decor, creating a warm and inviting atmosphere (ideal for relaxation or entertaining guests). The modern kitchen diner boasts ample cupboard space, an integrated oven, a glass door leading to the conservatory, and a neutral finish (perfect for culinary enthusiasts and hosting family meals).
The bright conservatory overlooks the rear garden and features pine-coloured laminate flooring, a radiator for year-round comfort, and direct access to the garden (offering a serene space to unwind and enjoy the outdoors). The property includes a comfortable double bedroom with a south-facing window, a built-in wardrobe for ample storage, carpeted flooring, and convenient electric outlets – ensuring a peaceful night's sleep. Additionally, there is a cosy single bedroom with a large rear-facing window, built-in storage, carpeted floors, and multiple power points, providing a versatile space that can be adapted to suit various needs.
The fully tiled family bathroom includes an over-bath shower, combining style and practicality. Carpeted stairs and landing are illuminated by natural light from a window and offer access to the loft for additional storage solutions. The property benefits from double glazing and radiators throughout, ensuring warmth and energy efficiency in every room.
Nestled in a popular residential area of Livingston, this home is conveniently located near local amenities, schools, and transport links, making it an attractive option for families or professionals seeking a peaceful yet well-connected neighbourhood. Don't miss the opportunity to make this inviting and well-appointed property your new home!
Freehold Property.
No Factor Fees.
Council Tax Band C.
EPC C.
EPC Rating: C
Virtual Tour
Other Virtual Tours:
Key Features
- Spacious, 2 bedroom semi-detached house in quiet residential area.
- Spacious Living Room with laminate flooring, electric fireplace, large south-facing window, and neutral décor
- Modern Kitchen Diner with ample cupboard space, integrated oven, glass door to conservatory, and neutral finish
- Bright Conservatory overlooking the rear garden with pine-coloured laminate flooring, radiator, and direct garden access
- Comfortable Double Bedroom with south-facing window, built-in wardrobe and storage, carpeted flooring, and electric outlets
- Cosy Single Bedroom with large rear-facing window, built-in storage, carpeted floor, and multiple power points
- Fully Tiled Family Bathroom with over-bath shower
- Carpeted Stairs & Landing with natural light from window and access hatch to loft
- Double Glazing & Radiators Throughout
- Located in a Popular Residential Area of Livingston – convenient for local amenities, schools, and transport links
Property Details
- Property type: House
- Price Per Sq Foot: £215
- Approx Sq Feet: 786 sqft
- Council Tax Band: C
- Property Ipack: Home Report
Rooms
Living Room
3.52m x 4.10m
Step into this bright and airy living space, perfect for relaxing or entertaining. Featuring attractive laminate flooring and a stylish electric fireplace, the room boasts a clean, neutral décor that suits any style. A large south-facing window floods the space with natural light throughout the day, creating a warm and inviting atmosphere. Practical touches include multiple electric outlets for all your tech needs, a wall-mounted radiator for year-round comfort, and convenient built-in storage to help keep the area tidy and clutter-free.
View Living Room PhotosKitchen Diner
4.59m x 2.44m
This well-presented kitchen diner offers both functionality and style, with a neutral décor that provides a fresh and versatile backdrop. The space features ample cupboard storage, perfect for keeping everything organised and within easy reach. An integrated oven adds a sleek, contemporary touch, while plenty of electric outlets make meal prep and appliance use effortless. A glass door leads directly to the conservatory, allowing for seamless indoor-outdoor living and flooding the room with natural light.
View Kitchen Diner PhotosConservatory
4.01m x 2.83m
Enjoy year-round views of the rear garden from this charming conservatory, a perfect spot for relaxing or entertaining. The space features warm pine-coloured laminate flooring that adds a natural, inviting feel, complemented by a fitted radiator to ensure comfort throughout the seasons. A door provides direct access to the back garden, seamlessly connecting indoor and outdoor living.
View Conservatory PhotosMaster Bedroom
3.52m x 3.02m
This bright and welcoming bedroom benefits from a large south-facing window, allowing plenty of natural light to fill the space throughout the day. The room is thoughtfully designed with a built-in wardrobe and additional storage, offering practical solutions for keeping belongings neatly tucked away. Soft carpeted flooring adds warmth and comfort underfoot, while multiple electric outlets provide convenient access for all your devices and lighting needs.
View Master Bedroom PhotosBedroom
2.55m x 2.77m
This cosy single bedroom features a large window overlooking the rear of the property, offering pleasant views and plenty of natural light. Built-in storage maximises space and keeps the room neat and functional. The soft carpeted flooring adds comfort, while multiple electric outlets provide easy access for lighting, devices, or a desk setup—ideal for a child’s room, guest space, or home office.
View Bedroom PhotosFamily Bathroom
2.08m x 1.68m
This fully tiled family bathroom offers a clean and contemporary finish, designed for both style and practicality. It features a full-sized bath with an overhead shower, providing flexible bathing options for all the family. Easy to maintain and well-proportioned, this space combines functionality with modern comfort.
View Family Bathroom PhotosStairs and Landing
The fully carpeted stairs and landing offer a warm and comfortable transition between floors. A reasonably sized window brings in natural light, creating a bright and airy feel to the space. The landing also provides access to the loft via a ceiling hatch, offering additional storage potential.
View Stairs and Landing PhotosFloorplans
Outside Spaces
Rear Garden
The property boasts a fully enclosed rear garden, offering a safe and private outdoor space ideal for relaxing or entertaining. Low-maintenance and well-kept, this garden provides a peaceful retreat with direct access from the conservatory.
View PhotosParking Spaces
Garage
Capacity: 1
This versatile garage offers direct access from the driveway at the front of the house, providing secure parking or additional storage. A rear door leads straight into the private garden, making it easy to move between indoor and outdoor spaces.
View PhotosDriveway
Capacity: 1
The driveway at the front of the property is finished with durable cement slabs complemented by attractive red chip stone, offering a neat and low-maintenance parking area for multiple vehicles.
Location
Located in the established residential area of Knightsridge, Ogilvie Way offers excellent access to local amenities, including shops, schools, and public transport links. Livingston North train station is nearby, providing easy commuting to Edinburgh and Glasgow. The area is also well-served by parks, walking paths, and recreational facilities, making it ideal for families and professionals alike.
Properties you may like
By RE/MAX Property
