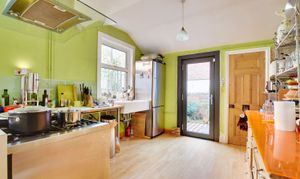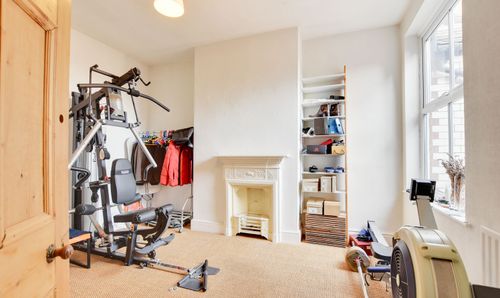4 Bedroom Mid-Terraced House, St. James Road, Leicester
St. James Road, Leicester

Knightsbridge Estate Agents - Clarendon Park
Knightsbridge Estate Agents, 72 Queens Road, Leicester
Description
Modern Method of Auction. An attractive period terrace property having accommodation spread over four floors. Upon entry there is an entrance porch leading to an entrance hall, access to a cellar currently set up as a cinema room with further store room. The ground floor has two reception rooms and a modern style kitchen breakfast room with utility room. The two further floors provide four bedrooms, a generous size family bathroom and separate WC along with a useful store room providing further potential for accommodation, subject to building regulations. The property retains much of its original character with various period features including flooring, fireplaces and doors, as well as a blend of modern touches. The property would make a fabulous family home.
This property is for sale by the Modern Method of Auction, meaning the buyer and seller are to Complete within 56 days (the "Reservation Period"). Interested parties personal data will be shared with the Auctioneer (iamsold).
If considering buying with a mortgage, inspect and consider the property carefully with your lender before bidding.
A Buyer Information Pack is provided. The winning bidder will pay £349.00 including VAT for this pack which you must view before bidding.
The buyer signs a Reservation Agreement and makes payment of a non-refundable Reservation Fee of 4.50% of the purchase price including VAT, subject to a minimum of £6,600.00 including VAT. This is paid to reserve the property to the buyer during the Reservation Period and is paid in addition to the purchase price. This is considered within calculations for Stamp Duty Land Tax.
Services may be recommended by the Agent or Auctioneer in which they will receive payment from the service provider if the service is taken. Payment varies but will be no more than £450.00. These services are optional.
EPC Rating: D
Key Features
- For Sale by Modern Auction – T & C’s apply
- Subject to Reserve Price
- Buyers Fees Apply
- Minimum of 10% Deposit Payable
- Gas Central Heating, Part Double Glazing
- Cellar, Two Reception Rooms, Kitchen Breakfast Room
- Utility Room
- Bathroom & Separate WC
- Front Forecourt & Rear Courtyard Style Garden
Property Details
- Property type: House
- Price Per Sq Foot: £140
- Approx Sq Feet: 2,002 sqft
- Plot Sq Feet: 1,421 sqft
- Property Age Bracket: Victorian (1830 - 1901)
- Council Tax Band: D
Rooms
Entrance Porch
With tiled floor, internal door leading to entrance hall.
Entrance Hall
With stairs to first floor, tiled floor, door to cellar, two radiators.
View Entrance Hall PhotosCellar
4.60m x 3.35m
With wooden floor, radiator, (currently set up as a cinema room).
Store Room
2.57m x 0.91m
Reception Room One
4.80m x 4.06m
With part leaded stain glazed bay window to the front elevation, feature fireplace with marble surround and hearth, ceiling cornice, picture rail, wooden floor, radiator.
Reception Room Two
5.05m x 3.48m
With French doors to the rear elevation, open fireplace with fire surround and hearth, ceiling coving, picture rail, radiator.
View Reception Room Two PhotosKitchen Breakfast Room
6.93m x 3.35m
With two double glazed windows to the side elevation, double glazed door to the rear elevation, ceramic sink and drainer unit with a range of storage units and worktops over, gas cooker point with stainless steel chimney hood over, radiator.
View Kitchen Breakfast Room PhotosUtility Room
2.08m x 1.07m
With window to the side elevation, plumbing for washing machine, shelving.
Bedroom One
5.38m x 4.88m
Measurement into bay window. With part leaded stain glazed window to the front elevation, ceiling coving, radiator.
View Bedroom One PhotosBedroom Two
5.74m x 3.43m
With double glazed window to the rear elevation, fireplace, radiator.
View Bedroom Two PhotosBathroom
3.66m x 3.30m
With windows to the rear elevation, sash window to the side elevation, bath with mixer tap shower attachment, wet room style shower area with overhead rain forest shower, cupboard housing boiler, wash hand basin, low-level WC, inset ceiling spotlights, column style radiator.
View Bathroom PhotosSeparate WC
1.57m x 0.81m
With double glazed window to the side elevation, low-level WC.
Second Floor Landing
With skylight window to the rear elevation, loft access, cupboard, wooden floor.
View Second Floor Landing PhotosStore Room
4.32m x 2.29m
With skylight window to the rear elevation, inset ceiling spotlights, wooden floor.
Bedroom Three
4.95m x 4.09m
With window to the front elevation, wooden floor, fireplace, radiator.
View Bedroom Three PhotosBedroom Four
4.27m x 3.43m
With double glazed window to the rear elevation, fireplace, wooden floor, radiator.
Floorplans
Outside Spaces
Rear Garden
A courtyard style paved rear garden with walled perimeter and gate to rear access.
View PhotosParking Spaces
Permit
Capacity: 1
Location
The property is well located for everyday local amenities and services including local public and private schooling including nursery day-care. Islamic Dawah Academy (IDA) located on Berners Street and Markaz Masjid Usman are both within a short distance of the property, and further everyday amenities can be found along Melbourne Road as well as regular bus routes running to and from Leicester City Centre, Leicester University and hospitals.
Properties you may like
By Knightsbridge Estate Agents - Clarendon Park

















































