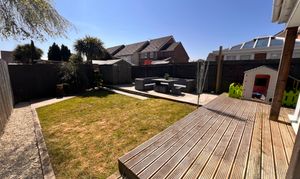4 Bedroom Semi Detached House, The Wheate Close, Rhoose, CF62 3HH
The Wheate Close, Rhoose, CF62 3HH
.jpeg)
Chris Davies Estate Agents
Chris Davies Estate Agents, 29 Fontygary Road
Description
Step into this tastefully extended 4-bedroom semi-detached gem that boasts a perfect blend of charm and functionality. The house has a cosy lounge, a modern kitchen/diner, a convenient study area, and a handy utility room - ideal for modern living. There is also a bright conservatory/sunroom that invites the outdoors in. With en-suite and family bathrooms, this home caters to every need. Plus, with owned solar panels, enjoy lower electricity bills all year round.
Outside, the landscaped southerly rear garden is a peaceful retreat. A level decked area transitions to a relaxing patio and a well-maintained lawn, perfect for outdoor gatherings. The garden shed is a handy bonus, while the stone-chipped area boasts an outside tap. Enclosed by sturdy fencing, the garden basks in a sunny southerly aspect. And don't forget the double driveway leading to the storage-only garage - ample space for two vehicles. This property truly offers the best of indoor and outdoor living!
The Wheate Close is a central cul de sac in Rhoose and is situated within short walking distance to Rhoose railway station and all of the village amenities. Rhoose itself is situated within the catchment for Cowbridge Comprehensive School.
EPC Rating: B
Key Features
- EXTENDED 4 BEDROOM SEMI DETACHED
- IMMACULATE PRESENTATION THROUGHOUT
- LANDSCAPED SOUTHERLY REAR GARDEN
- OWNED SOLAR PANELS FOR CHEAPER ELECTRICITY
- LOUNGE, KITCHEN/DINER, STUDY AREA & UTILITY
- CONSERVATORY/SUN ROOM TO THE REAR
- EN-SUITE & FAMILY BATHROOMS
- DOUBLE DRIVEWAY AND STORAGE ONLY GARAGE
- EXCELLENT EPC RATING RATING OF B86
Property Details
- Property type: House
- Price Per Sq Foot: £278
- Approx Sq Feet: 1,152 sqft
- Plot Sq Feet: 2,368 sqft
- Property Age Bracket: 1990s
- Council Tax Band: E
Rooms
Entrance Hall
Accessed via composite door with patterned glazed panels, the hall has a laminatted flooring plus carpeted stair case leading to the first floor. Modern panelled doors give access to the cloaks WC, living room and study. Two radiators.
Cloaks WC
1.52m x 0.76m
With a laminate floor and white suite comprising WC and corner wash basin. Obscure front window with tiled sill. Radiator. High level fuse box.
View Cloaks WC PhotosLiving Room
4.57m x 3.45m
With a laminate flooring, front window and radiator. Part glazed modern door leads to the kitchen dining room.
View Living Room PhotosKitchen Dining Room
5.82m x 3.07m
With a laminated flooring throughout the room and initially with space for family table and chairs as required. Radiator, louvre double doors which access handy under stair storage cupboard and French style uPVC doors give access to the sun room extension. Panelled door leads to utility room. The kitchen area is fitted with a range of high gloss eye level ans base units. These are complemented by slim modern worktops with one and a half bowl sink unit (Blanco). Integrated appliances include 5 ring gas hob with extractor hood over. Further waist level electric oven and additional space for further appliances as required. Rear window. Smooth ceiling with 6 recessed spot lights. Modern ceramic tile splash backs.
View Kitchen Dining Room PhotosUtiilty
3.10m x 1.27m
Continuation of the laminate flooring plus matching units to the kitchen. Work top space with sink unit inset. Wall mounted Baxi boiler. Handy storage shelving unit plus 3 recessed spot lights.
View Utiilty PhotosSun Room
3.30m x 2.84m
Dark grey laminate flooring this handy reception room has a solid roof plus uPVC rear windows and French door leading to the rear garden.
View Sun Room PhotosStudy
2.92m x 2.39m
Gaming / office area which is carpeted (formally the garage). Radiator, wall light and column panelled door giving access to the remaining part of the garage - ideal for general storage.
View Study PhotosLanding
Carpeted matching the stairs and with panelled doors giving access to the four bedrooms, bathroom WC and airing cupboard. Drop down loft hatch.
View Landing PhotosBedroom One
5.82m x 2.39m
Spacious carpeted double bedroom with front window, radiator, wall lights and panelled door to the en suite.
View Bedroom One PhotosEn Suite
2.34m x 1.70m
Immaculate and with white suite comprising WC, pedestal basin and walk in shower enclosure which has a thermostatic shower inset - rainfall style head and adjustable rinse unit. Obscure uPVC tilt and turn window, chrome heated towel rail and mirror fronted cosmetics cabinet. Smooth ceiling with 4 recessed spot lights and extractor.
View En Suite PhotosBedroom Two
3.66m x 2.49m
A great size carpeted double bedroom with front uPVC window, radiator and recessed double wardrobe - excluded from dimensions provided.
View Bedroom Two PhotosBedroom Three
3.18m x 2.46m
Carpeted double bedroom with rear uPVC window, radiator and wardrobe recess.
View Bedroom Three PhotosBedroom Four
2.59m x 1.96m
Carpeted single bedroom, currently being used as a dressing room. Front uPVC window, radiator and a handy storage cupboard over the stairwell.
View Bedroom Four PhotosBathroom WC
1.96m x 1.68m
Comprising white suite - WC, pedestal basin and tiled panelled bath with waterfall style tap, plus thermostatic shower over. Stylish tiled flooring, walls and sill. Obscure rear window. Chrome heated towel rail and smooth ceiling with ECO extractor.
View Bathroom WC PhotosStorage garage
2.41m x 1.52m
Accessed via remote roller door - ideal for general storage.
Floorplans
Outside Spaces
Rear Garden
11.89m x 7.62m
Initially with a level decked area and this leads to a re-lid patio and level lawn. Garden shed to remain. Additional handy stone chipped area to side of sun room with outside tap. Enclosed by well maintained fencing and enjoys a sunny Southerly aspect.
View PhotosParking Spaces
Driveway
Capacity: 2
Tarmacked and with side by side space for two vehicles. Leading to the storage garage.
Location
Properties you may like
By Chris Davies Estate Agents





















