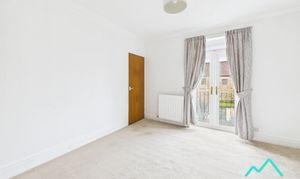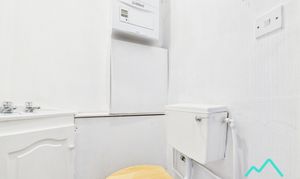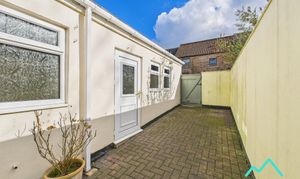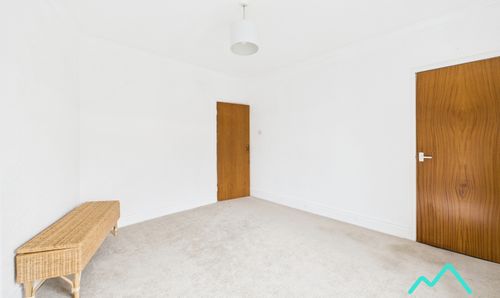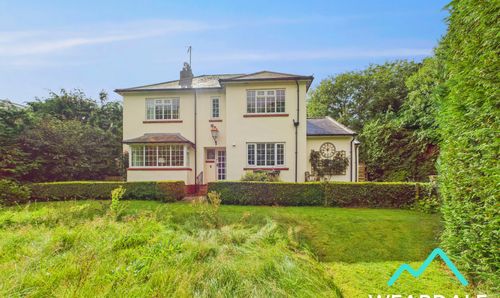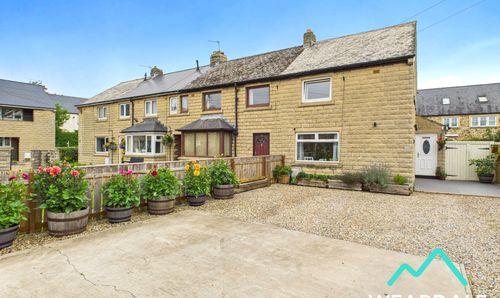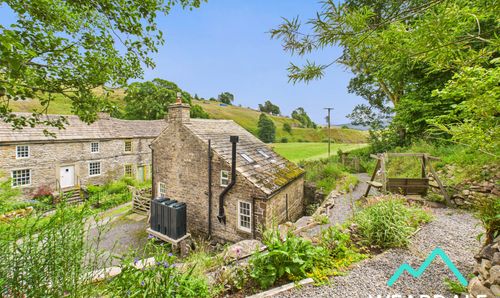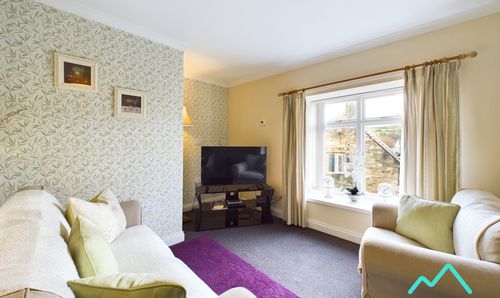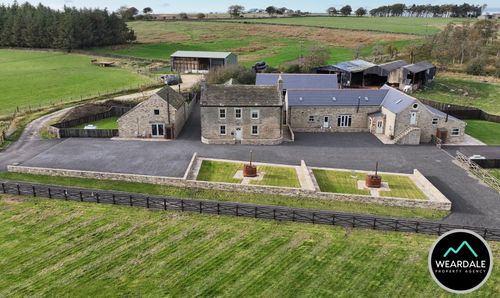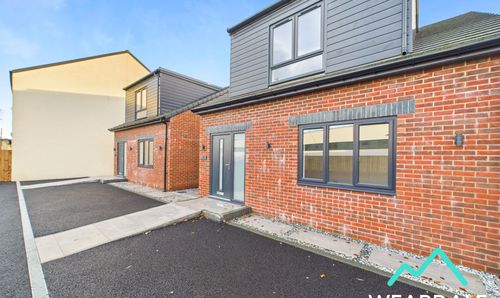3 Bedroom End of Terrace House, North View, Hunwick, DL15
North View, Hunwick, DL15
Description
Located in the quiet village of Hunwick, this 3-bedroom end-terraced house offers a perfect blend of comfort and practicality. Stepping inside, you're greeted by an open-plan living, dining and kitchen area, ideal for entertaining guests or unwinding after a long day. The property is illuminated by uPVC windows throughout, ensuring a bright and airy atmosphere that's both welcoming and energy-efficient. The property would benefit from modernisation, making it the perfect home for first time buyers, or a young family to put their own stamp on a home.
In brief, the ground floor accommodation comprises an entrance porch, hallway, dining room being open-plan with the living room and kitchen (which provides external access to the rear yard), bathroom, and staircase that rises to the first floor. To the first floor are the property's three bedrooms (two of which are double).
Moving outside, a small raised lawn area at the front, accented by planted borders, creates a warm welcome for residents and visitors alike. Access to the property is granted via an open pathway from the pavement, leading up two steps to the front entrance. The South-facing block-paved yard, flanked by the garage and a rendered wall, offers a private space for outdoor relaxation. A wooden gate provides convenient access to a rear lane, where bins are collected. The single garage, complete with power and lighting, ensures secure parking for one vehicle, with easy access through an up-and-over door.
This property provides a comfortable and practical environment for its future owners to call home.
EPC Rating: D
Key Features
- 3 bedroom end-terraced house
- The property would benefit from modernisation
- 2 reception rooms
- 2 double bedrooms and 1 single bedroom
- Garage
- UPVC windows throughout
- South facing rear yard
Property Details
- Property type: House
- Property style: End of Terrace
- Approx Sq Feet: 851 sqft
- Council Tax Band: B
Rooms
Entrance Porch
0.95m x 1.58m
- External access from the front of the property is gained via a uPVC door with glazed panes into an entrance porch - The entrance porch provides onward access to the hallway via a wooden door with glazed pane - Carpeted - The property’s electrical consumer unit is located here
Hallway
0.95m x 2.91m
- Accessed directly from the entrance porch, and providing onward access to the dining room - Carpeted - Wall mounted light fitting - Radiator - Under stairs storage cupboard
View Hallway PhotosDining Room
- Accessed directly from the hallway and being open-plan with the kitchen (4.59m x 6.21m), with double doors with frosted glass panes opening to the living room - Carpeted - Electric fire set on tiled hearth with stone surround - Built-in shelving either side of the fireplace - Central ceiling light fitting - Radiator - Space for dining furniture - Staircase rising to the first floor
View Dining Room PhotosLiving Room
3.51m x 3.66m
- Positioned to the front of the property and being open-plan with the dining room - uPVC bay window to the Northern aspect, looking over the front of the property - Carpeted - Electric fire set on tiled hearth with wooden surround - Central ceiling light fitting - Two radiators
View Living Room PhotosKitchen
- Positioned to the rear of the property, and being open-plan with the dining room, (4.59m x 6.21m) the kitchen provides access to the bathroom, and to the rear yard via a uPVC door with clear pane - uPVC window to the Southern aspect, looking over the rear yard - Vinyl flooring - Fully tiled walls - Range of over/under counter storage units - Stainless steel sink and drainer - Laminate work surfaces - Built-in electric oven and hob - Plumbing for washing machine and tumble dryer - Space for free-standing fridge freezer - Breakfast bar with space for 4 breakfast bar stools on the dining room side - Central ceiling light fitting - Radiator
View Kitchen PhotosBathroom
2.26m x 1.97m
- Positioned to the rear of the property and accessed directly from the kitchen - uPVC window with frosted pane to the Western aspect - Vinyl flooring - Fully tiled walls - Panel bath with overhead tap-fed shower and glass screen - WC - Hand-wash basin - Central ceiling light fitting and wall mounted light fittings - Vertical chrome heated towel rail
View Bathroom PhotosLanding
1.88m x 0.98m
- A carpeted staircase rises from the dining room to the landing, which provides direct access to the property’s three bedrooms - Carpeted - Wall mounted light fitting - Access hatch to roof space
Bedroom 3
1.91m x 2.59m
- Positioned to the front of the property and accessed directly from the landing - uPVC window to the Northern aspect, looking over the front of the property - Single room - Carpeted - Central ceiling light fitting - Radiator
View Bedroom 3 PhotosBedroom 1
3.48m x 3.76m
- Positioned to the rear of the property and accessed directly from the landing, bedroom 1 provides direct access to a WC - Well-proportioned double room - uPVC double doors to the southern aspect, which open onto a Juliet balcony - Carpeted - Central ceiling light fitting - Radiator - Ample space for free-standing storage furniture
View Bedroom 1 PhotosWC
1.01m x 1.27m
- Positioned to the rear of the property and accessed directly from bedroom 1 - WC - Small hand-wash basin with underneath storage cupboard - Ceiling light fitting - The property’s Combi boiler is housed in this room
View WC PhotosBedroom 2
2.65m x 3.68m
- Positioned to the front of the property and accessed directly from the landing - uPVC window to the Northern aspect, looking over the front of the property - Carpeted - Central ceiling light fitting - Radiator - Space for free-standing storage furniture
View Bedroom 2 PhotosFloorplans
Outside Spaces
Garden
- Small raised lawn area to the front of the property with planted borders - An open pathway from the pavement provides access via two steps up to the front entrance
View PhotosYard
- Accessed directly from the kitchen and providing access to the garage - South facing block paved yard, bordered by the garage to the Eastern aspect and a rendered wall to the Western aspect - A wooden gate provides access to a rear lane, where the property’s bins are collected from
View PhotosParking Spaces
Garage
Capacity: 1
- Single garage (2.39m x 4.37m) with power and lighting, providing secure parking for one vehicle - Two uPVC windows with clear panes to the Western aspect - Vehicle access is gained via an up and over door from the rear lane, whilst there is further pedestrian access from the rear yard via a uPVC door with frosted pane
View PhotosLocation
Hunwick is a village located in County Durham and is conveniently placed for access to Durham, Bishop Auckland, Spennymoor and beyond. It benefits from local amenities such as a Primary school, tea room, post office, convenience store, and a pub. The village has a strong sense of community, with many events and activities taking place throughout the year and benefits from beautiful surrounding countryside that can be enjoyed by walkers and outdoor enthusiasts.
Properties you may like
By Weardale Property Agency



